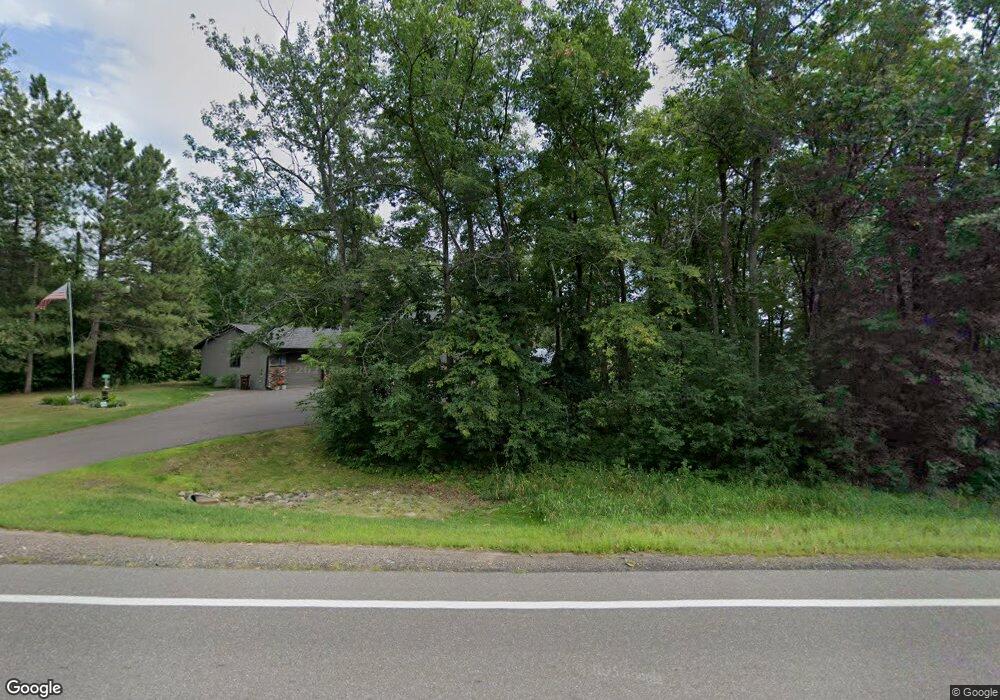Estimated Value: $273,000 - $285,000
4
Beds
2
Baths
1,452
Sq Ft
$191/Sq Ft
Est. Value
About This Home
This home is located at 970 Main St W, Isle, MN 56342 and is currently estimated at $277,135, approximately $190 per square foot. 970 Main St W is a home located in Mille Lacs County with nearby schools including Isle Elementary School and Isle Secondary School.
Ownership History
Date
Name
Owned For
Owner Type
Purchase Details
Closed on
Sep 20, 2019
Sold by
Harms Arlene Elizabeth
Bought by
Karg Leslie A and Karg Roland P
Current Estimated Value
Home Financials for this Owner
Home Financials are based on the most recent Mortgage that was taken out on this home.
Original Mortgage
$167,034
Outstanding Balance
$146,007
Interest Rate
3.5%
Mortgage Type
New Conventional
Estimated Equity
$131,128
Create a Home Valuation Report for This Property
The Home Valuation Report is an in-depth analysis detailing your home's value as well as a comparison with similar homes in the area
Purchase History
| Date | Buyer | Sale Price | Title Company |
|---|---|---|---|
| Karg Leslie A | $173,000 | North American Title |
Source: Public Records
Mortgage History
| Date | Status | Borrower | Loan Amount |
|---|---|---|---|
| Open | Karg Leslie A | $167,034 |
Source: Public Records
Tax History
| Year | Tax Paid | Tax Assessment Tax Assessment Total Assessment is a certain percentage of the fair market value that is determined by local assessors to be the total taxable value of land and additions on the property. | Land | Improvement |
|---|---|---|---|---|
| 2025 | $3,746 | $272,000 | $38,800 | $233,200 |
| 2024 | $3,668 | $268,400 | $38,100 | $230,300 |
| 2023 | $3,484 | $252,400 | $32,900 | $219,500 |
| 2022 | $2,952 | $241,200 | $32,900 | $208,300 |
| 2021 | $2,698 | $177,100 | $25,200 | $151,900 |
| 2020 | $2,934 | $174,600 | $24,200 | $150,400 |
| 2019 | $2,518 | $173,800 | $24,200 | $149,600 |
| 2018 | $2,552 | $160,200 | $24,200 | $136,000 |
| 2017 | $2,500 | $156,600 | $24,000 | $132,600 |
| 2016 | $2,186 | $0 | $0 | $0 |
| 2015 | $1,884 | $0 | $0 | $0 |
| 2014 | $1,884 | $0 | $0 | $0 |
Source: Public Records
Map
Nearby Homes
- 900 Father Hennepin Park Rd
- 810 Main St W
- 685 Main St W
- 375 Maplewood Ct
- 435 Maplewood Ct
- 705 Linden St
- 1575 White Cloud Dr S
- 920 E Evergreen St
- 1315 Berky Rd
- TBD E Grace St
- 43421 Vista Rd
- 39872 E Moose Ln
- 39953 Pioneer Ln
- 40602 Blair Way
- XXX 60th Ave
- 7582 Tailor Rd
- TBD Lot 12 Fairway Ln
- TBD Lot # 6 Fairway Ln
- TBD Lot# 16 Par 5 Dr
- 8332 Par 5 Dr
- 1050 1050 W Isle-Street-
- 1050 1050 W Isle St
- 1070 W Isle St
- 1030 W Isle St
- 1050 W Isle St
- 920 Main St W
- 920 W Main St
- XXXb Highway 27
- 955 Main St W
- 970 970 Woodlawn Ave
- 3285 3285 W Isle St
- 3285 3285 W Isle-Street-
- 970 Woodlawn Ave
- 970 Wood Lawn Ave
- 885 E Main St
- 980 Isle St W
- 3309 W Isle St
- 3411 W Isle St
- 3411 W Isle St Unit W
- 865 Main St W
Your Personal Tour Guide
Ask me questions while you tour the home.
