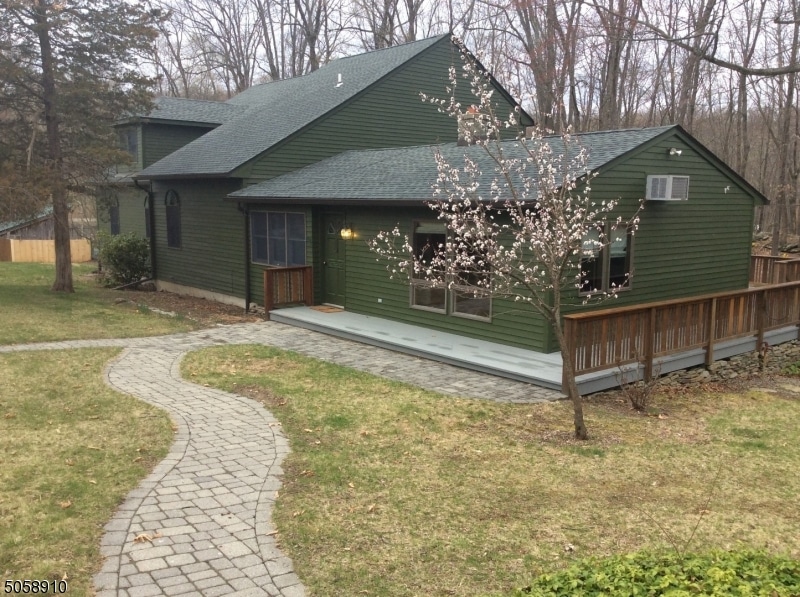
$649,900
- 3 Beds
- 2 Baths
- 955 Middleville Rd
- Newton, NJ
11.5 ACRES that will not disappoint your most descriminating buyer! Take your time driving down the long private driveway to a beautiful updated ranch with endless stunning views! Impressive open concept living, large living room with fireplace, dining room, two bedrooms, full bath, newer kitchen! The lower level has more living space, a bedroom, full bath, with the addition of a walk out to a
Ricki Byrnes COLDWELL BANKER REALTY
