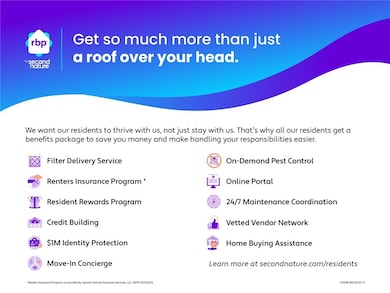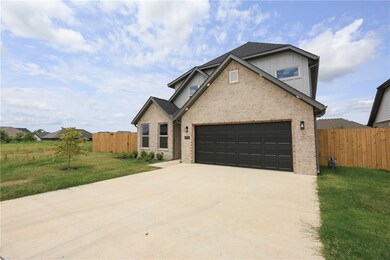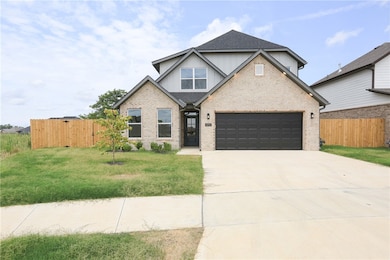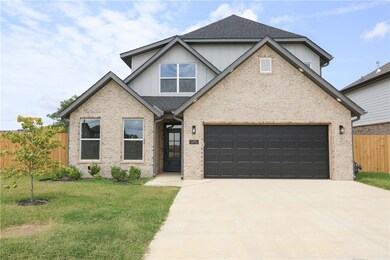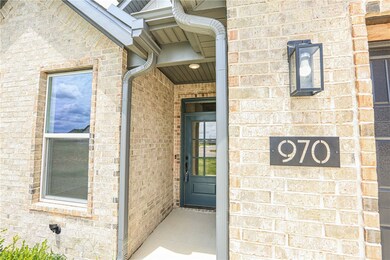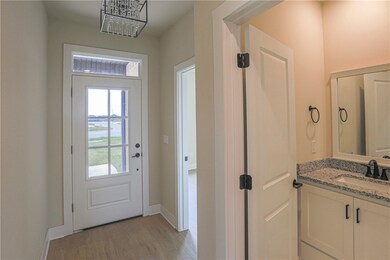
970 Moksha St Centerton, AR 72719
Highlights
- Media Room
- New Construction
- Granite Countertops
- Centerton Gamble Elementary School Rated A
- Bonus Room
- Home Gym
About This Home
Be the first to reside in this gorgeous new construction home, located right across from Gamble Elementary. The home features an open kitchen with a spacious walk-in pantry, luxury vinyl plank flooring throughout the first floor, and custom kitchen cabinets that reach the ceiling. The main level includes two bedrooms and two full baths, while the second floor has two additional bedrooms, a full bath, and a game/bonus room—ideal for entertaining or a 5th bedroom. Home features nice upgrades such as quartz countertops, tiled showers, electric fireplace, custom trim for the fireplace wall, EV port and a gas drop for outdoor grilling. We provide a Resident Benefits Package (RBP) to address common headaches for our residents. Our program handles insurance, identity protection, pest control, air filter changes, utility set up, credit building, rent rewards, and more at a rate of $55.95/month, added to every property as a required program. More details upon application.
Listing Agent
REMAX Real Estate Results Brokerage Phone: 479-531-5373 License #SA00083534 Listed on: 10/24/2025

Home Details
Home Type
- Single Family
Year Built
- Built in 2024 | New Construction
Lot Details
- 6,970 Sq Ft Lot
- Privacy Fence
- Landscaped
- Cleared Lot
Parking
- 2 Car Attached Garage
Interior Spaces
- 2,310 Sq Ft Home
- Ceiling Fan
- Electric Fireplace
- Media Room
- Bonus Room
- Storage Room
- Washer and Dryer Hookup
- Home Gym
Kitchen
- Electric Oven
- Gas Cooktop
- Range Hood
- Microwave
- Plumbed For Ice Maker
- Dishwasher
- Granite Countertops
- Quartz Countertops
- Disposal
Bedrooms and Bathrooms
- 4 Bedrooms
- Split Bedroom Floorplan
- Walk-In Closet
- 3 Full Bathrooms
Eco-Friendly Details
- ENERGY STAR Qualified Appliances
- ENERGY STAR Qualified Equipment for Heating
Location
- Property is near schools
Utilities
- ENERGY STAR Qualified Air Conditioning
- Central Heating and Cooling System
- Heating System Uses Gas
- Programmable Thermostat
Listing and Financial Details
- Home warranty included in the sale of the property
- Available 11/1/25
Community Details
Overview
- Paradise Park Subdivision
Pet Policy
- Pets allowed on a case-by-case basis
Map
Property History
| Date | Event | Price | List to Sale | Price per Sq Ft |
|---|---|---|---|---|
| 10/24/2025 10/24/25 | For Rent | $2,900 | -- | -- |
About the Listing Agent

You're in good hands with one of the top local real estate agents in Northwest Arkansas. For the last 4 years, I have been the #1 individual agent for RE/MAX in the state of Arkansas. I have closed over 100 deals within the last several years and am more than prepared and eager to guide you through every step of your real estate journey.
My website has a ton of resources that can help you search for your new home. Feel free to connect with me here as well and we can search together for
John's Other Listings
Source: Northwest Arkansas Board of REALTORS®
MLS Number: 1326439
- 1840 Utopia St
- 1303 SW Journey Ln
- 1831 Utopia St
- 950 Moksha St
- 1830 Momi St
- 1840 Momi St
- 900 Moksha St
- 930 Moksha St
- 940 Sunset Ln
- 1851 Utopia St
- 1841 Utopia St
- 921 W Ashmore Landing Loop
- 921 Red Maple St
- 931 Red Maple St
- 2610 Quince Ct
- 2370 Cameo Ln
- 1040 Sundance Ln
- 1230 Red Maple St
- 1240 Red Maple St
- 231 Ambry Loop
- 1303 SW Journey Ln
- 1831 Utopia St
- 1841 Utopia St
- 1041 Skyline Loop
- 941 Sundance Ln
- 1011 Sundance Ln
- 630 Lasso Ln
- 700 Spur Ln
- 1240 Lariat Dr
- 1005 Zachary St
- 1030 Harvest St
- 915 Valley Oaks Ln
- 3550 Macintosh Way
- 1001 Tulip St
- 800-919 Valley Oaks Ln
- 804 Tyler St
- 1220 Gardenia St
- 102 Skinner St
- 731 Braeburn Ct
- 3711 Bitterroot St

