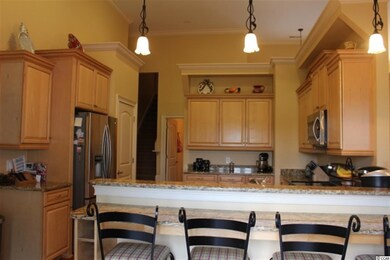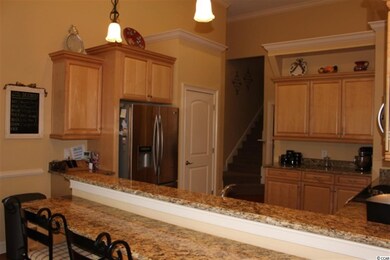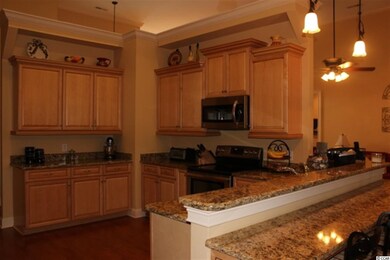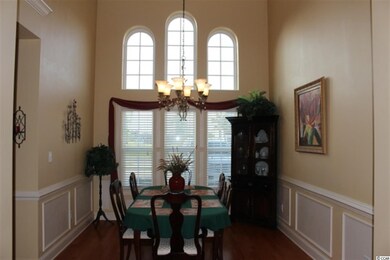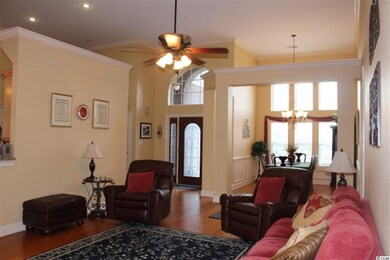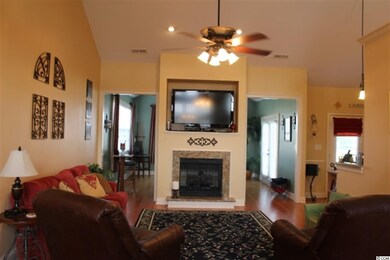
970 Shipmaster Ave Myrtle Beach, SC 29579
Pine Island NeighborhoodHighlights
- RV or Boat Parking
- Sitting Area In Primary Bedroom
- Clubhouse
- River Oaks Elementary School Rated A
- Gated Community
- Vaulted Ceiling
About This Home
As of January 2019GORGEOUS ALL BRICK EXECUTIVE 4 BEDROOM, 3 BATH HOME PRICED TO SELL IN CAROLINA WATERWAY PLANTATION! THIS HOME BOASTS: DESIGNER COLORS, AN OPEN FLOOR PLAN, DESIRABLE SPLIT BEDROOM PLAN, VAULTED CEILINGS, DOUBLE SIDED FIREPLACE WITH GRANITE ACCENTS, UPGRADED LIGHTING AND FLOORING THROUGHOUT, EXTENSIVE TRIM, 50 YEAR SHINGLES & MORE! THE SPACIOUS KITCHEN OFFERS: CUSTOM MAPLE CABINETS, BEAUTIFUL GRANITE COUNTER TOPS, STATE OF THE ART STAINLESS STEEL APPLIANCES AND A LARGE BREAKFAST BAR! THE SPACIOUS MASTER SUITE HAS A TRAY CEILING, TILE SHOWER WITH RAIN HEAD, WHIRLPOOL TUB, WALK IN CLOSET AND ACCESS TO THE SCREENED PORCH. ALL THE ROOMS IN THIS CUSTOM HOME ARE OVERSIZED. ALL THIS IS SITUATED ON A SPACIOUS CORNER LOT THAT FEATURES LUSH LANDSCAPING ACCENTED WITH CURBSCAPES, ROCK & MORE! THIS GATED INTRACOASTAL WATERWAY COMMUNITY HAS MANY PERKS FOR THE HOMEOWNERS. A CLUBHOUSE, POOL, BOAT STORAGE & RAMP ARE ALL VERY DESIRABLE. DON'T DELAY!!
Home Details
Home Type
- Single Family
Est. Annual Taxes
- $1,824
Year Built
- Built in 2007
Lot Details
- Corner Lot
- Rectangular Lot
HOA Fees
- $80 Monthly HOA Fees
Parking
- 3 Car Attached Garage
- Garage Door Opener
- RV or Boat Parking
Home Design
- Traditional Architecture
- Slab Foundation
- Four Sided Brick Exterior Elevation
- Tile
Interior Spaces
- 3,001 Sq Ft Home
- 1.5-Story Property
- Tray Ceiling
- Vaulted Ceiling
- Ceiling Fan
- Window Treatments
- Insulated Doors
- Entrance Foyer
- Family Room with Fireplace
- Living Room with Fireplace
- Formal Dining Room
- Den
- Screened Porch
- Carpet
- Pull Down Stairs to Attic
- Fire and Smoke Detector
Kitchen
- Breakfast Bar
- Range
- Microwave
- Dishwasher
- Stainless Steel Appliances
- Solid Surface Countertops
- Disposal
Bedrooms and Bathrooms
- 4 Bedrooms
- Sitting Area In Primary Bedroom
- Primary Bedroom on Main
- Split Bedroom Floorplan
- Walk-In Closet
- Bathroom on Main Level
- 3 Full Bathrooms
- Dual Vanity Sinks in Primary Bathroom
- Whirlpool Bathtub
- Shower Only
Laundry
- Laundry Room
- Washer and Dryer Hookup
Utilities
- Central Heating and Cooling System
- Underground Utilities
- Water Heater
- Phone Available
- Cable TV Available
Additional Features
- Wood patio
- Outside City Limits
Community Details
Overview
- Intracoastal Waterway Community
Recreation
- Tennis Courts
- Community Pool
Additional Features
- Clubhouse
- Security
- Gated Community
Ownership History
Purchase Details
Home Financials for this Owner
Home Financials are based on the most recent Mortgage that was taken out on this home.Purchase Details
Home Financials for this Owner
Home Financials are based on the most recent Mortgage that was taken out on this home.Purchase Details
Purchase Details
Purchase Details
Purchase Details
Home Financials for this Owner
Home Financials are based on the most recent Mortgage that was taken out on this home.Purchase Details
Purchase Details
Home Financials for this Owner
Home Financials are based on the most recent Mortgage that was taken out on this home.Map
Similar Homes in Myrtle Beach, SC
Home Values in the Area
Average Home Value in this Area
Purchase History
| Date | Type | Sale Price | Title Company |
|---|---|---|---|
| Warranty Deed | $353,500 | -- | |
| Deed | $365,000 | -- | |
| Deed | $325,000 | -- | |
| Deed | $310,000 | -- | |
| Sheriffs Deed | -- | -- | |
| Deed | $100,000 | None Available | |
| Deed | $40,000 | -- | |
| Deed | $42,880 | -- |
Mortgage History
| Date | Status | Loan Amount | Loan Type |
|---|---|---|---|
| Open | $179,843 | FHA | |
| Previous Owner | $50,000 | New Conventional | |
| Previous Owner | $260 | Unknown | |
| Previous Owner | $292,000 | Future Advance Clause Open End Mortgage | |
| Previous Owner | $522,250 | Construction | |
| Previous Owner | $34,647 | Purchase Money Mortgage |
Property History
| Date | Event | Price | Change | Sq Ft Price |
|---|---|---|---|---|
| 01/16/2019 01/16/19 | Sold | $353,500 | -4.2% | $122 / Sq Ft |
| 11/18/2018 11/18/18 | For Sale | $369,000 | +1.1% | $127 / Sq Ft |
| 07/07/2014 07/07/14 | Sold | $365,000 | -8.8% | $122 / Sq Ft |
| 05/23/2014 05/23/14 | Pending | -- | -- | -- |
| 04/10/2014 04/10/14 | For Sale | $400,000 | -- | $133 / Sq Ft |
Tax History
| Year | Tax Paid | Tax Assessment Tax Assessment Total Assessment is a certain percentage of the fair market value that is determined by local assessors to be the total taxable value of land and additions on the property. | Land | Improvement |
|---|---|---|---|---|
| 2024 | $1,824 | $24,616 | $4,198 | $20,418 |
| 2023 | $1,824 | $24,616 | $4,198 | $20,418 |
| 2021 | $5,326 | $16,411 | $2,799 | $13,612 |
| 2020 | $5,094 | $16,411 | $2,799 | $13,612 |
| 2019 | $1,511 | $20,231 | $1,943 | $18,288 |
| 2018 | $0 | $14,657 | $2,041 | $12,616 |
| 2017 | $1,343 | $14,657 | $2,041 | $12,616 |
| 2016 | -- | $14,657 | $2,041 | $12,616 |
| 2015 | $1,310 | $14,289 | $2,041 | $12,248 |
| 2014 | $971 | $11,427 | $1,123 | $10,304 |
Source: Coastal Carolinas Association of REALTORS®
MLS Number: 1406960
APN: 41912040054
- 968 Shipmaster Ave
- 879 Waterton Ave
- 891 Waterton Ave
- 1122 Bluffton Ct
- 985 Shipmaster Ave
- 1115 Bluffton Ct
- 1652 Portwest Dr
- 851 Waterton Ave Unit Lot 85 CWP
- 1103 Bluffton Ct
- 1219 Bentcreek Ln
- 845 Waterton Ave
- 1312 Ashboro Ct
- 1531 Biltmore Dr
- 1315 Ashboro Ct Unit Carolina Waterway Pl
- 835 Waterton Ave
- 5208 Nightingale Dr Unit Plantation Point
- 1533 Biltmore Dr
- 823 Waterton Ave
- 1624 Portwest Dr
- 1422 Bohicket Ct

