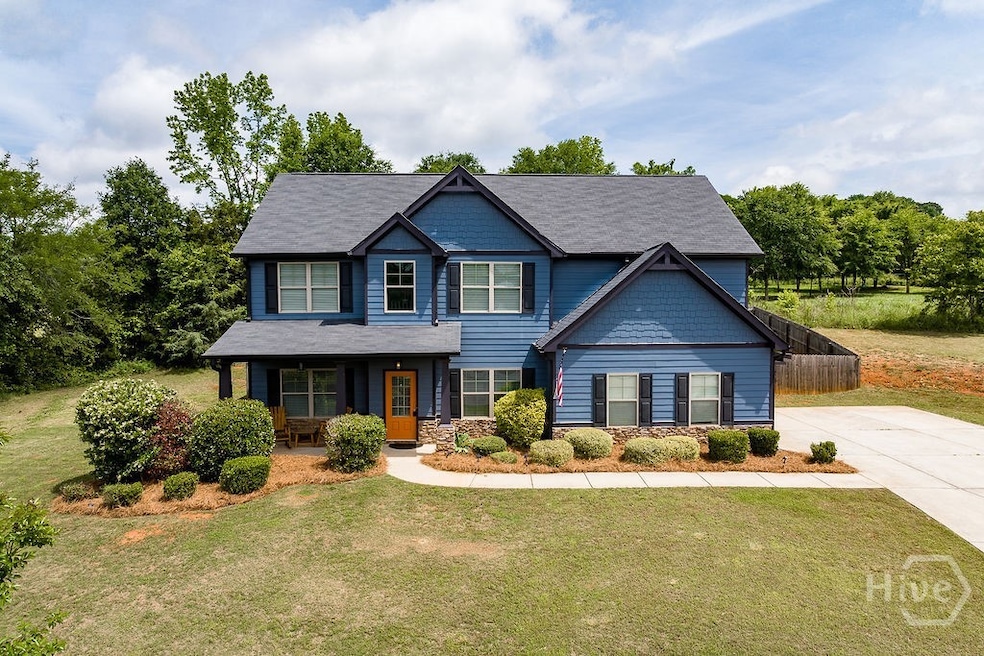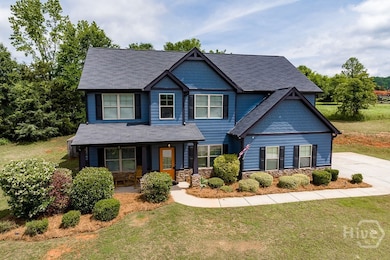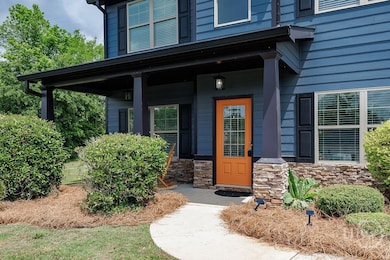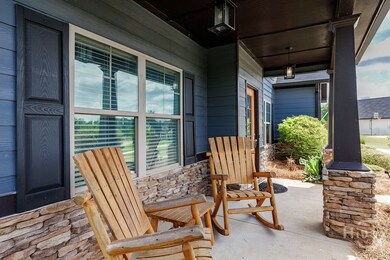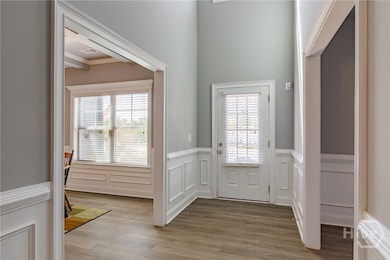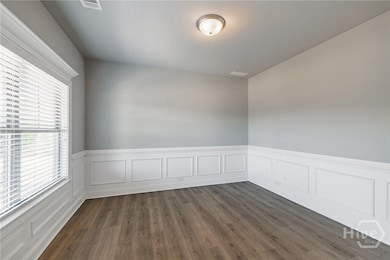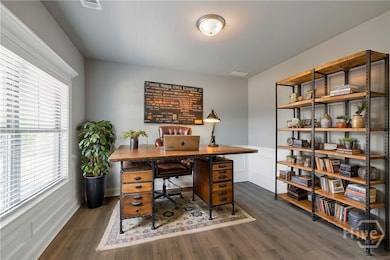970 Valley Dr Jefferson, GA 30549
Estimated payment $2,742/month
Highlights
- Primary Bedroom Suite
- Vaulted Ceiling
- No HOA
- Sitting Area In Primary Bedroom
- Traditional Architecture
- Community Pool
About This Home
Significant Price Reduction to $470,000! MORE YARD, SQUARE FOOTAGE, AND BEDROOMS COMPARED TO NEW CONSTRUCTION COMPETITORS! Tucked away on a quiet cul-de-sac in sought-after River Meadows, this 5-bedroom, 3-bath Craftsman style home offers plenty of room to roam and upgraded finishes. Built in 2018 and meticulously maintained, this property boasts over 2,700 square feet allowing for open living spaces, enormous primary suite, home office, causal and formal dining - all sited on a private 1+ acre lot. While this home is seven years young, there are many upgrades and fine details you just cannot obtain with today's new construction. These features include crown molding, wainscoting, recessed lighting, coffered & tray ceiling, and tiled shower in the primary bathroom. The large kitchen is a chef’s dream, featuring granite countertops, stainless steel appliances, walk-in pantry, and plenty of room to entertain as it is open to the living area with fireplace. The spacious primary suite offers a private escape with an oversized bedroom area PLUS an oversized seating area - not to mention the huge bathroom and walk-in closet. Cozy up by the fireplace in the inviting living room or step outside to the fenced-in backyard—perfect for outdoor entertaining or simply enjoying the peace and quiet of your private lot. Located just minutes from I-85 South, twenty minutes to Athens, an easy drive to Atlanta & Hartsfield-Jackson International Airport, as well as close proximity to quaint yet bustling Downtown Jefferson. This home's location offers easy access while still maintaining a tucked-away feel. Enjoy all the perks of community living with access to a neighborhood pool—all while savoring the privacy of your own retreat. This one has it all—space, style, and the tranquility you've been searching for. Not to mention an award-winning school system to boot!
Home Details
Home Type
- Single Family
Est. Annual Taxes
- $4,442
Year Built
- Built in 2018
Lot Details
- 1.01 Acre Lot
- Fenced Yard
- Wood Fence
- 3 Pads in the community
- Property is zoned 04
Parking
- 2 Car Attached Garage
- Parking Accessed On Kitchen Level
- Garage Door Opener
Home Design
- Traditional Architecture
- Slab Foundation
- Composition Roof
Interior Spaces
- 2,706 Sq Ft Home
- 2-Story Property
- Crown Molding
- Vaulted Ceiling
- Recessed Lighting
- Wood Burning Fireplace
- Double Pane Windows
- Entrance Foyer
- Living Room with Fireplace
- Pull Down Stairs to Attic
Kitchen
- Breakfast Area or Nook
- Walk-In Pantry
- Oven
- Range
- Microwave
- Dishwasher
Bedrooms and Bathrooms
- 5 Bedrooms
- Sitting Area In Primary Bedroom
- Primary Bedroom Upstairs
- Primary Bedroom Suite
- 3 Full Bathrooms
- Double Vanity
- Garden Bath
- Separate Shower
Laundry
- Laundry Room
- Laundry in Hall
- Laundry on upper level
- Dryer
- Washer
Eco-Friendly Details
- Energy-Efficient Windows
Outdoor Features
- Patio
- Front Porch
Schools
- Benton Elementary School
- East Jackson Middle School
- East Jackson High School
Utilities
- Cooling Available
- Heat Pump System
- Programmable Thermostat
- Underground Utilities
- Electric Water Heater
- Septic Tank
- Cable TV Available
Listing and Financial Details
- Tax Lot 30
- Assessor Parcel Number 053E-030
Community Details
Overview
- No Home Owners Association
- River Meadows Subdivision
Recreation
- Community Pool
Map
Home Values in the Area
Average Home Value in this Area
Tax History
| Year | Tax Paid | Tax Assessment Tax Assessment Total Assessment is a certain percentage of the fair market value that is determined by local assessors to be the total taxable value of land and additions on the property. | Land | Improvement |
|---|---|---|---|---|
| 2024 | $4,443 | $170,640 | $27,200 | $143,440 |
| 2023 | $4,443 | $153,000 | $27,200 | $125,800 |
| 2022 | $3,744 | $126,000 | $27,200 | $98,800 |
| 2021 | $3,312 | $117,800 | $19,000 | $98,800 |
| 2020 | $3,083 | $95,560 | $7,200 | $88,360 |
| 2019 | $3,128 | $95,560 | $7,200 | $88,360 |
| 2018 | $317 | $7,200 | $7,200 | $0 |
| 2017 | $316 | $7,200 | $7,200 | $0 |
| 2016 | $317 | $7,200 | $7,200 | $0 |
| 2015 | $318 | $7,200 | $7,200 | $0 |
| 2014 | $320 | $7,200 | $7,200 | $0 |
| 2013 | -- | $7,200 | $7,200 | $0 |
Property History
| Date | Event | Price | List to Sale | Price per Sq Ft | Prior Sale |
|---|---|---|---|---|---|
| 11/14/2025 11/14/25 | Price Changed | $450,000 | -4.3% | $166 / Sq Ft | |
| 09/11/2025 09/11/25 | Price Changed | $470,000 | -3.1% | $174 / Sq Ft | |
| 08/11/2025 08/11/25 | For Sale | $485,000 | +32.9% | $179 / Sq Ft | |
| 05/10/2021 05/10/21 | Sold | $365,000 | +4.3% | $135 / Sq Ft | View Prior Sale |
| 04/15/2021 04/15/21 | For Sale | $349,900 | +26.8% | $129 / Sq Ft | |
| 02/14/2020 02/14/20 | Sold | $276,000 | -0.7% | $102 / Sq Ft | View Prior Sale |
| 01/15/2020 01/15/20 | Pending | -- | -- | -- | |
| 01/02/2020 01/02/20 | For Sale | $278,000 | 0.0% | $103 / Sq Ft | |
| 12/21/2019 12/21/19 | Pending | -- | -- | -- | |
| 12/09/2019 12/09/19 | Price Changed | $278,000 | -2.5% | $103 / Sq Ft | |
| 11/14/2019 11/14/19 | For Sale | $285,000 | +5.6% | $105 / Sq Ft | |
| 11/26/2018 11/26/18 | Sold | $269,900 | 0.0% | $100 / Sq Ft | View Prior Sale |
| 10/27/2018 10/27/18 | Pending | -- | -- | -- | |
| 04/05/2018 04/05/18 | For Sale | $269,900 | -- | $100 / Sq Ft |
Purchase History
| Date | Type | Sale Price | Title Company |
|---|---|---|---|
| Warranty Deed | $365,000 | -- | |
| Warranty Deed | -- | -- | |
| Warranty Deed | $276,000 | -- | |
| Warranty Deed | $269,900 | -- | |
| Warranty Deed | $17,000 | -- | |
| Quit Claim Deed | $5,956 | -- | |
| Foreclosure Deed | $105,000 | -- | |
| Deed | $2,100 | -- | |
| Deed | $3,011 | -- | |
| Deed | $994,100 | -- |
Mortgage History
| Date | Status | Loan Amount | Loan Type |
|---|---|---|---|
| Open | $354,050 | New Conventional | |
| Closed | $354,050 | New Conventional | |
| Previous Owner | $234,600 | New Conventional | |
| Previous Owner | $260,892 | No Value Available |
Source: CLASSIC MLS (Athens Area Association of REALTORS®)
MLS Number: CL341635
APN: 053E-030
- 1123 Poppy Ln
- 1099 Poppy Ln
- 389 River Meadows Dr
- 918 Brockton Loop
- 268 Brockton Loop
- 0 Curry Creek Rd
- 404 Brockton Loop
- 51 Howiington Rd
- 51 Howington Rd
- 0 Brockton Loop Unit 10645336
- 00 Brockton Loop
- 362 Trotters Trace
- 604 Davis Rd
- 45 Hometown Ct
- 41 Hometown Ct
- 538 Davis Rd
- 570 Davis Rd
- 33 Hometown Ct
- 82 Gray Field Ct
- 496 Red Dragon Dr
- 484 Red Dragon Dr
- 470 Red Dragon Dr
- 458 Red Dragon Dr
- 129 Elijah St
- 386 Red Dragon Dr
- 573 Elrod Ave
- 583 Danielsville St
- 66 Woodmont Ln Unit ID1302817P
- 43 Cactus Blossom Ct
- 743 Sycamore St
- 110 Rains Rd
- 125 Rains Rd
- 115 Rains Rd
- 895 Lynn Ave
- 42 Brant Cir
- 478 Gadwall Cir
- 1389 River Mist Cir
- 622 River Rock Cir
