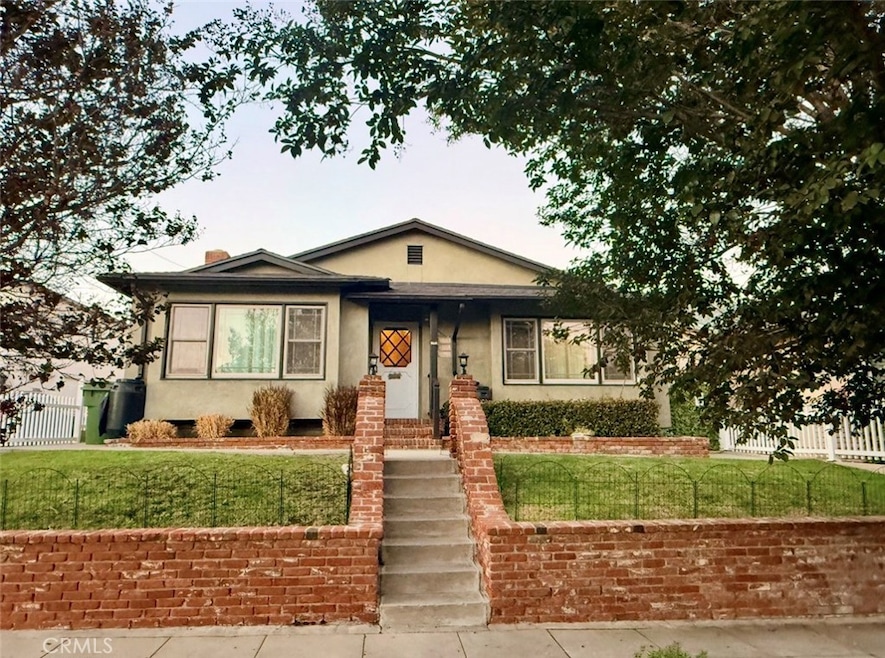970 W 8th St Los Angeles, CA 90731
Highlights
- Corner Lot
- 2 Car Direct Access Garage
- Double Pane Windows
- No HOA
- Up Slope from Street
- Living Room
About This Home
Location, Location , Location. This elevated from the street, pride in ownership SINGLE LEVEL 1,680 Sq' family home has all the elements and warmth of an ideal "forever home". Offering: Hardwood floors, nicely functional kitchen, living room with a gas and wood burning fireplace in the formal dining room JUST IN TIME FOR CHRISTMAS, a primary bedroom with an in suite bath, dual pane windows HVAC, an attached two vehicle garage, a neatly manicured front yard and close to Restaurants, Supermarkets, Churches, ICONIC PARKS: with Ocean, Harbor, Coastline, Catalina Island Views, as well as picturesque Averill Park with lush foliage rolling mounds, pergola with a rose garden, cascading creek with mallard ducks, geese and water turtles. Another of many is Korean Bell Park with incredible views from Nicolas Island to Dana Point, every park is different. The house is walking distance to Historic Downtown businesses, WEST HARBOR $500,000,000 (1/2 Billion Dollars) development due for completion in 2026 and quick access to Freeways, Vincent Thomas Bridge and L.A. Harbor. After COSMETIC prepping, this amazing home will be available in early December. FYI, This property DOES NOT OFFER A BACKYARD, THERE'S ANOTHER SEPARATE SMALLER SINGLE FAMILY HOME IN THE REAR WITHOUT THE BENEFIT OF YARD FOR EITHER PROPERTY. JUST A 5'-6' EASEMENT TO THE ALLEY GATE.
Listing Agent
Keller Williams Realty Brokerage Phone: 310-720-7169 License #01091319 Listed on: 11/11/2025

Home Details
Home Type
- Single Family
Est. Annual Taxes
- $9,944
Year Built
- Built in 1962
Lot Details
- 6,075 Sq Ft Lot
- South Facing Home
- Vinyl Fence
- Landscaped
- Corner Lot
- Density is up to 1 Unit/Acre
Parking
- 2 Car Direct Access Garage
- Parking Available
- Side Facing Garage
- Up Slope from Street
Home Design
- Entry on the 1st floor
- Raised Foundation
- Shingle Roof
- Composition Roof
- Copper Plumbing
Interior Spaces
- 1,680 Sq Ft Home
- 1-Story Property
- Wood Burning Fireplace
- Gas Fireplace
- Double Pane Windows
- Panel Doors
- Family Room with Fireplace
- Living Room
Bedrooms and Bathrooms
- 3 Bedrooms | 1 Main Level Bedroom
- Jack-and-Jill Bathroom
- 2 Full Bathrooms
Laundry
- Laundry Room
- Laundry in Garage
- Washer and Gas Dryer Hookup
Home Security
- Carbon Monoxide Detectors
- Fire and Smoke Detector
- Termite Clearance
Additional Features
- Exterior Lighting
- Central Air
Listing and Financial Details
- Security Deposit $5,000
- 12-Month Minimum Lease Term
- Available 12/17/25
- Legal Lot and Block 6 / 1
- Tax Tract Number 1
- Assessor Parcel Number 7458001026
Community Details
Overview
- No Home Owners Association
Pet Policy
- Call for details about the types of pets allowed
Map
Source: California Regional Multiple Listing Service (CRMLS)
MLS Number: SB25258088
APN: 7458-001-026
- 927 W 6th St
- 935 W 10th St
- 974 W 5th St
- 514 Arcadia Dr
- 884 W 11th St
- 1018 S Leland St Unit 1
- 1110 W 10th St Unit 105
- 801 Oro Terrace
- 972 W 12th St
- 918 S Cabrillo Ave
- 1129 W 10th St
- 1120 S Leland St
- 1214 S Alma St Unit 4
- 1043 W 12th St
- 922 W 3rd St
- 1010 W 13th St
- 728 W 11th St
- 730 W 5th St
- 1057 W 13th St
- 1150 W 13th St Unit 205
- 710 S Alma St
- 727 S Alma St Unit 6
- 1028 W 8th St Unit 4
- 937 W 10th St
- 966 W 11th St Unit R
- 1030 S Meyler St
- 731 Oro Terrace Unit Single
- 939 S Cabrillo Ave
- 860 W 5th St
- 1141 S Alma St
- 301 S Cabrillo Ave Unit 301
- 301 S Cabrillo Ave Unit 303
- 1244 W 9th St Unit 7
- 664 W 7th St
- 1304 W 9th St Unit 2
- 815 S Grand Ave
- 815 S Grand Ave Unit 4
- 1230 W 1st St
- 1415 S Gaffey St Unit 1415
- 1417 S Gaffey St
