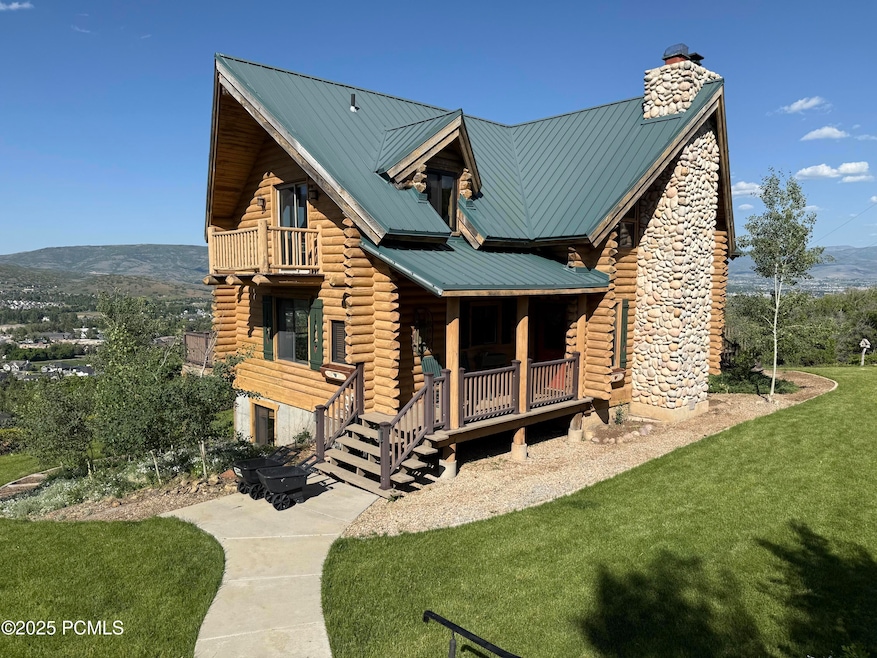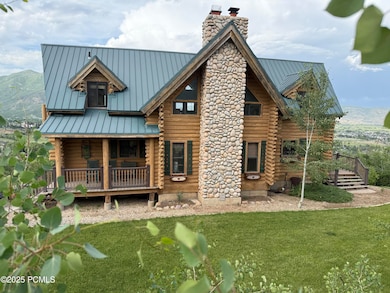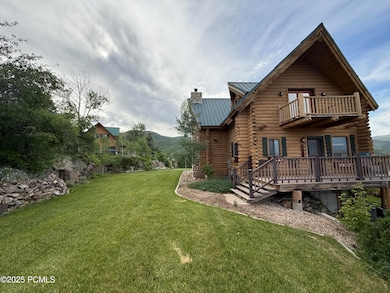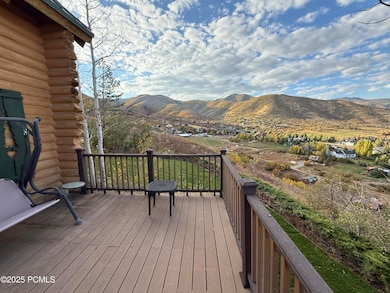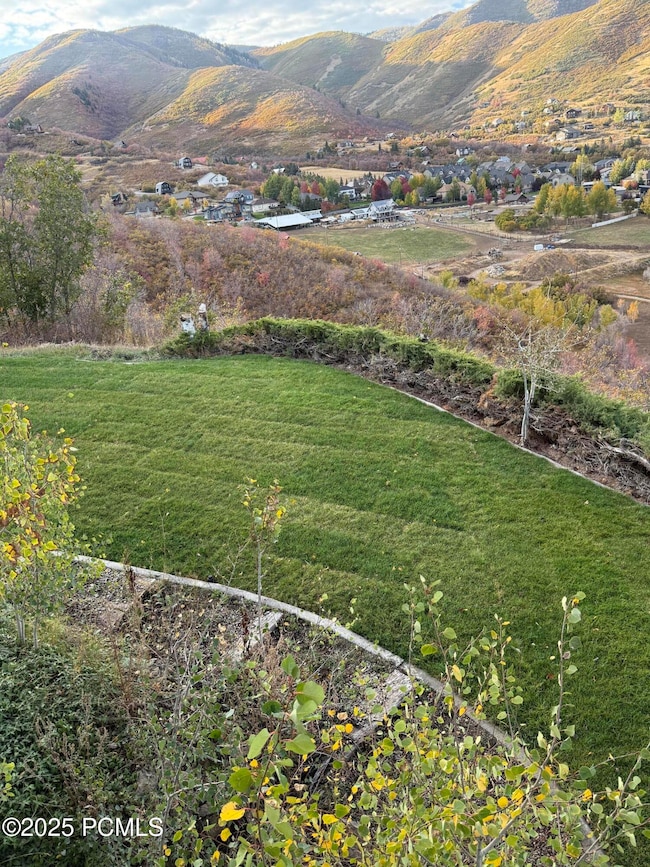
970 W Matterhorn Way Midway, UT 84049
Estimated payment $7,289/month
Highlights
- Home Theater
- RV Access or Parking
- 1.57 Acre Lot
- Midway Elementary School Rated A-
- View of Trees or Woods
- Deck
About This Home
Your Secluded Mountain Sanctuary Awaits!Imagine owning a thousand private acres—a feeling that only this once-in-a-lifetime, multi-generational legacy property can provide. This isn't just a three-level cabin; it's a private kingdom offering the best views of Midway you'll find anywhere. With generous space to sleep 27, there's ample room for a very large family to gather and create lasting memories.This exceptional property directly borders Wasatch Mountain State Park, granting you direct access to thousands of acres of trails just steps from your door. You can walk, run, mountain bike, cross-country ski, sled, or even snowmobile, truly enjoying every season. Picture yourself exploring miles of pristine paths, feeling as if they belong to you alone, rarely encountering another soul.The magic of this property unfolds in every season. Spring awakens with vibrant wildflowers dotting the mountainside , a stunning display of nature's artistry. Summer invites long days of hiking, biking, and exploring, with the fresh mountain air as your constant companion. In fall, the landscape transforms into a breathtaking panorama of fiery reds, brilliant oranges, and golden yellows, showcasing some of Utah's most spectacular fall colors. And during the winter, you'll experience a true winter wonderland as snow blankets the landscape, allowing you to gather around a crackling fireplace and create cherished Christmas memories. The cozy embrace of the cabin and the boundless outdoor opportunities make every season truly special.Unlike many mountain properties, this estate boasts mature landscaping and a well-established yard, adding to its unique charm and privacy.Adding to the allure is a second 800 square foot cabin, perfect for guests or extended family. It features a game room downstairs for endless entertainment and a bunk room upstairs.This is more than a home; it's an unparalleled opportunity to own a piece of Utah's most spectacular and private landscape.
Last Listed By
Intermountain Properties License #5496404-PB00 Listed on: 06/17/2025
Home Details
Home Type
- Single Family
Est. Annual Taxes
- $7,506
Year Built
- Built in 1994
Lot Details
- 1.57 Acre Lot
- Landscaped
- Level Lot
- Sprinkler System
HOA Fees
- $300 Monthly HOA Fees
Property Views
- Woods
- Trees
- Mountain
- Valley
Home Design
- Cabin
- Slab Foundation
- Frame Construction
- Metal Roof
- Stone Siding
- Log Siding
- Stone
Interior Spaces
- 4,008 Sq Ft Home
- Ceiling Fan
- 3 Fireplaces
- Wood Burning Stove
- Wood Burning Fireplace
- Family Room
- Formal Dining Room
- Home Theater
- Loft
Kitchen
- Oven
- Electric Range
- Microwave
- Dishwasher
- Disposal
Flooring
- Wood
- Carpet
- Tile
- Vinyl
Bedrooms and Bathrooms
- 5 Bedrooms
- Walk-In Closet
- In-Law or Guest Suite
Laundry
- Laundry Room
- Electric Dryer Hookup
Parking
- Detached Garage
- RV Access or Parking
Outdoor Features
- Balcony
- Deck
- Patio
- Shed
- Porch
Additional Homes
- 800 SF Accessory Dwelling Unit
- Accessory Dwelling Unit (ADU)
Utilities
- Forced Air Heating and Cooling System
- Heating System Uses Propane
- Propane
- Well
- Septic Tank
Community Details
- Association Phone (801) 413-9850
- Swiss Mountain Estates Subdivision
Listing and Financial Details
- Assessor Parcel Number 00-0002-3742
Map
Home Values in the Area
Average Home Value in this Area
Tax History
| Year | Tax Paid | Tax Assessment Tax Assessment Total Assessment is a certain percentage of the fair market value that is determined by local assessors to be the total taxable value of land and additions on the property. | Land | Improvement |
|---|---|---|---|---|
| 2024 | $7,506 | $882,279 | $75,000 | $807,279 |
| 2023 | $7,506 | $793,389 | $75,000 | $718,389 |
| 2022 | $7,419 | $793,389 | $75,000 | $718,389 |
| 2021 | $6,645 | $565,356 | $25,000 | $540,356 |
| 2020 | $6,852 | $565,356 | $25,000 | $540,356 |
| 2019 | $6,390 | $565,356 | $0 | $0 |
| 2018 | $6,390 | $565,356 | $0 | $0 |
| 2017 | $5,672 | $502,240 | $0 | $0 |
| 2016 | $5,789 | $502,240 | $0 | $0 |
| 2015 | $5,455 | $502,240 | $25,000 | $477,240 |
| 2014 | $3,105 | $502,240 | $25,000 | $477,240 |
Property History
| Date | Event | Price | Change | Sq Ft Price |
|---|---|---|---|---|
| 06/17/2025 06/17/25 | For Sale | $1,199,000 | -- | $371 / Sq Ft |
Purchase History
| Date | Type | Sale Price | Title Company |
|---|---|---|---|
| Warranty Deed | -- | None Listed On Document | |
| Warranty Deed | -- | First American Title Ins Co | |
| Special Warranty Deed | -- | First American Title Co Llc | |
| Interfamily Deed Transfer | -- | None Available |
Mortgage History
| Date | Status | Loan Amount | Loan Type |
|---|---|---|---|
| Previous Owner | $772,000 | Credit Line Revolving | |
| Previous Owner | $296,000 | Credit Line Revolving |
Similar Homes in Midway, UT
Source: Park City Board of REALTORS®
MLS Number: 12502697
APN: 00-0002-3742
- 6 Winterthru Way Unit 6
- 6 Winterthru Way
- Bear North Parcels 06-58 91 4415 21-7238
- 268 N 1400 W
- 836 S 1260 W Unit 124
- 836 S 1260 W Unit 125
- 836 S 1260 W Unit 126
- 384 N Alpenhof Ct
- 381 N Alpenhof Ct
- 364 Tanner Ln
- 1099 Swiss Alpine Rd
- 1364 W 365 N
- 81 Switzer Dr
- 514 N Olympic Way
- 1164 Sunburst Ln
- 1164 Sunburst Ln Unit 16
- 1397 Berry's Way Unit 149
- 556 N Olympic Way
- 556 N Olympic Way Unit 38
- 116 E Hampton Dr Unit 4
