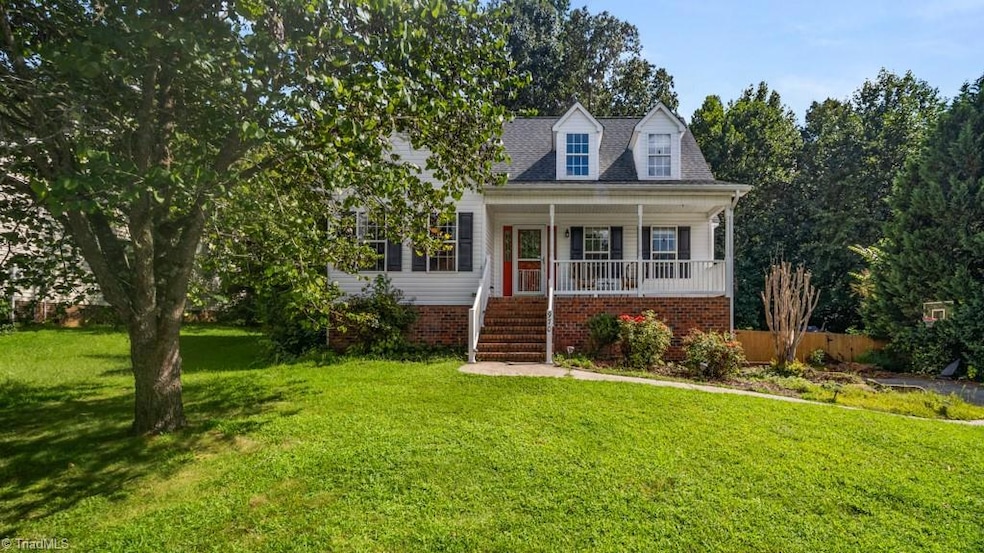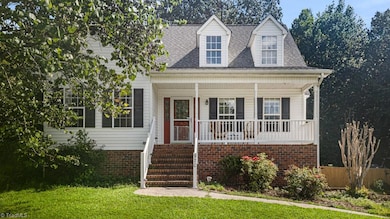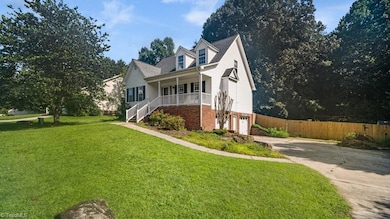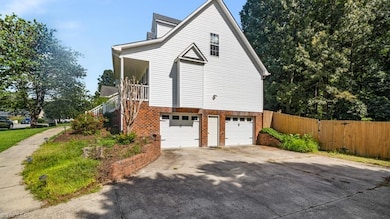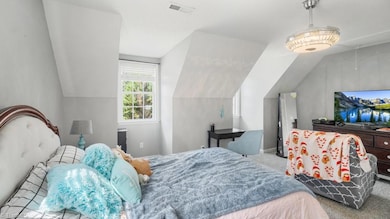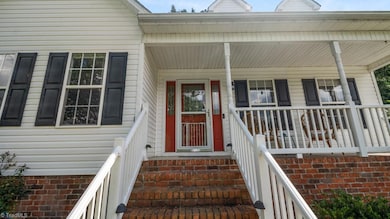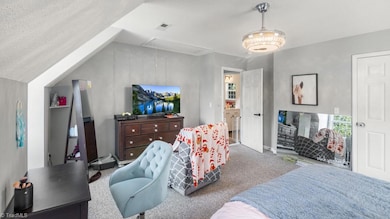970 Winterside Ln Winston Salem, NC 27107
Estimated payment $2,008/month
Highlights
- Main Floor Primary Bedroom
- No HOA
- Central Air
About This Home
Welcome to 970 Winterside Lane, a stunning Winston-Salem gem offering modern comfort and timeless appeal! This spacious home boasts a finished basement with a versatile bonus room, perfect for a gym, or guest suite. Enjoy peace of mind with major updates, including a new gas water heater (2024), a new roof (2022), and two newer heat pumps (2017 & 2020), ensuring energy efficiency and year-round comfort. Nestled in a serene neighborhood, this property features an open-concept layout, gourmet kitchen with stainless steel appliances, and a luxurious primary suite with spacious closet as well as a laundry shoot, additional bedrooms have large walk-in closets. The expansive backyard is ideal for entertaining or relaxing. With meticulous maintenance and contemporary upgrades, this move-in-ready home is perfect for families or professionals seeking quality and convenience. Don’t miss this opportunity to own a beautifully updated home in a prime location! Schedule your tour today.
Home Details
Home Type
- Single Family
Est. Annual Taxes
- $1,932
Year Built
- Built in 2001
Lot Details
- 0.44 Acre Lot
- Property is zoned rs20
Parking
- Driveway
Home Design
- Brick Exterior Construction
- Vinyl Siding
Interior Spaces
- 2,215 Sq Ft Home
- Property has 2 Levels
- Living Room with Fireplace
- Finished Basement
Bedrooms and Bathrooms
- 3 Bedrooms
- Primary Bedroom on Main
Utilities
- Central Air
- Heat Pump System
- Gas Water Heater
Community Details
- No Home Owners Association
- Spring House Farm Subdivision
Listing and Financial Details
- Assessor Parcel Number 6843329784000
- 1% Total Tax Rate
Map
Home Values in the Area
Average Home Value in this Area
Tax History
| Year | Tax Paid | Tax Assessment Tax Assessment Total Assessment is a certain percentage of the fair market value that is determined by local assessors to be the total taxable value of land and additions on the property. | Land | Improvement |
|---|---|---|---|---|
| 2025 | $1,608 | $302,500 | $55,000 | $247,500 |
| 2024 | $1,608 | $199,900 | $35,000 | $164,900 |
| 2023 | $1,608 | $199,900 | $35,000 | $164,900 |
| 2022 | $1,608 | $199,900 | $35,000 | $164,900 |
| 2021 | $1,563 | $0 | $0 | $0 |
| 2020 | $1,246 | $144,500 | $26,000 | $118,500 |
| 2019 | $1,261 | $146,500 | $0 | $0 |
| 2018 | $1,212 | $144,500 | $26,000 | $118,500 |
| 2016 | $1,222 | $146,995 | $34,100 | $112,895 |
| 2015 | $1,222 | $146,995 | $34,100 | $112,895 |
| 2014 | $1,201 | $146,995 | $34,100 | $112,895 |
Property History
| Date | Event | Price | List to Sale | Price per Sq Ft | Prior Sale |
|---|---|---|---|---|---|
| 11/18/2025 11/18/25 | Price Changed | $349,900 | -2.8% | $158 / Sq Ft | |
| 10/14/2025 10/14/25 | Price Changed | $359,900 | -1.4% | $162 / Sq Ft | |
| 09/23/2025 09/23/25 | Price Changed | $364,900 | -1.4% | $165 / Sq Ft | |
| 09/02/2025 09/02/25 | Price Changed | $369,900 | -1.3% | $167 / Sq Ft | |
| 08/19/2025 08/19/25 | For Sale | $374,900 | +27.1% | $169 / Sq Ft | |
| 11/04/2022 11/04/22 | Sold | $295,000 | -1.3% | $148 / Sq Ft | View Prior Sale |
| 10/09/2022 10/09/22 | Pending | -- | -- | -- | |
| 10/06/2022 10/06/22 | For Sale | $299,000 | +79.6% | $150 / Sq Ft | |
| 07/27/2017 07/27/17 | Sold | $166,500 | -4.8% | $83 / Sq Ft | View Prior Sale |
| 06/15/2017 06/15/17 | Pending | -- | -- | -- | |
| 04/06/2017 04/06/17 | For Sale | $174,900 | +13.9% | $87 / Sq Ft | |
| 06/29/2012 06/29/12 | Sold | $153,500 | -4.0% | $68 / Sq Ft | View Prior Sale |
| 05/30/2012 05/30/12 | Pending | -- | -- | -- | |
| 02/28/2012 02/28/12 | For Sale | $159,900 | -- | $71 / Sq Ft |
Purchase History
| Date | Type | Sale Price | Title Company |
|---|---|---|---|
| Warranty Deed | $295,000 | Market Title | |
| Warranty Deed | $166,500 | None Available | |
| Warranty Deed | $153,500 | None Available | |
| Warranty Deed | $158,000 | None Available | |
| Warranty Deed | $135,000 | -- |
Mortgage History
| Date | Status | Loan Amount | Loan Type |
|---|---|---|---|
| Previous Owner | $163,483 | FHA | |
| Previous Owner | $150,719 | FHA | |
| Previous Owner | $156,662 | FHA | |
| Previous Owner | $132,914 | FHA |
Source: Triad MLS
MLS Number: 1191786
APN: 6843-32-9784
- 4015 Clay Vann Ln
- 791 Teague Rd
- 1049 Rock Knoll Ct Unit 204
- 4034 Old Lexington Rd
- 1210 Kristy Park Ct
- 1230 Kristy Park Ct
- 604 Teague Rd
- 4000 Old Lexington Rd
- 4129 Salem Springs Ct
- 338 Hamilton Ave
- 4308 Old Lexington Rd
- 3783 Baden Rd
- 4410 Old Lexington Rd
- 447 Lynnhaven Park Dr
- 3751 Thomasville Rd
- TAYLOR Plan at Fiddlers Landing
- BELHAVEN Plan at Fiddlers Landing
- PENWELL Plan at Fiddlers Landing
- BRANDON Plan at Fiddlers Landing
- 0 Harwyn Rd
- 5420 Springhouse Farm Rd
- 557 Lakeside Valley Dr
- 2180 Fiddlers Ct
- 4034 Meredith Woods Ln
- 2900 Dallas Ct
- 2604 Dallas Dr
- 304 Kendall Dr
- 3912 Overdale Rd
- 338 Barnes Rd Unit Lot 83
- 1502 Oakshire Ct Unit C
- 1502 Oakshire Ct Unit D
- 1625 Mansfield St
- 3680 Yale Ave
- 3214 Starlight Dr Unit 3214-D
- 3300 Starlight Dr Unit 13
- 4825 Wallburg Landing Dr
- 4984 Mount Hope Dr
- 4630 S Main St Unit Lot 14B
- 331 Skyview Dr
- 173 Konnoak Village Cir
