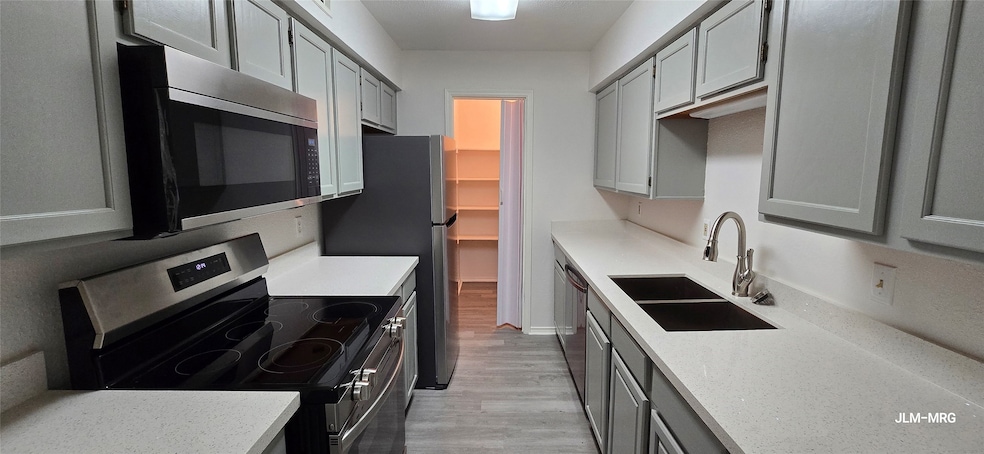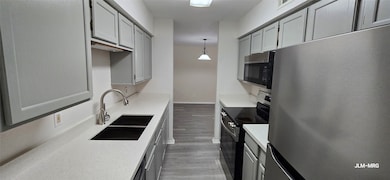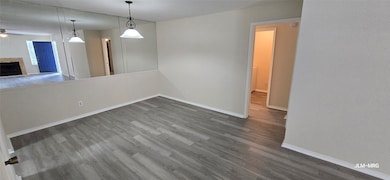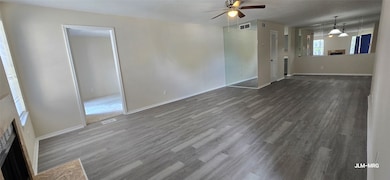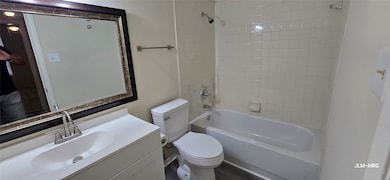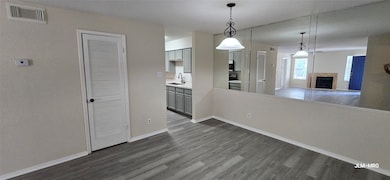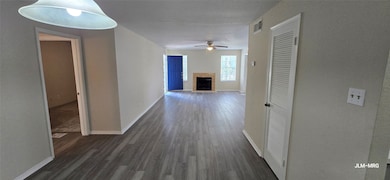
9700 Leawood Blvd Unit 406 Houston, TX 77099
Alief NeighborhoodEstimated payment $1,182/month
Highlights
- 542,669 Sq Ft lot
- Traditional Architecture
- Walk-In Pantry
- Views to the North
- Community Pool
- Bathtub with Shower
About This Home
Move-in ready home! It features a bright open floor plan connecting living and dining, and a beautifully updated kitchen with modern appliances (microwave, oven, refrigerator, washer/dryer). The home also includes two spacious bedrooms (the primary with a private bath) and two full, stylishly renovated bathrooms. It is perfect for first-time buyers, downsizers, or investors seeking a low-maintenance property in a great location.
Property Details
Home Type
- Condominium
Est. Annual Taxes
- $2,135
Year Built
- Built in 1982
HOA Fees
- $427 Monthly HOA Fees
Home Design
- Traditional Architecture
- Brick Exterior Construction
- Slab Foundation
- Composition Roof
- Wood Siding
Interior Spaces
- 1,195 Sq Ft Home
- 1-Story Property
- Ceiling Fan
- Gas Fireplace
- Family Room
- Combination Dining and Living Room
- Views to the North
- Security Gate
- Washer
Kitchen
- Walk-In Pantry
- Microwave
- Dishwasher
Flooring
- Carpet
- Vinyl Plank
- Vinyl
Bedrooms and Bathrooms
- 2 Bedrooms
- 2 Full Bathrooms
- Bathtub with Shower
Parking
- Carport
- Additional Parking
- Assigned Parking
Schools
- Smith Elementary School
- Olle Middle School
- Aisd Draw High School
Additional Features
- North Facing Home
- Central Heating and Cooling System
Community Details
Overview
- Association fees include maintenance structure, sewer, trash, water
- Stellar Management Resources Association
- Leawood Condo Sec 01 Subdivision
Recreation
- Community Pool
- Park
Map
Home Values in the Area
Average Home Value in this Area
Tax History
| Year | Tax Paid | Tax Assessment Tax Assessment Total Assessment is a certain percentage of the fair market value that is determined by local assessors to be the total taxable value of land and additions on the property. | Land | Improvement |
|---|---|---|---|---|
| 2025 | $2,045 | $93,231 | $17,714 | $75,517 |
| 2024 | $2,045 | $90,006 | $17,101 | $72,905 |
| 2023 | $2,045 | $86,653 | $16,464 | $70,189 |
| 2022 | $1,657 | $68,303 | $14,452 | $53,851 |
| 2021 | $1,501 | $61,477 | $12,721 | $48,756 |
| 2020 | $1,675 | $66,226 | $12,583 | $53,643 |
| 2019 | $1,597 | $58,000 | $11,534 | $46,466 |
| 2018 | $766 | $57,610 | $10,946 | $46,664 |
| 2017 | $1,466 | $53,745 | $10,212 | $43,533 |
| 2016 | $1,229 | $45,068 | $8,563 | $36,505 |
| 2015 | $853 | $36,440 | $6,924 | $29,516 |
| 2014 | $853 | $32,140 | $6,107 | $26,033 |
Property History
| Date | Event | Price | List to Sale | Price per Sq Ft |
|---|---|---|---|---|
| 11/26/2025 11/26/25 | Price Changed | $110,000 | 0.0% | $92 / Sq Ft |
| 09/10/2025 09/10/25 | For Rent | $1,250 | 0.0% | -- |
| 08/18/2025 08/18/25 | For Sale | $11,500 | -- | $10 / Sq Ft |
Purchase History
| Date | Type | Sale Price | Title Company |
|---|---|---|---|
| Warranty Deed | -- | Stewart Title Houston Div | |
| Warranty Deed | -- | Stewart Title Houston Div |
About the Listing Agent

Juan Luis Macedo stands out as a recognized REALTOR®, leading MRG Realty, LLC, based in Houston, Texas. His passion for assisting clients in the real estate market shines through his dedication to providing personalized and comprehensive services. Specializing in both luxury residential and commercial investments, Juan Luis caters to a global clientele seeking exceptional real estate opportunities. His proficiency in multiple languages, including English and Spanish enhances his ability to
Juan Luis' Other Listings
Source: Houston Association of REALTORS®
MLS Number: 81092275
APN: 1155800040006
- 9700 Leawood Blvd Unit 1205
- 9700 Leawood Blvd Unit 216
- 9700 Leawood Blvd Unit 2110
- 9700 Leawood Blvd Unit 1406
- 9700 Leawood Blvd Unit 308
- 9700 Leawood Blvd Unit 7/14
- 9700 Leawood Blvd Unit 1601
- 9700 Leawood Blvd Unit 1214
- 9700 Leawood Blvd Unit 404
- 9700 Leawood Blvd Unit 1807
- 9797 Leawood Blvd Unit 903
- 9797 Leawood Blvd Unit 607
- 9797 Leawood Blvd Unit 408
- 9797 Leawood Blvd Unit 1411
- 9797 Leawood Blvd Unit 303
- 9797 Leawood Blvd Unit 601
- 9797 Leawood Blvd Unit 1008
- 9319 Belle Park Dr
- 11659 Evesborough Dr
- 8914 Amblewood Dr
- 9700 Leawood Blvd Unit 816
- 9700 Leawood Blvd Unit 1501
- 9700 Leawood Blvd Unit 1702
- 9700 Leawood Blvd Unit 1413
- 9700 Leawood Blvd Unit 1113
- 9700 Leawood Blvd Unit 1505
- 9700 Leawood Blvd Unit 205
- 9700 Leawood Blvd Unit 1807
- 9700 Leawood Blvd Unit 1601
- 9700 Leawood Blvd
- 9797 Leawood Blvd Unit 1401
- 9797 Leawood Blvd Unit 1412
- 9797 Leawood Blvd Unit 306
- 9797 Leawood Blvd Unit 901
- 9797 Leawood Blvd Unit 903
- 9797 Leawood Blvd Unit 203
- 11715 S Glen Dr
- 11715 S Glen Dr Unit 806-1
- 11715 S Glen Dr Unit 1104-1
- 11715 S Glen Dr Unit 321-1
