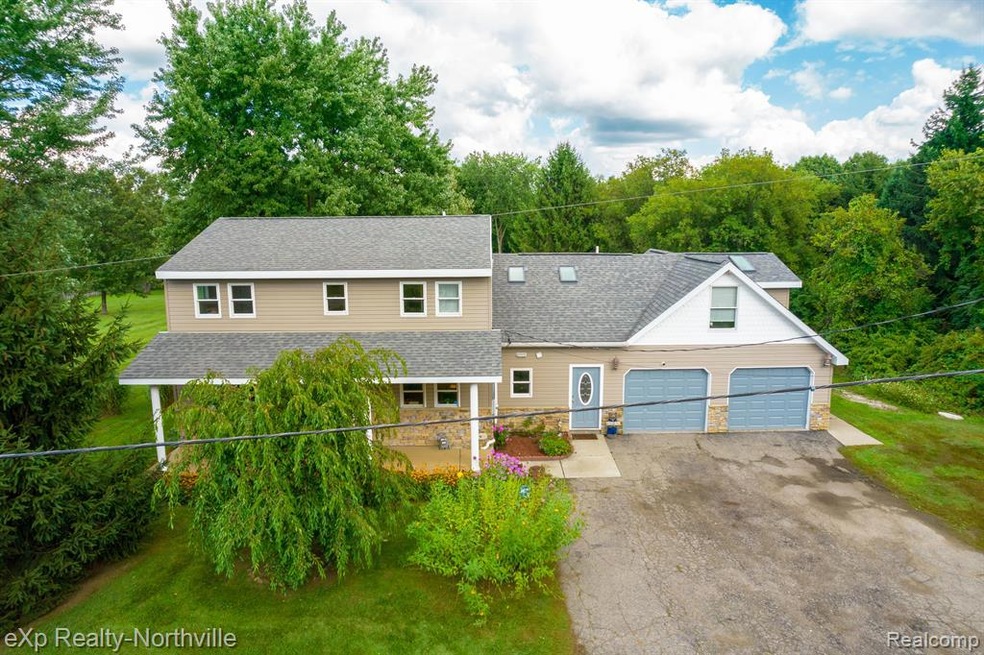
$524,900
- 4 Beds
- 3 Baths
- 1,892 Sq Ft
- 8261 Staghorn Trail
- Clarkston, MI
******Highest and Best by 6 pm Today Sunday 05/18/25***Welcome to prestigious Deerwood Sub—just minutes from Downtown Clarkston! This impeccably maintained, move-in-ready ranch with a walkout lower level sits on the largest lot in the sought-after Deerwood II community. Nestled in a serene, mature neighborhood and located within an award-winning school district, this spacious home offers flexible
James Altene Keller Williams Premier
