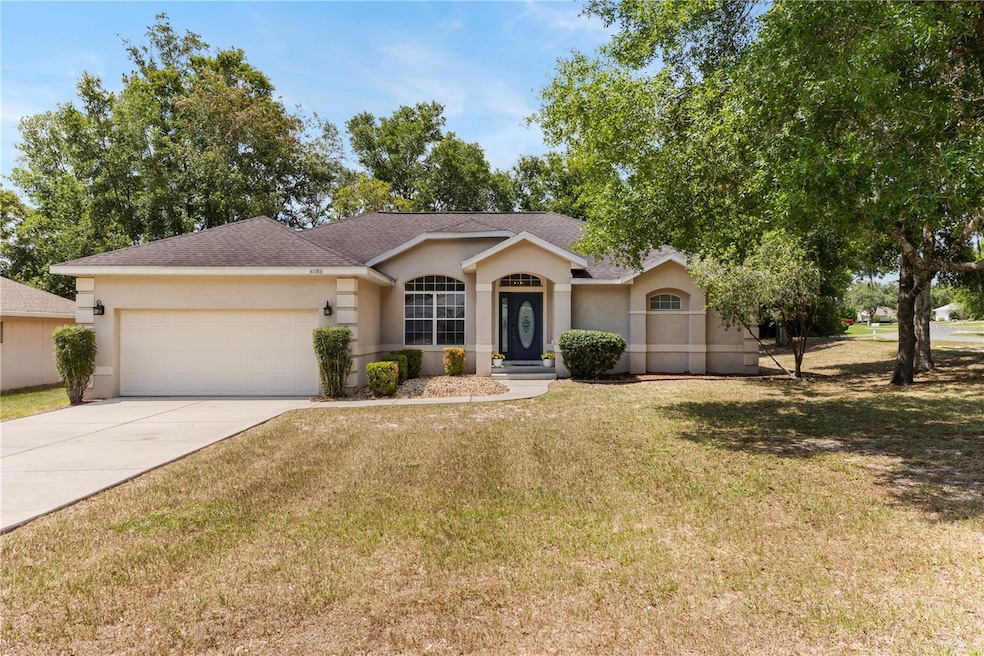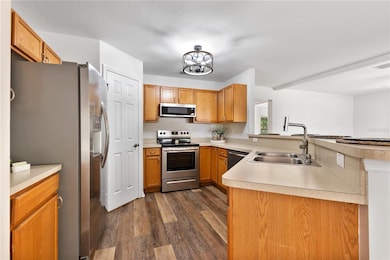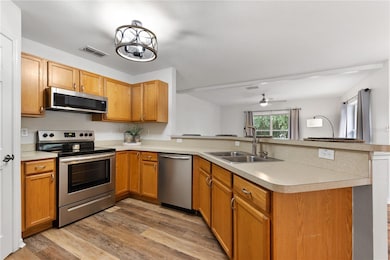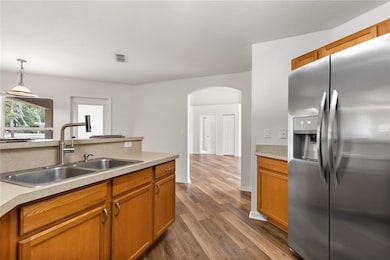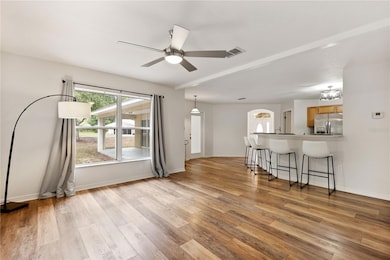
9700 SW 196th Cir Dunnellon, FL 34432
Rainbow Springs NeighborhoodEstimated payment $1,953/month
Highlights
- River Access
- View of Trees or Woods
- Vaulted Ceiling
- Oak Trees
- Clubhouse
- Corner Lot
About This Home
Home Sweet Home Dunnellon. Discover Your Slice of Old Florida Paradise. This 1,825 sq ft, 3-bedroom, 2-bathroom, 2- car garage home sits on a generous corner lot in charming Dunnellon, moments from the legendary Rainbow River Springs, Florida's fourth largest spring and your new backyard playground equipped with the best NATURAL LAZY RIVER! Open floor plan with newer luxury vinyl plank flooring, interior paint, appliances (2022), and BRAND NEW (2025) carpet in the primary suite. This home offers multiple entertaining or lounging spaces from kitchen with counter bar, eat-in nook, dining area, two living/lounging rooms, and a covered back lanai - perfect for Southern hospitality for all your future guests. The best part, exclusive RESIDENTS ONLY private access to Rainbow Springs! Your personal waterfront river park with 2 picnic pavilions, BBQ grills, playground, changing/bathrooms, outdoor shower, private swimming hole, and direct launch access for kayaks, paddleboards, and tubes with crystal-clear Rainbow Springs literally at your fingertips. Swim, snorkel, float. So many wonderful ways to enjoy the springs. The included Rainbow River Country Club membership adds resort-style pool access, walking and biking paths, bocce ball, horseshoe, pickleball and tennis court, clubhouse, billiard room, exercise room, Cheers restaurant with live entertainment on the weekends, and vibrant social events to your daily options. Downtown Dunnellon's authentic Old Florida character awaits just minutes from your door, where you can enjoy artisan coffee at beloved Dunnellon Coffee Roasters, waterfront dining and sunset celebration drinks at Swampy's Bar & Grill and Blue Gator, or comfort food classics at the charming Front Porch restaurant. Dunnellon has many shopping choices including Publix and Walmart and nearby medical facilities. Area attractions such as KP Hole, Blue Run at Riverside Park, Rainbow Springs State Park, and more such as World Equestrian Center near Ocala, Cedar Key, and Crystal River. A quick drive to I-75 access connects you to Gainesville's vibrant culture to the north and Tampa's big city energy to the south. Whether you're making this your primary home or vacation retreat, this is more than a move – it's a lifestyle transformation where every sunrise brings new adventures. It could be a morning paddle in the pristine and refreshing 72 degrees water temperature, afternoon poolside relaxation at your clubhouse, and evening gatherings with new friends who chose the same extraordinary lifestyle. This is Florida living as it was meant to be – unhurried, authentic, and surrounded by natural beauty.
Listing Agent
HOME SWEET TAMPA BAY Brokerage Phone: 813-523-2421 License #3569978 Listed on: 06/02/2025
Home Details
Home Type
- Single Family
Est. Annual Taxes
- $4,259
Year Built
- Built in 2007
Lot Details
- 0.27 Acre Lot
- Lot Dimensions are 85 x 137
- Cul-De-Sac
- West Facing Home
- Corner Lot
- Level Lot
- Oak Trees
- Property is zoned R1
HOA Fees
- $20 Monthly HOA Fees
Parking
- 2 Car Attached Garage
- Garage Door Opener
- Driveway
Home Design
- Slab Foundation
- Shingle Roof
- Block Exterior
- Stucco
Interior Spaces
- 1,824 Sq Ft Home
- Vaulted Ceiling
- Drapes & Rods
- Blinds
- Sliding Doors
- Family Room Off Kitchen
- Formal Dining Room
- Views of Woods
Kitchen
- Eat-In Kitchen
- Range
- Microwave
- Dishwasher
Flooring
- Carpet
- Luxury Vinyl Tile
- Vinyl
Bedrooms and Bathrooms
- 3 Bedrooms
- Split Bedroom Floorplan
- Walk-In Closet
- 2 Full Bathrooms
Laundry
- Laundry Room
- Dryer
- Washer
Outdoor Features
- River Access
- Private Mailbox
Schools
- Dunnellon Elementary School
- Dunnellon Middle School
- Dunnellon High School
Utilities
- Central Air
- Heat Pump System
- Electric Water Heater
Listing and Financial Details
- Visit Down Payment Resource Website
- Legal Lot and Block 1 / 168
- Assessor Parcel Number 3297-168-001
Community Details
Overview
- Amy Martin Association, Phone Number (352) 489-1621
- Visit Association Website
- Rainbow Spgs 05 Rep Subdivision
- The community has rules related to deed restrictions, fencing
Amenities
- Clubhouse
Recreation
- Tennis Courts
- Community Playground
- Community Pool
- Park
Map
Home Values in the Area
Average Home Value in this Area
Tax History
| Year | Tax Paid | Tax Assessment Tax Assessment Total Assessment is a certain percentage of the fair market value that is determined by local assessors to be the total taxable value of land and additions on the property. | Land | Improvement |
|---|---|---|---|---|
| 2024 | $4,259 | $247,822 | -- | -- |
| 2023 | $4,259 | $225,293 | $0 | $0 |
| 2022 | $3,909 | $204,812 | $0 | $0 |
| 2021 | $3,357 | $186,193 | $9,894 | $176,299 |
| 2020 | $3,232 | $177,219 | $6,678 | $170,541 |
| 2019 | $3,109 | $170,647 | $6,678 | $163,969 |
| 2018 | $2,723 | $150,855 | $7,420 | $143,435 |
| 2017 | $2,803 | $147,761 | $6,596 | $141,165 |
| 2016 | $2,729 | $142,483 | $0 | $0 |
| 2015 | $2,570 | $130,794 | $0 | $0 |
| 2014 | $2,490 | $132,877 | $0 | $0 |
Property History
| Date | Event | Price | Change | Sq Ft Price |
|---|---|---|---|---|
| 07/15/2025 07/15/25 | Price Changed | $290,000 | 0.0% | $159 / Sq Ft |
| 07/15/2025 07/15/25 | For Sale | $290,000 | -3.3% | $159 / Sq Ft |
| 07/06/2025 07/06/25 | Pending | -- | -- | -- |
| 06/02/2025 06/02/25 | For Sale | $299,900 | +65.7% | $164 / Sq Ft |
| 10/30/2020 10/30/20 | Sold | $181,000 | -7.2% | $99 / Sq Ft |
| 09/30/2020 09/30/20 | Pending | -- | -- | -- |
| 05/19/2020 05/19/20 | For Sale | $194,995 | -- | $107 / Sq Ft |
Purchase History
| Date | Type | Sale Price | Title Company |
|---|---|---|---|
| Warranty Deed | $181,000 | Brick City Title Insurance Age | |
| Warranty Deed | $30,000 | First American Title Ins Co | |
| Warranty Deed | $9,900 | First American Title Ins Co | |
| Quit Claim Deed | -- | -- |
Mortgage History
| Date | Status | Loan Amount | Loan Type |
|---|---|---|---|
| Open | $144,000 | New Conventional | |
| Previous Owner | $170,264 | Construction |
Similar Homes in Dunnellon, FL
Source: Stellar MLS
MLS Number: TB8392176
APN: 3297-168-001
- 9610 SW 198th Cir
- 19941 SW 96th Ln
- 19726 SW 95th St
- 19939 SW 96th Place
- 9738 SW 195th Cir
- 9812 SW 196th Cir
- TBD SW 93rd Ln
- 9844 SW 198th Cir
- 19862 SW 93rd Lane Rd
- 9525 SW 200th Ct
- 19903 SW 97th Ln
- Lot 33 SW 97 Place
- 9790 SW 194th Cir
- 20100 SW 95th St
- 9213 SW 197th Cir
- 9826 SW 201st Ct
- TBD SW 95th Place
- 9573 SW 196th Avenue Rd
- 20240 SW 95th St
- 10020 SW 202nd Cir
- 19626 SW 93rd Place
- 8695 SW 197th Court Rd
- 10163 SW 188th Cir
- 8735 SW 192nd Court Rd
- 19446 SW 79th St
- 11987 Maple St Unit 1
- 12081 River View
- 12101 River View
- 7196 SW 179th Court Rd
- 6944 SW 179th Court Rd
- 6889 SW 179th Court Rd
- 17835 SW 68th Place
- 6752 SW 179th Avenue Rd
- 5714 SW 196th Ave
- 5562 SW 206th Ave
- 5385 SW 196th Ave
- 11661 N Kenlake Cir
- 11501 N Landover Terrace
- 5087 SW 196th Ave
- 20639 SW Rainbow Lakes Blvd
