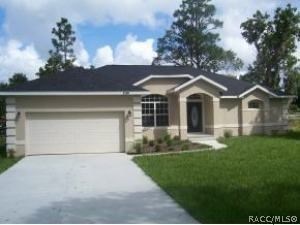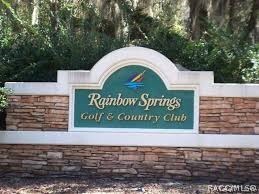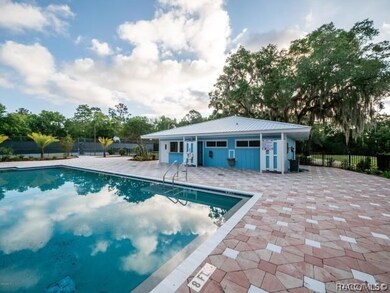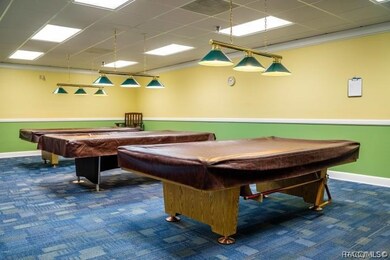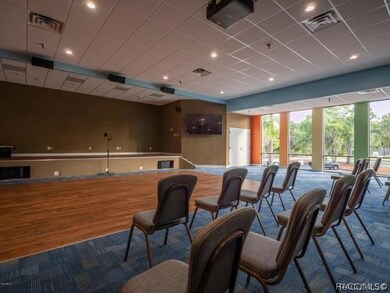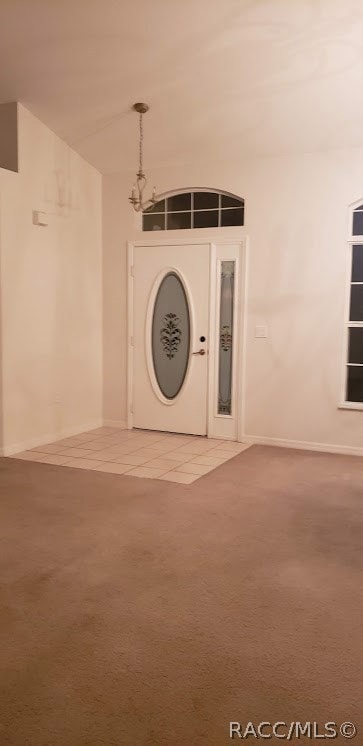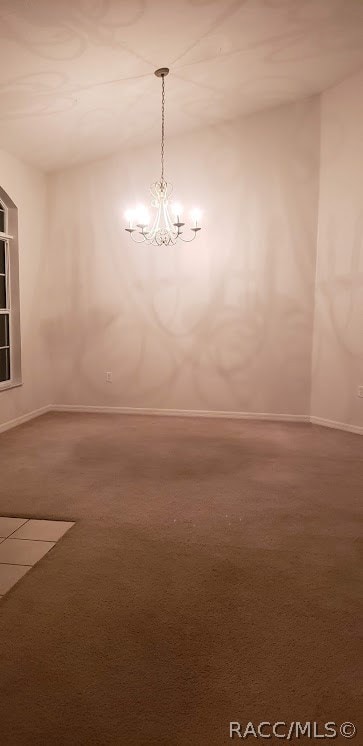
9700 SW 196th Cir Dunnellon, FL 34432
Rainbow Springs NeighborhoodHighlights
- Primary Bedroom Suite
- Corner Lot
- 2 Car Attached Garage
- Open Floorplan
- Community Pool
- Eat-In Kitchen
About This Home
As of October 2020Very desirable community of RAINBOW SPRINGS COUNTRY CLUB with several fun amenities, (Private Access to the Rainbow River Via the Resident's Park & Pavilion AND the New Community Center; Tennis, Pool, BasketBall, Pickleball, Cards, Billiards, Art, and Exercise Rooms) This is a beautiful community in town of Dunnellon close to shopping, basic amenities. 3 BEDROOM, 2 BATH, 2 CAR GARAGE, OPEN FLOOR PLAN, SPLIT BEDROOMS, COVERED LANAI, EAT IN KITCHEN, CORNER LOT. ACCESS TO THE RAINBOW RIVER THROUGH RESIDENTS PRIVATE PARK. This is the perfect location whether its your primary home, second home, vacation, or rental investment. RSCC is one of the most beautiful communities in area...Call now to schedule a showing.
Last Agent to Sell the Property
Dawson Realty Group License #3108159 Listed on: 05/19/2020
Home Details
Home Type
- Single Family
Est. Annual Taxes
- $3,016
Year Built
- Built in 2007
Lot Details
- 0.27 Acre Lot
- Corner Lot
- Property is zoned R1
HOA Fees
- $20 Monthly HOA Fees
Parking
- 2 Car Attached Garage
- Driveway
Home Design
- Block Foundation
- Shingle Roof
- Asphalt Roof
- Stucco
Interior Spaces
- 1,824 Sq Ft Home
- 1-Story Property
- Open Floorplan
- Blinds
- Laundry in unit
Kitchen
- Eat-In Kitchen
- Electric Oven
- Electric Cooktop
- Dishwasher
Flooring
- Carpet
- Vinyl
Bedrooms and Bathrooms
- 3 Bedrooms
- Primary Bedroom Suite
- Split Bedroom Floorplan
- Walk-In Closet
- 2 Full Bathrooms
- Bathtub with Shower
Schools
- Dunnellon Elementary School
- Dunnellon Middle School
- Dunnellon High School
Utilities
- Central Heating and Cooling System
Community Details
Overview
- Association fees include ground maintenance, pool(s), recreation facilities, street lights, tennis courts
- Rainbow Sprg Cc Association
- Rainbow Springs Subdivision
Recreation
- Community Pool
Ownership History
Purchase Details
Home Financials for this Owner
Home Financials are based on the most recent Mortgage that was taken out on this home.Purchase Details
Purchase Details
Purchase Details
Similar Homes in Dunnellon, FL
Home Values in the Area
Average Home Value in this Area
Purchase History
| Date | Type | Sale Price | Title Company |
|---|---|---|---|
| Warranty Deed | $181,000 | Brick City Title Insurance Age | |
| Warranty Deed | $30,000 | First American Title Ins Co | |
| Warranty Deed | $9,900 | First American Title Ins Co | |
| Quit Claim Deed | -- | -- |
Mortgage History
| Date | Status | Loan Amount | Loan Type |
|---|---|---|---|
| Open | $144,000 | New Conventional | |
| Previous Owner | $170,264 | Construction |
Property History
| Date | Event | Price | Change | Sq Ft Price |
|---|---|---|---|---|
| 06/02/2025 06/02/25 | For Sale | $299,900 | +65.7% | $164 / Sq Ft |
| 10/30/2020 10/30/20 | Sold | $181,000 | -7.2% | $99 / Sq Ft |
| 09/30/2020 09/30/20 | Pending | -- | -- | -- |
| 05/19/2020 05/19/20 | For Sale | $194,995 | -- | $107 / Sq Ft |
Tax History Compared to Growth
Tax History
| Year | Tax Paid | Tax Assessment Tax Assessment Total Assessment is a certain percentage of the fair market value that is determined by local assessors to be the total taxable value of land and additions on the property. | Land | Improvement |
|---|---|---|---|---|
| 2023 | $4,259 | $225,293 | $0 | $0 |
| 2022 | $3,909 | $204,812 | $0 | $0 |
| 2021 | $3,357 | $186,193 | $9,894 | $176,299 |
| 2020 | $3,232 | $177,219 | $6,678 | $170,541 |
| 2019 | $3,109 | $170,647 | $6,678 | $163,969 |
| 2018 | $2,723 | $150,855 | $7,420 | $143,435 |
| 2017 | $2,803 | $147,761 | $6,596 | $141,165 |
| 2016 | $2,729 | $142,483 | $0 | $0 |
| 2015 | $2,570 | $130,794 | $0 | $0 |
| 2014 | $2,490 | $132,877 | $0 | $0 |
Agents Affiliated with this Home
-
Sherri Sladek
S
Seller's Agent in 2025
Sherri Sladek
HOME SWEET TAMPA BAY
(813) 523-2421
5 Total Sales
-
Amanda Clay
A
Seller Co-Listing Agent in 2025
Amanda Clay
HOME SWEET TAMPA BAY
(813) 469-7935
9 Total Sales
-
Deborah Dawson
D
Seller's Agent in 2020
Deborah Dawson
Dawson Realty Group
(352) 362-5583
2 in this area
11 Total Sales
Map
Source: REALTORS® Association of Citrus County
MLS Number: 792157
APN: 3297-168-001
- 9700 SW 196th Cir
- 9610 SW 198th Cir
- LOT 11 SW 195th Cir
- 19942 SW 96th Place
- 19939 SW 96th Place
- 19726 SW 95th St
- 9844 SW 198th Cir
- 9565 SW 194th Cir
- 19903 SW 97th Ln
- TBD SW 93rd Ln
- 0 SW 93rd Ln Unit 1211365
- undetermined SW 200th Ct
- Lot 33 SW 97 Place
- 9525 SW 200th Ct
- Lot 6 SW 97th Place
- L 6 SW 97th Place
- 20100 SW 95th St
- TBD SW 196th Avenue Rd
- 10020 SW 202nd Cir
- 9225 SW 201st Cir
