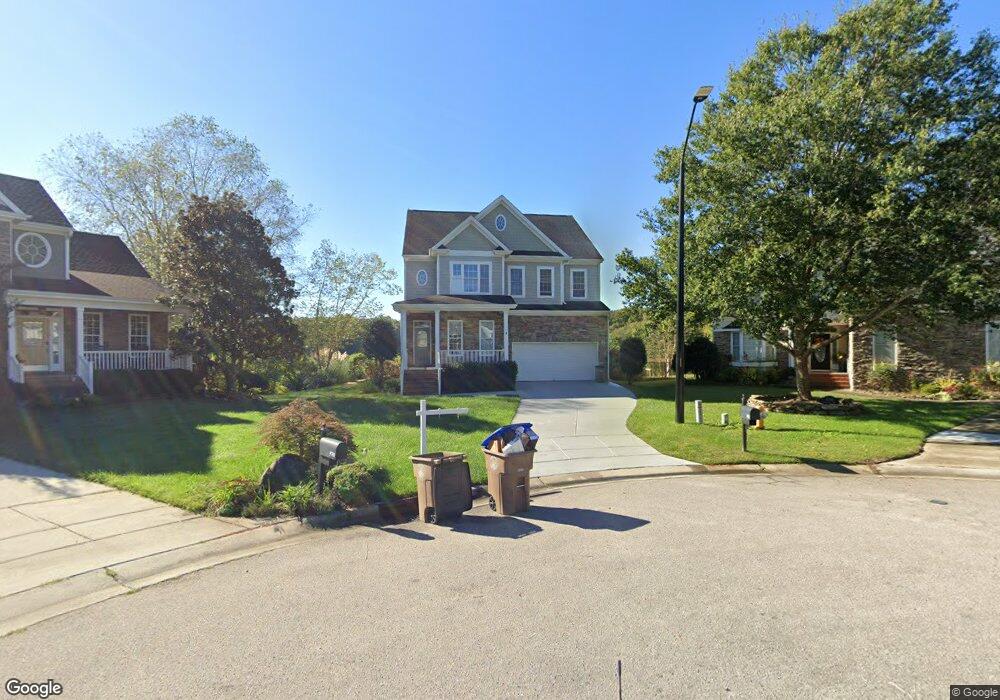9701 Corktree Ct Wake Forest, NC 27587
Estimated Value: $649,000 - $702,000
5
Beds
4
Baths
3,655
Sq Ft
$186/Sq Ft
Est. Value
About This Home
This home is located at 9701 Corktree Ct, Wake Forest, NC 27587 and is currently estimated at $681,385, approximately $186 per square foot. 9701 Corktree Ct is a home located in Wake County with nearby schools including Sanford Creek Elementary School, Wake Forest-Rolesville Middle School, and Wake Forest High School.
Ownership History
Date
Name
Owned For
Owner Type
Purchase Details
Closed on
Aug 7, 2017
Sold by
Gibbs Meredith
Bought by
Azoubi Aiham
Current Estimated Value
Home Financials for this Owner
Home Financials are based on the most recent Mortgage that was taken out on this home.
Original Mortgage
$394,790
Outstanding Balance
$330,042
Interest Rate
4.03%
Mortgage Type
New Conventional
Estimated Equity
$351,343
Purchase Details
Closed on
Jun 30, 2008
Sold by
Murdock & Gannon Construction Inc
Bought by
Gibbs Meredith
Home Financials for this Owner
Home Financials are based on the most recent Mortgage that was taken out on this home.
Original Mortgage
$310,500
Interest Rate
5.97%
Mortgage Type
Purchase Money Mortgage
Purchase Details
Closed on
Feb 3, 2006
Sold by
Shearon Farms Llc
Bought by
Murdock & Gannon Construction Inc
Home Financials for this Owner
Home Financials are based on the most recent Mortgage that was taken out on this home.
Original Mortgage
$256,500
Interest Rate
6.14%
Mortgage Type
Stand Alone First
Create a Home Valuation Report for This Property
The Home Valuation Report is an in-depth analysis detailing your home's value as well as a comparison with similar homes in the area
Home Values in the Area
Average Home Value in this Area
Purchase History
| Date | Buyer | Sale Price | Title Company |
|---|---|---|---|
| Azoubi Aiham | $407,000 | None Available | |
| Gibbs Meredith | $345,000 | None Available | |
| Murdock & Gannon Construction Inc | $256,500 | None Available |
Source: Public Records
Mortgage History
| Date | Status | Borrower | Loan Amount |
|---|---|---|---|
| Open | Azoubi Aiham | $394,790 | |
| Previous Owner | Gibbs Meredith | $310,500 | |
| Previous Owner | Murdock & Gannon Construction Inc | $256,500 |
Source: Public Records
Tax History
| Year | Tax Paid | Tax Assessment Tax Assessment Total Assessment is a certain percentage of the fair market value that is determined by local assessors to be the total taxable value of land and additions on the property. | Land | Improvement |
|---|---|---|---|---|
| 2025 | $5,999 | $625,083 | $126,000 | $499,083 |
| 2024 | $5,976 | $625,083 | $126,000 | $499,083 |
Source: Public Records
Map
Nearby Homes
- 4208 Tain Burgh Ct
- 4438 Hillsgrove Rd
- 4205 Ginger Sprout Dr
- 4447 Middletown Dr
- 4509 Middletown Dr
- 8330 Bratt Ave
- 3100 Lariat Ridge Dr
- 2928 Thurman Dairy Loop
- 8911 Elizabeth Bennet Place
- 3100 Countryman Ct
- 2908 Thurman Dairy Loop
- 3101 Greenville Loop Rd
- 8857 Thornton Town Place
- 3037 Thurman Dairy Loop
- 8840 Thornton Town Place
- 8708 Wild Wood Forest Dr
- 8523 Beckett Chase Way
- 8521 Beckett Chase Way
- 8517 Beckett Chase Way
- 3065 Thurman Dairy Loop
- 9700 Corktree Ct
- 9705 Corktree Ct
- 9709 Corktree Ct
- 9704 Corktree Ct
- 9713 Corktree Ct
- 9708 Corktree Ct
- 9717 Corktree Ct
- 9712 Corktree Ct
- 9708 Rainsong Dr
- 9704 Rainsong Dr
- 9716 Corktree Ct
- 9721 Corktree Ct
- 9720 Rainsong Dr
- 9712 Rainsong Dr
- 9720 Corktree Ct
- 9705 Precious Stone Dr
- 9716 Rainsong Dr
- 4409 Corktree Ct
- 4404 Corktree Ct
- 9724 Rainsong Dr
Your Personal Tour Guide
Ask me questions while you tour the home.
