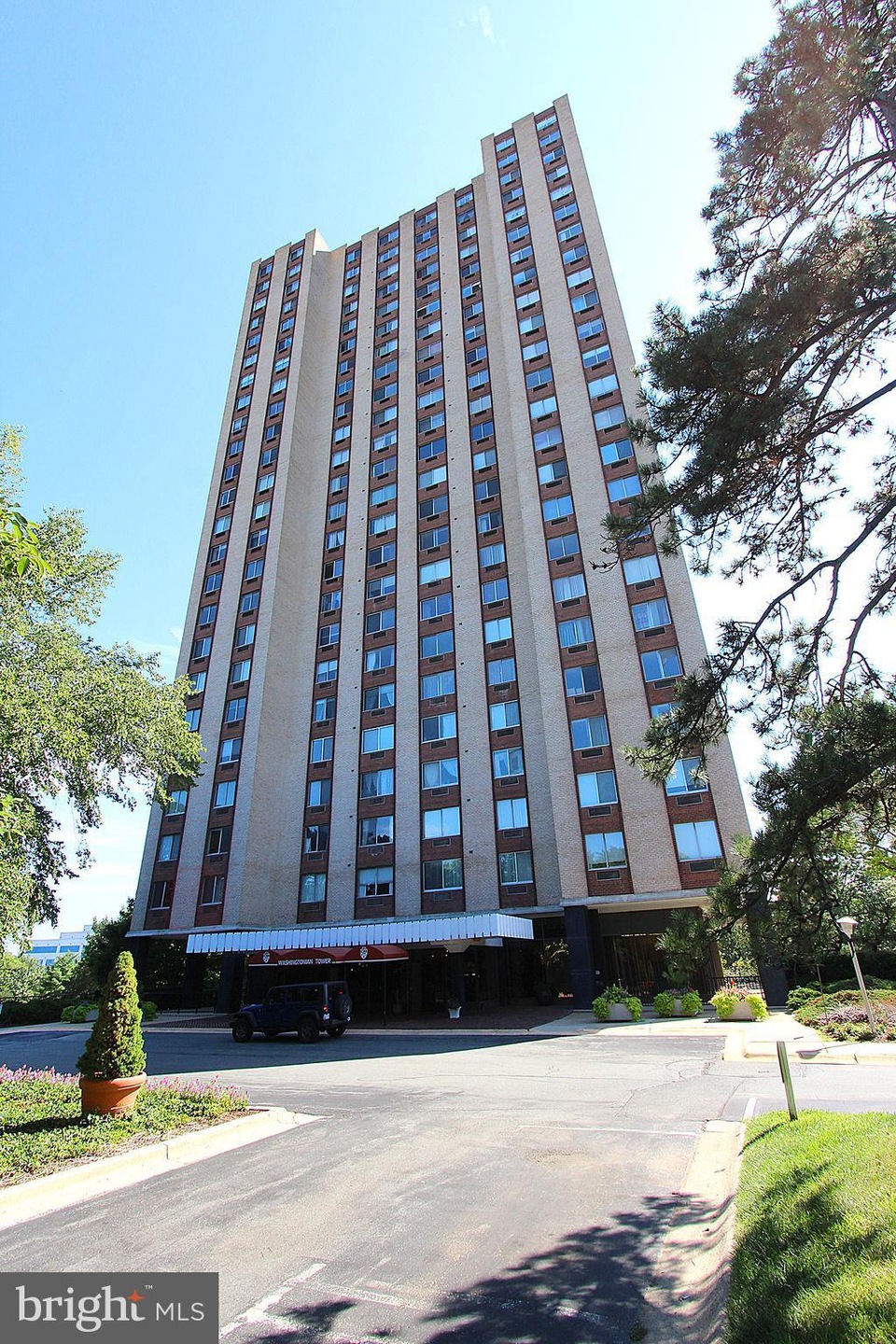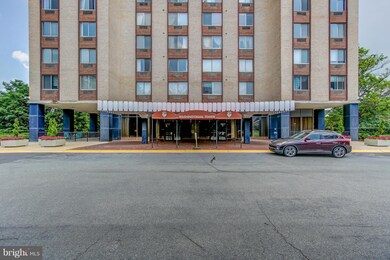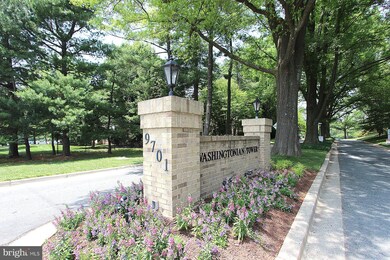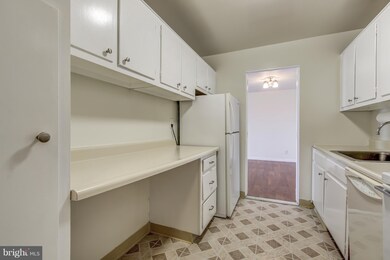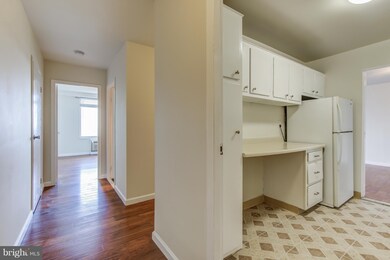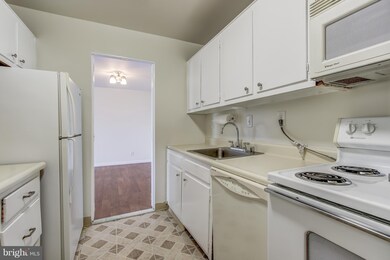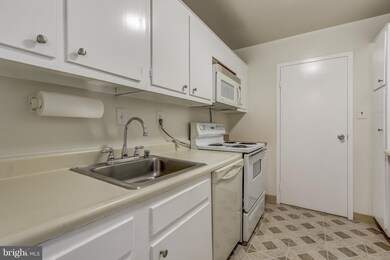
Washingtonian Tower 9701 Fields Rd Gaithersburg, MD 20878
Shady Grove NeighborhoodHighlights
- 24-Hour Security
- Traditional Floor Plan
- Party Room
- Fallsmead Elementary School Rated A
- Community Pool
- Forced Air Heating and Cooling System
About This Home
As of August 2024FRESH PAINT, CLEAN AND MOVE IN READY, CLOSE TO SHOPPING, RESTAURANTS & TRANSPORTATION. NEXT TO WASHINGTONIAN RIO AND CROWN, CLOSE TO I-270 & ICC. CONDO FEE INCLUDES EVERYTHING. 24 HOUR SECURITY. WOTTOON HIGH SCHOOL DISTRICT. SPECTACULAR VIEWS.
Last Agent to Sell the Property
RE/MAX Realty Group License #73660 Listed on: 08/10/2018

Property Details
Home Type
- Condominium
Est. Annual Taxes
- $1,728
Year Built
- Built in 1966
HOA Fees
- $558 Monthly HOA Fees
Home Design
- Brick Exterior Construction
Interior Spaces
- 862 Sq Ft Home
- Property has 1 Level
- Traditional Floor Plan
- Combination Dining and Living Room
Bedrooms and Bathrooms
- 1 Main Level Bedroom
- 1 Full Bathroom
Accessible Home Design
- Accessible Elevator Installed
Schools
- Fallsmead Elementary School
- Robert Frost Middle School
- Thomas S. Wootton High School
Utilities
- Forced Air Heating and Cooling System
- Electric Water Heater
Listing and Financial Details
- Assessor Parcel Number 160901862443
Community Details
Overview
- Association fees include water, sewer, heat, electricity, exterior building maintenance
- High-Rise Condominium
- Washington Tower Community
- Washington Tower Subdivision
Amenities
- Party Room
- Laundry Facilities
Recreation
Security
- 24-Hour Security
- Front Desk in Lobby
Ownership History
Purchase Details
Home Financials for this Owner
Home Financials are based on the most recent Mortgage that was taken out on this home.Purchase Details
Purchase Details
Home Financials for this Owner
Home Financials are based on the most recent Mortgage that was taken out on this home.Purchase Details
Similar Homes in Gaithersburg, MD
Home Values in the Area
Average Home Value in this Area
Purchase History
| Date | Type | Sale Price | Title Company |
|---|---|---|---|
| Deed | $207,000 | Federal Title | |
| Deed | -- | None Available | |
| Deed | $150,000 | Rgs Title Llc | |
| Deed | $50,000 | -- |
Mortgage History
| Date | Status | Loan Amount | Loan Type |
|---|---|---|---|
| Open | $25,000 | No Value Available | |
| Open | $165,600 | New Conventional |
Property History
| Date | Event | Price | Change | Sq Ft Price |
|---|---|---|---|---|
| 08/08/2024 08/08/24 | Sold | $207,000 | -8.0% | $235 / Sq Ft |
| 07/02/2024 07/02/24 | Pending | -- | -- | -- |
| 06/22/2024 06/22/24 | For Sale | $225,000 | +50.0% | $256 / Sq Ft |
| 11/05/2018 11/05/18 | Sold | $150,000 | -6.0% | $174 / Sq Ft |
| 10/08/2018 10/08/18 | Pending | -- | -- | -- |
| 09/25/2018 09/25/18 | Price Changed | $159,500 | -2.1% | $185 / Sq Ft |
| 08/10/2018 08/10/18 | For Sale | $163,000 | -- | $189 / Sq Ft |
Tax History Compared to Growth
Tax History
| Year | Tax Paid | Tax Assessment Tax Assessment Total Assessment is a certain percentage of the fair market value that is determined by local assessors to be the total taxable value of land and additions on the property. | Land | Improvement |
|---|---|---|---|---|
| 2024 | $1,894 | $160,000 | $0 | $0 |
| 2023 | $1,834 | $155,000 | $46,500 | $108,500 |
| 2022 | $1,739 | $153,333 | $0 | $0 |
| 2021 | $1,717 | $151,667 | $0 | $0 |
| 2020 | $1,697 | $150,000 | $45,000 | $105,000 |
| 2019 | $1,695 | $150,000 | $45,000 | $105,000 |
| 2018 | $1,657 | $150,000 | $45,000 | $105,000 |
| 2017 | $1,726 | $150,000 | $0 | $0 |
| 2016 | -- | $146,667 | $0 | $0 |
| 2015 | -- | $143,333 | $0 | $0 |
| 2014 | -- | $140,000 | $0 | $0 |
Agents Affiliated with this Home
-
Jean Pagan-Bullock

Seller's Agent in 2024
Jean Pagan-Bullock
Long & Foster
(301) 908-6767
13 in this area
68 Total Sales
-
Edwina Rogers

Buyer's Agent in 2024
Edwina Rogers
BHHS PenFed (actual)
(443) 400-3447
1 in this area
76 Total Sales
-
Ken Crowley

Seller's Agent in 2018
Ken Crowley
Remax Realty Group
(301) 787-8834
3 in this area
21 Total Sales
About Washingtonian Tower
Map
Source: Bright MLS
MLS Number: 1002201890
APN: 09-01862443
- 9701 Fields Rd
- 9660 Fields Rd Unit 9660
- 404 Hendrix Ave
- 906 Vermeer Ave
- 104 Salinger Dr
- 136 Salinger Dr
- 210 Decoverly Dr Unit 205
- 210 Decoverly Dr Unit 407
- 210 Decoverly Dr Unit 305
- 210 Decoverly Dr Unit 106
- 511 Crown Park Ave
- 519 Crown Park Ave
- 448 Salk Cir
- 510 Diamondback Dr Unit 468
- 502 Diamondback Dr Unit 415
- 510 Diamondback Dr Unit 469
- 15301 Diamond Cove Terrace Unit 8H
- 538 Copley Place Unit 1-A
- 15306 Diamond Cove Terrace Unit 2L
- 140 Crown Farm Dr
