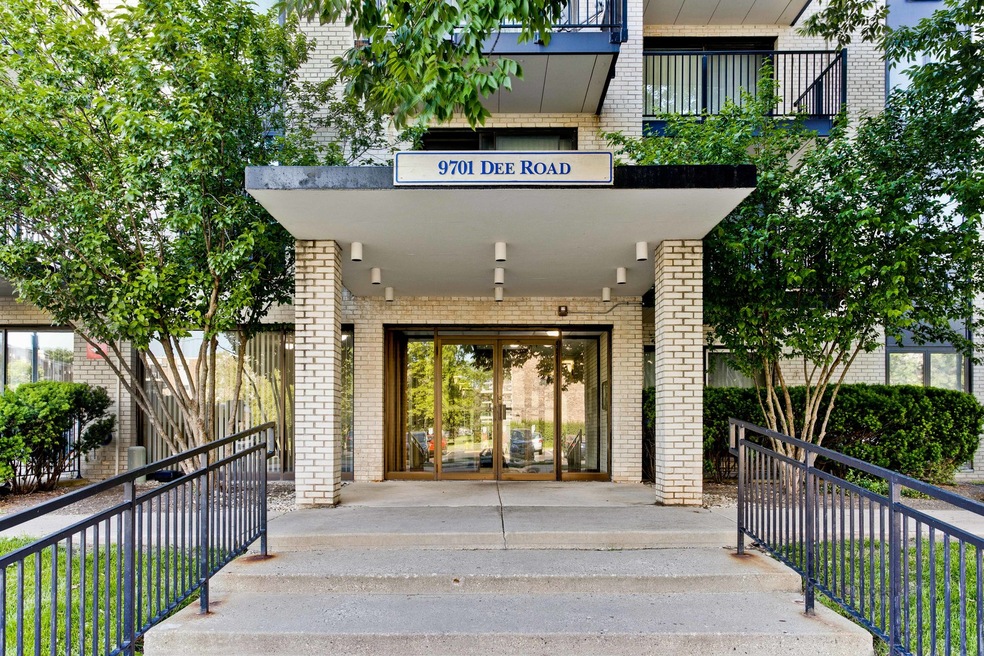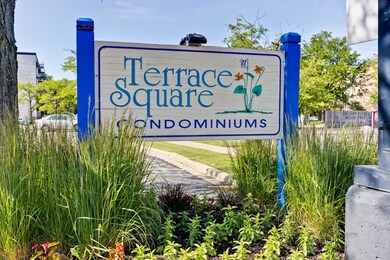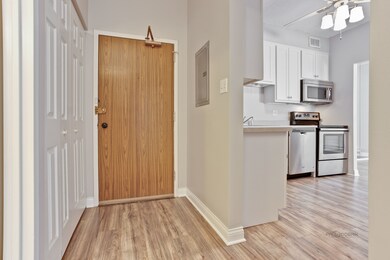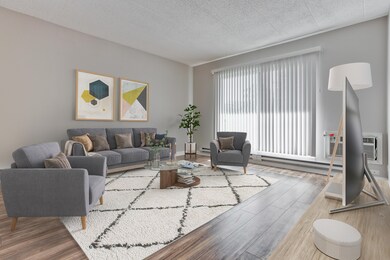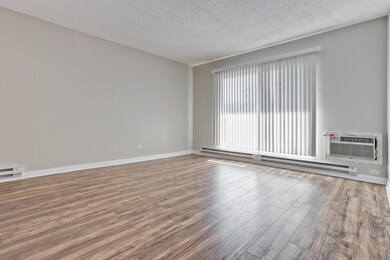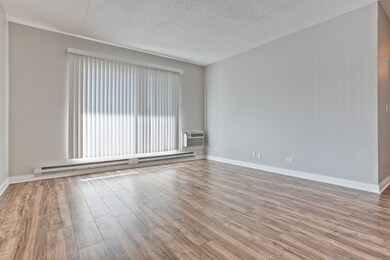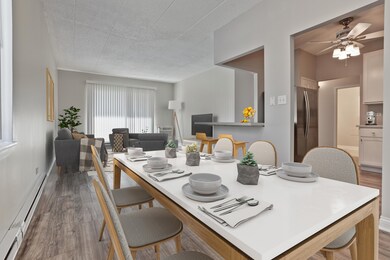
About This Home
As of June 2025Super Bright and Airy - Largest corner unit - Open floor plan w/ high ceilings, white cabinet kitchen w/large breakfast bar, stainless appliances, pantry. Nice flooring throughout. Large bedroom w/wall of closets and addl closet could even been nice home office space. Spacious bath. Great patio; gas grills allowed. Close parking and unit access; 2 spaces plus 1 guest pass. Laundry and storage on each floor. Updated Clubhouse w/ fitness room, party room, pool, grilling / picnic area. Super easy in and out of your home w/parking and entry VERY closeby - Perfect spot if you have pets. Owner is Licensed Realtor. 1yr home warranty included.
Last Agent to Sell the Property
HomeSmart Connect LLC License #475138136 Listed on: 01/09/2022

Last Buyer's Agent
Patrycja Kozina
@properties Christie's International Real Estate License #475188315
Property Details
Home Type
- Condominium
Est. Annual Taxes
- $2,861
Year Built
- 1978
HOA Fees
- $306 per month
Home Design
- Brick Exterior Construction
Interior Spaces
- Combination Kitchen and Dining Room
Parking
- Uncovered Parking
- On-Site Parking
- Parking Included in Price
Listing and Financial Details
- Homeowner Tax Exemptions
Community Details
Overview
- 82 Units
- Marcel Brusca Association, Phone Number (847) 699-1234
- Property managed by NS Management
Pet Policy
- Pets Allowed
Ownership History
Purchase Details
Home Financials for this Owner
Home Financials are based on the most recent Mortgage that was taken out on this home.Purchase Details
Home Financials for this Owner
Home Financials are based on the most recent Mortgage that was taken out on this home.Purchase Details
Home Financials for this Owner
Home Financials are based on the most recent Mortgage that was taken out on this home.Purchase Details
Home Financials for this Owner
Home Financials are based on the most recent Mortgage that was taken out on this home.Similar Home in Niles, IL
Home Values in the Area
Average Home Value in this Area
Purchase History
| Date | Type | Sale Price | Title Company |
|---|---|---|---|
| Warranty Deed | $189,000 | Old Republic National Title | |
| Warranty Deed | $134,000 | -- | |
| Warranty Deed | $135,000 | -- | |
| Warranty Deed | $78,000 | -- |
Mortgage History
| Date | Status | Loan Amount | Loan Type |
|---|---|---|---|
| Open | $182,692 | FHA | |
| Previous Owner | $131,444 | No Value Available | |
| Previous Owner | $122,000 | Unknown | |
| Previous Owner | $121,500 | Purchase Money Mortgage | |
| Previous Owner | $53,000 | No Value Available |
Property History
| Date | Event | Price | Change | Sq Ft Price |
|---|---|---|---|---|
| 06/13/2025 06/13/25 | Sold | $189,000 | -0.5% | $210 / Sq Ft |
| 05/04/2025 05/04/25 | Pending | -- | -- | -- |
| 04/30/2025 04/30/25 | For Sale | $190,000 | +41.9% | $211 / Sq Ft |
| 02/14/2022 02/14/22 | Sold | $133,870 | -0.8% | $149 / Sq Ft |
| 01/13/2022 01/13/22 | Pending | -- | -- | -- |
| 01/09/2022 01/09/22 | For Sale | $135,000 | -- | $150 / Sq Ft |
Tax History Compared to Growth
Tax History
| Year | Tax Paid | Tax Assessment Tax Assessment Total Assessment is a certain percentage of the fair market value that is determined by local assessors to be the total taxable value of land and additions on the property. | Land | Improvement |
|---|---|---|---|---|
| 2024 | $2,861 | $11,064 | $726 | $10,338 |
| 2023 | $1,858 | $11,064 | $726 | $10,338 |
| 2022 | $1,858 | $11,064 | $726 | $10,338 |
| 2021 | $1,778 | $9,405 | $1,117 | $8,288 |
| 2020 | $1,743 | $9,405 | $1,117 | $8,288 |
| 2019 | $1,682 | $10,354 | $1,117 | $9,237 |
| 2018 | $944 | $6,920 | $977 | $5,943 |
| 2017 | $953 | $6,920 | $977 | $5,943 |
| 2016 | $1,109 | $6,920 | $977 | $5,943 |
| 2015 | $587 | $4,769 | $837 | $3,932 |
| 2014 | $580 | $4,769 | $837 | $3,932 |
| 2013 | $554 | $4,769 | $837 | $3,932 |
Agents Affiliated with this Home
-

Seller's Agent in 2025
Angel Bolivar
Compass
(847) 848-6671
142 Total Sales
-

Seller Co-Listing Agent in 2025
Elizabeth Lopez
PAK Home Realty
(773) 710-7881
75 Total Sales
-

Buyer's Agent in 2025
Al Rodriguez
RE/MAX
(773) 573-9798
98 Total Sales
-

Seller's Agent in 2022
Carri Kosiba
The McDonald Group
(847) 341-1013
23 Total Sales
-
P
Buyer's Agent in 2022
Patrycja Kozina
@ Properties
Map
Source: Midwest Real Estate Data (MRED)
MLS Number: 11300971
APN: 09-10-401-100-1002
- 9701 N Dee Rd Unit 4N
- 9701 N Dee Rd Unit 2I
- 9737 N Fox Glen Dr Unit 5C
- 9098 W Terrace Dr Unit 3E
- 9074 W Terrace Dr Unit 4A
- 9078 W Heathwood Dr Unit 1M
- 9805 Bianco Terrace Unit F
- 9703 Bianco Terrace Unit B
- 9310 Hamilton Ct Unit E
- 9622 Bianco Terrace Unit D
- 8966 W Heathwood Cir Unit C2
- 9056 W Heathwood Cir Unit B2
- 9562 Park Ln Unit 2H
- 9562 Park Ln Unit 1D
- 9360 Hamilton Ct Unit A
- 9250 Noel Ave Unit 205E
- 9001 Golf Rd Unit 3C
- 9275 Noel St Unit 3C
- 9009 Golf Rd Unit 5B
- 9518 Dee Rd Unit 203C
