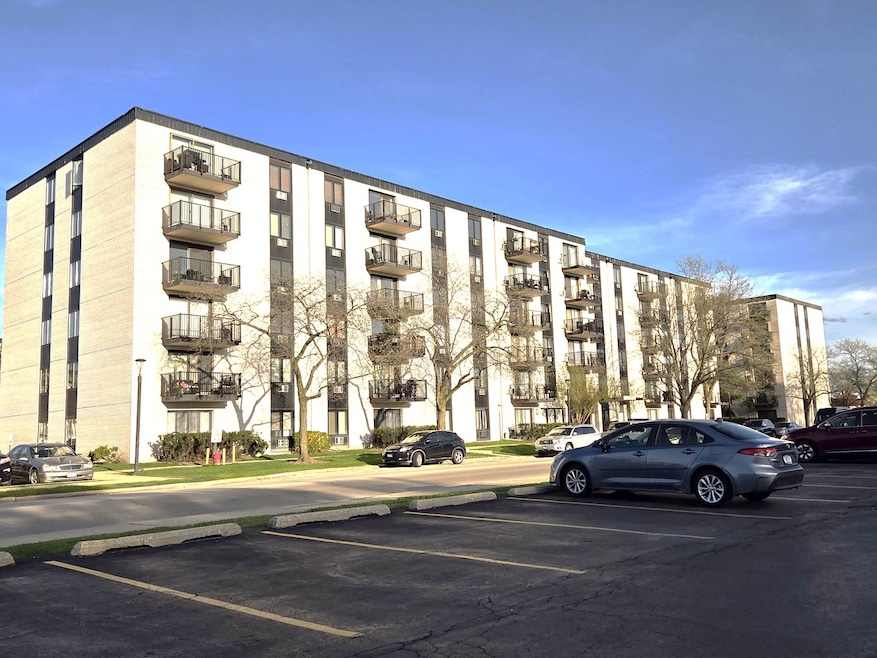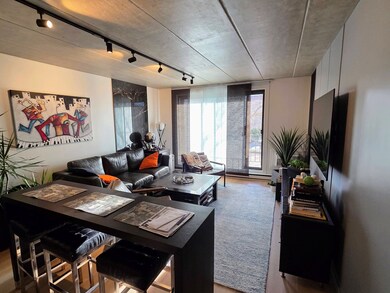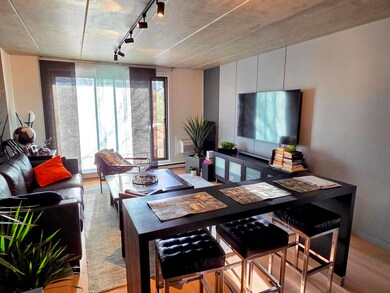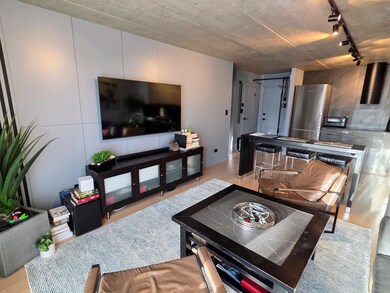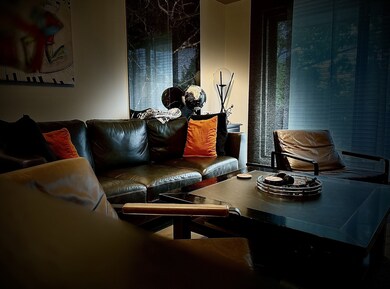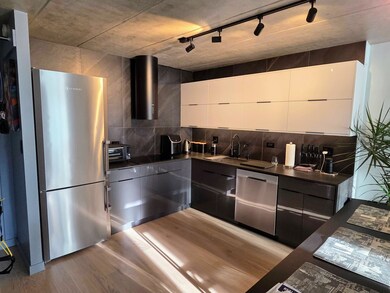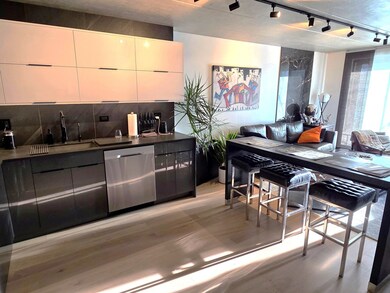
Highlights
- Fitness Center
- Lock-and-Leave Community
- Community Pool
- Maine East High School Rated A
- Sauna
- Party Room
About This Home
As of July 2025Completely reimagined! This stunning 1-bedroom, 1-bath condo in a convenient elevator building has undergone a comprehensive renovation, including updated plumbing and electrical throughout, and stylish new engineered hardwood flooring. Say goodbye to outdated popcorn ceilings - enjoy the clean, modern look of exposed concrete. Enjoy the convenience of an eat-in kitchen featuring custom cabinets, sparkling quartz countertops, and premium appliances. The spacious bedroom offers ample closet space. The bathroom features modern ceramic tile floors and stylish wainscoting. Relax and enjoy fresh air on your private covered balcony. High amenity complex includes a fitness center, outdoor pool, sundeck, and clubhouse. Coin laundry and storage are located on the same level. Furniture is offered for sale as well.
Last Agent to Sell the Property
HomeSmart Connect License #475103348 Listed on: 05/01/2025

Property Details
Home Type
- Condominium
Est. Annual Taxes
- $2,134
Year Built
- Built in 1972 | Remodeled in 2024
HOA Fees
- $282 Monthly HOA Fees
Home Design
- Brick Exterior Construction
- Asphalt Roof
- Concrete Perimeter Foundation
- Flexicore
Interior Spaces
- 640 Sq Ft Home
- Window Screens
- Entrance Foyer
- Family Room
- Combination Dining and Living Room
- Storage
- Laundry Room
- Laminate Flooring
Kitchen
- Cooktop
- Microwave
- Dishwasher
Bedrooms and Bathrooms
- 1 Bedroom
- 1 Potential Bedroom
- 1 Full Bathroom
Home Security
- Intercom
- Door Monitored By TV
Parking
- 2 Parking Spaces
- Driveway
- Parking Included in Price
- Unassigned Parking
Outdoor Features
- Balcony
Schools
- Apollo Elementary School
- Gemini Junior High School
- Maine South High School
Utilities
- Baseboard Heating
- Lake Michigan Water
- Cable TV Available
- TV Antenna
Listing and Financial Details
- Homeowner Tax Exemptions
Community Details
Overview
- Association fees include water, parking, insurance, clubhouse, exercise facilities, pool, exterior maintenance, lawn care, scavenger, snow removal
- 82 Units
- Pamela Association, Phone Number (847) 699-1324
- Terrace Square Subdivision
- Property managed by NS Management
- Lock-and-Leave Community
- 6-Story Property
Amenities
- Sundeck
- Common Area
- Sauna
- Party Room
- Coin Laundry
- Service Elevator
- Lobby
- Community Storage Space
- Elevator
Recreation
- Fitness Center
- Community Pool
- Bike Trail
Pet Policy
- Limit on the number of pets
- Dogs and Cats Allowed
Security
- Resident Manager or Management On Site
- Carbon Monoxide Detectors
Ownership History
Purchase Details
Home Financials for this Owner
Home Financials are based on the most recent Mortgage that was taken out on this home.Purchase Details
Home Financials for this Owner
Home Financials are based on the most recent Mortgage that was taken out on this home.Purchase Details
Home Financials for this Owner
Home Financials are based on the most recent Mortgage that was taken out on this home.Similar Homes in the area
Home Values in the Area
Average Home Value in this Area
Purchase History
| Date | Type | Sale Price | Title Company |
|---|---|---|---|
| Warranty Deed | $117,000 | Chicago Title | |
| Administrators Deed | $128,000 | Cti | |
| Warranty Deed | $137,000 | First American Title |
Mortgage History
| Date | Status | Loan Amount | Loan Type |
|---|---|---|---|
| Open | $100,000 | New Conventional | |
| Previous Owner | $50,000 | Purchase Money Mortgage | |
| Previous Owner | $109,600 | Fannie Mae Freddie Mac |
Property History
| Date | Event | Price | Change | Sq Ft Price |
|---|---|---|---|---|
| 07/02/2025 07/02/25 | Sold | $210,000 | 0.0% | $328 / Sq Ft |
| 05/28/2025 05/28/25 | Pending | -- | -- | -- |
| 05/01/2025 05/01/25 | For Sale | $210,000 | +79.5% | $328 / Sq Ft |
| 05/31/2022 05/31/22 | Sold | $117,000 | +1.7% | -- |
| 04/27/2022 04/27/22 | Pending | -- | -- | -- |
| 04/25/2022 04/25/22 | For Sale | $115,000 | -- | -- |
Tax History Compared to Growth
Tax History
| Year | Tax Paid | Tax Assessment Tax Assessment Total Assessment is a certain percentage of the fair market value that is determined by local assessors to be the total taxable value of land and additions on the property. | Land | Improvement |
|---|---|---|---|---|
| 2024 | $2,134 | $8,252 | $542 | $7,710 |
| 2023 | $1,174 | $8,252 | $542 | $7,710 |
| 2022 | $1,174 | $8,252 | $542 | $7,710 |
| 2021 | $1,078 | $7,014 | $833 | $6,181 |
| 2020 | $1,082 | $7,014 | $833 | $6,181 |
| 2019 | $1,073 | $7,848 | $833 | $7,015 |
| 2018 | $467 | $5,161 | $729 | $4,432 |
| 2017 | $480 | $5,161 | $729 | $4,432 |
| 2016 | $668 | $5,161 | $729 | $4,432 |
| 2015 | $973 | $3,556 | $624 | $2,932 |
Agents Affiliated with this Home
-

Seller's Agent in 2025
Piotr Ganatowski
The McDonald Group
(847) 495-5000
47 Total Sales
-
B
Buyer's Agent in 2025
Bolormaa Tserenjav
Illinois Star, LTD
(773) 732-1121
101 Total Sales
-

Seller's Agent in 2022
Zachary Redden
Redden+McDaniel
(630) 664-2336
271 Total Sales
-
C
Seller Co-Listing Agent in 2022
Chase McDaniel
Redden+McDaniel
(773) 379-8096
114 Total Sales
Map
Source: Midwest Real Estate Data (MRED)
MLS Number: 12351742
APN: 09-10-401-100-1566
- 9701 N Dee Rd Unit 4N
- 9701 N Dee Rd Unit 2I
- 9737 N Fox Glen Dr Unit 5C
- 9098 W Terrace Dr Unit 3E
- 9074 W Terrace Dr Unit 4A
- 9078 W Heathwood Dr Unit 1M
- 9805 Bianco Terrace Unit F
- 9703 Bianco Terrace Unit B
- 9310 Hamilton Ct Unit E
- 9622 Bianco Terrace Unit D
- 8966 W Heathwood Cir Unit C2
- 9056 W Heathwood Cir Unit B2
- 9562 Park Ln Unit 2H
- 9562 Park Ln Unit 1D
- 9360 Hamilton Ct Unit A
- 9250 Noel Ave Unit 205E
- 9001 Golf Rd Unit 3C
- 9275 Noel St Unit 3C
- 9009 Golf Rd Unit 5B
- 9518 Dee Rd Unit 203C
