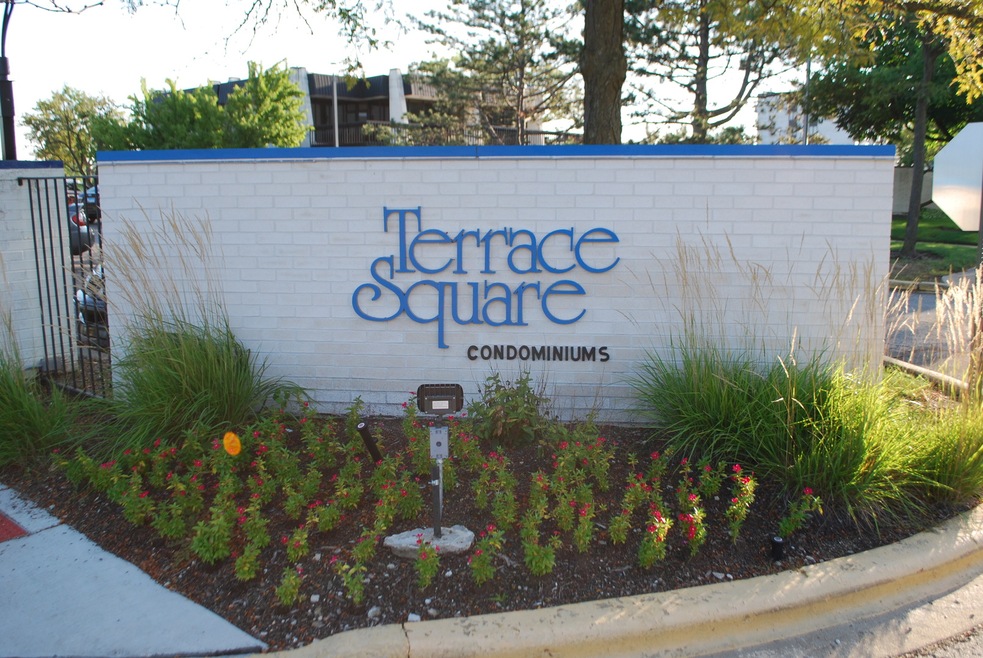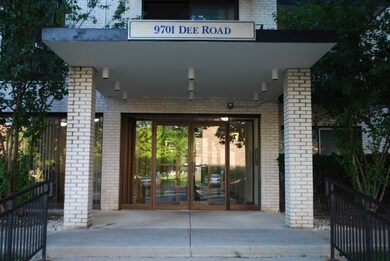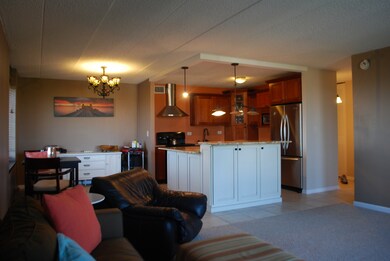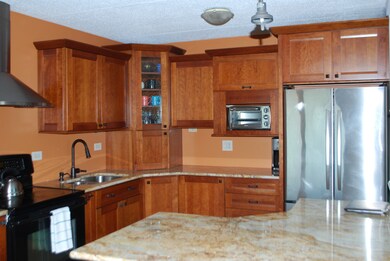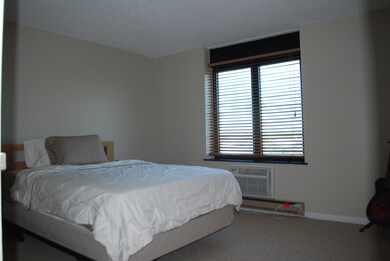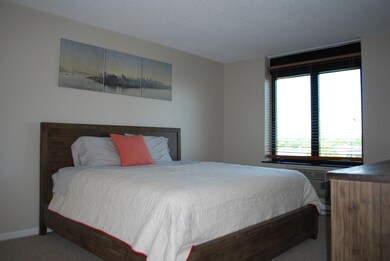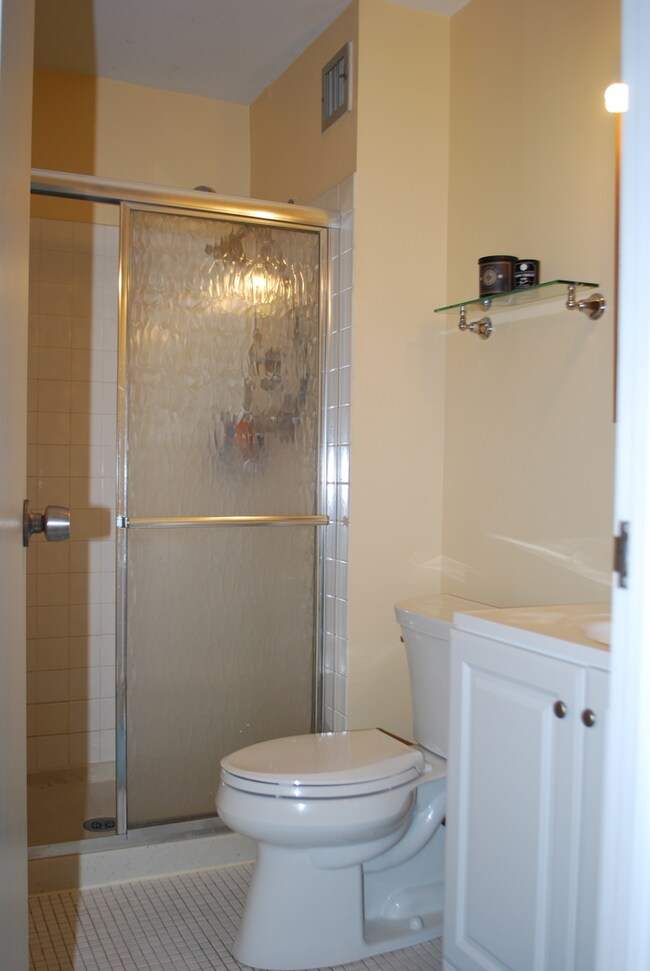
2
Beds
2
Baths
1,200
Sq Ft
$415/mo
HOA Fee
Highlights
- Property is near a bus stop
- Central Air
- Baseboard Heating
- Maine East High School Rated A
About This Home
As of November 2018Spacious and bright corner unit with 2 bedrooms , 2 full bathrooms newly remolded unit, kitchen with island amazing view from balcony. Community club house and pool.
Property Details
Home Type
- Condominium
Est. Annual Taxes
- $4,000
Year Built | Renovated
- 1978 | 2016
HOA Fees
- $415 per month
Home Design
- Brick Exterior Construction
Parking
- Parking Available
- Parking Included in Price
Utilities
- Central Air
- 3+ Cooling Systems Mounted To A Wall/Window
- Baseboard Heating
- Lake Michigan Water
Additional Features
- Primary Bathroom is a Full Bathroom
- Property is near a bus stop
Community Details
- Pets Allowed
Ownership History
Date
Name
Owned For
Owner Type
Purchase Details
Listed on
Sep 6, 2018
Closed on
Nov 13, 2018
Sold by
Hess Joy and Czernicki Joy
Bought by
Lee Ahn Jae
Seller's Agent
Sean Barkstrom
Brickside Realty
Buyer's Agent
Paul Han
HomeSmart Connect LLC
List Price
$159,000
Sold Price
$140,000
Premium/Discount to List
-$19,000
-11.95%
Current Estimated Value
Home Financials for this Owner
Home Financials are based on the most recent Mortgage that was taken out on this home.
Estimated Appreciation
$89,175
Avg. Annual Appreciation
7.73%
Purchase Details
Closed on
May 24, 2007
Sold by
Czernicki Marcin
Bought by
Czernicki Joy
Home Financials for this Owner
Home Financials are based on the most recent Mortgage that was taken out on this home.
Original Mortgage
$146,250
Interest Rate
7.87%
Mortgage Type
New Conventional
Purchase Details
Closed on
Jun 15, 2004
Sold by
Rydberg Kenneth M and Rydberg Barbara P
Bought by
Czernicki Marcin and Czernicki Joy
Home Financials for this Owner
Home Financials are based on the most recent Mortgage that was taken out on this home.
Original Mortgage
$103,000
Interest Rate
6.1%
Mortgage Type
New Conventional
Purchase Details
Closed on
May 6, 2004
Sold by
Daniels Adaline
Bought by
Rydberg Kenneth M and Rydberg Barbara P
Home Financials for this Owner
Home Financials are based on the most recent Mortgage that was taken out on this home.
Original Mortgage
$103,000
Interest Rate
6.1%
Mortgage Type
New Conventional
Similar Homes in the area
Create a Home Valuation Report for This Property
The Home Valuation Report is an in-depth analysis detailing your home's value as well as a comparison with similar homes in the area
Home Values in the Area
Average Home Value in this Area
Purchase History
| Date | Type | Sale Price | Title Company |
|---|---|---|---|
| Warranty Deed | $140,000 | Heritage Title Company | |
| Interfamily Deed Transfer | -- | Anchor Title Services Inc | |
| Warranty Deed | $165,000 | Multiple | |
| Quit Claim Deed | -- | Multiple |
Source: Public Records
Mortgage History
| Date | Status | Loan Amount | Loan Type |
|---|---|---|---|
| Previous Owner | $146,250 | New Conventional | |
| Previous Owner | $100,000 | Unknown | |
| Previous Owner | $30,000 | Credit Line Revolving | |
| Previous Owner | $146,250 | New Conventional | |
| Previous Owner | $103,000 | New Conventional |
Source: Public Records
Property History
| Date | Event | Price | Change | Sq Ft Price |
|---|---|---|---|---|
| 12/01/2020 12/01/20 | Rented | $1,500 | 0.0% | -- |
| 11/29/2020 11/29/20 | Under Contract | -- | -- | -- |
| 11/18/2020 11/18/20 | For Rent | $1,500 | 0.0% | -- |
| 11/19/2018 11/19/18 | Sold | $140,000 | -11.9% | $117 / Sq Ft |
| 10/22/2018 10/22/18 | For Sale | $159,000 | 0.0% | $133 / Sq Ft |
| 10/19/2018 10/19/18 | Pending | -- | -- | -- |
| 10/04/2018 10/04/18 | Price Changed | $159,000 | -3.6% | $133 / Sq Ft |
| 09/06/2018 09/06/18 | For Sale | $165,000 | -- | $138 / Sq Ft |
Source: Midwest Real Estate Data (MRED)
Tax History Compared to Growth
Tax History
| Year | Tax Paid | Tax Assessment Tax Assessment Total Assessment is a certain percentage of the fair market value that is determined by local assessors to be the total taxable value of land and additions on the property. | Land | Improvement |
|---|---|---|---|---|
| 2024 | $4,000 | $15,471 | $1,015 | $14,456 |
| 2023 | $3,760 | $15,471 | $1,015 | $14,456 |
| 2022 | $3,760 | $15,471 | $1,015 | $14,456 |
| 2021 | $3,849 | $13,152 | $1,562 | $11,590 |
| 2020 | $3,638 | $13,152 | $1,562 | $11,590 |
| 2019 | $3,516 | $14,479 | $1,562 | $12,917 |
| 2018 | $2,621 | $9,677 | $1,366 | $8,311 |
| 2017 | $2,603 | $9,677 | $1,366 | $8,311 |
| 2016 | $2,425 | $9,677 | $1,366 | $8,311 |
| 2015 | $1,824 | $6,669 | $1,171 | $5,498 |
| 2014 | $1,757 | $6,669 | $1,171 | $5,498 |
| 2013 | $1,727 | $6,669 | $1,171 | $5,498 |
Source: Public Records
Agents Affiliated with this Home
-
Nam Seo

Seller's Agent in 2020
Nam Seo
Coldwell Banker Realty
(847) 724-5800
49 Total Sales
-
Salman Khan
S
Buyer's Agent in 2020
Salman Khan
Kale Realty
(312) 399-6963
43 Total Sales
-
Sean Barkstrom
S
Seller's Agent in 2018
Sean Barkstrom
Brickside Realty
28 Total Sales
-
Paul Han

Buyer's Agent in 2018
Paul Han
HomeSmart Connect LLC
(773) 719-9783
25 Total Sales
Map
Source: Midwest Real Estate Data (MRED)
MLS Number: MRD10073725
APN: 09-10-401-100-1069
Nearby Homes
- 9701 N Dee Rd Unit 4C
- 9701 N Dee Rd Unit 2G
- 9128 W Terrace Dr Unit 1K
- 9128 W Terrace Dr Unit 1C
- 9737 N Fox Glen Dr Unit 4A
- 9737 N Fox Glen Dr Unit 5C
- 9098 W Terrace Dr Unit 3E
- 9074 W Terrace Dr Unit 4A
- 9078 W Heathwood Dr Unit 1M
- 9814 Bianco Terrace Unit U188
- 9703 Bianco Terrace Unit B
- 9310 Hamilton Ct Unit E
- 9622 Bianco Terrace Unit D
- 9056 W Heathwood Cir Unit B2
- 9016 W Heathwood Cir Unit E
- 9365 Hamilton Ct Unit C
- 9250 Noel Ave Unit 205E
- 9656 Golf Terrace
- 9344 Noel Ave Unit B
- 9009 Golf Rd Unit 5B
