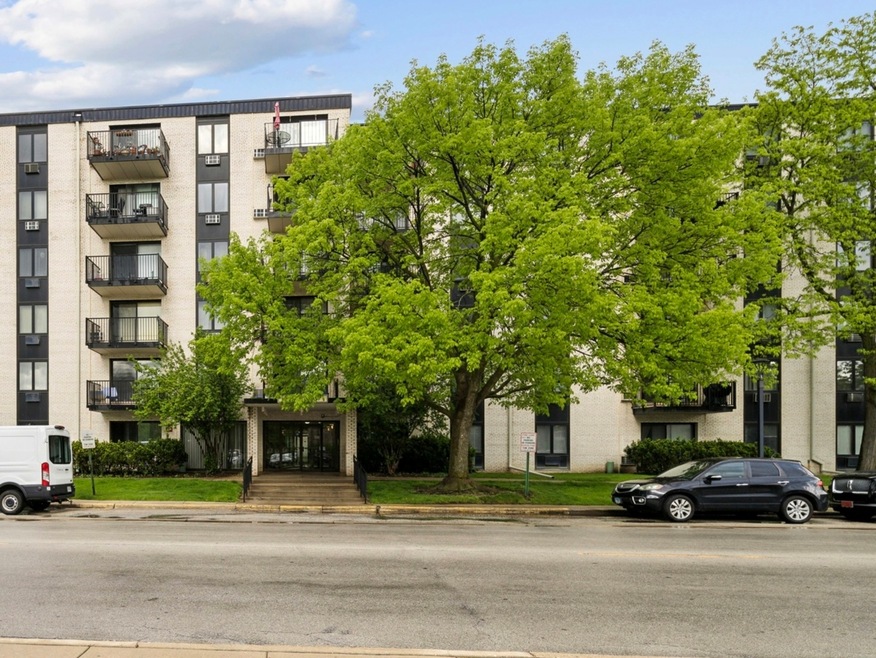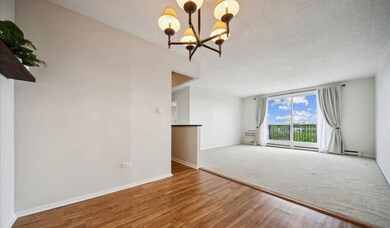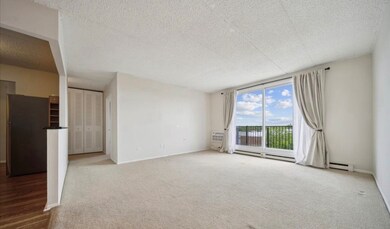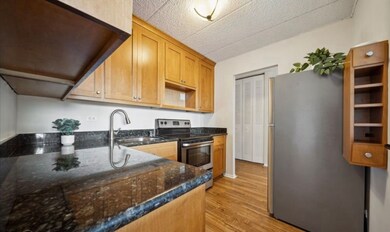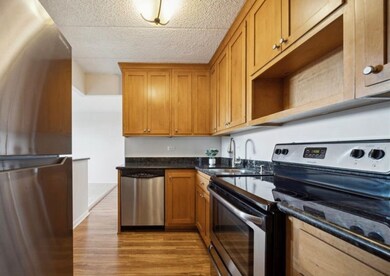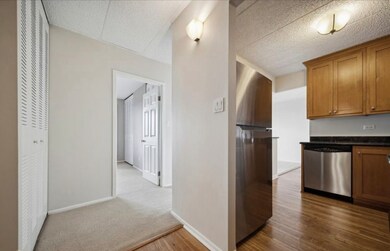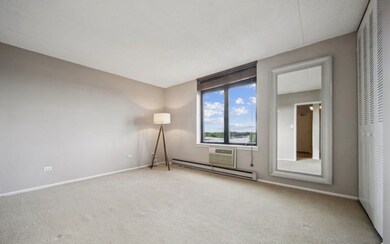
Highlights
- Fitness Center
- Lock-and-Leave Community
- L-Shaped Dining Room
- Maine East High School Rated A
- Clubhouse
- Community Pool
About This Home
As of August 2024Welcome to this stunning Top-floor 1 Bedroom, 1 Bath condo, offering a perfect blend of comfort and style. This exquisite unit boasts a private balcony that provides serene views and an ideal spot for morning coffee or evening relaxation. Spacious living area with large patio door and dining room. The well-appointed kitchen with laminate floors, stainless steal appliances, granite countertops and 48" cabinets. Elegant Bedroom with large windows and a spacious nook perfect for your desk or another closet. Fresh paint throughout, updated bathroom with stylish vanity makes this condo move in ready. Community Features: Outdoor pool, clubhouse, gym, lots of parking for you an your guests, elevator in the building, laundry room on each floor and private storage room located on the 5th floor. Walking distance to shopping, dining and entertainment options. Enjoy easy access to public transportation and major highways. Pets are ok, rentals allowed after 2 year ownership. Don't miss the opportunity to make this your New Home!
Last Agent to Sell the Property
HomeSmart Connect LLC License #475179414 Listed on: 06/14/2024

Last Buyer's Agent
@properties Christie's International Real Estate License #475177732

Property Details
Home Type
- Condominium
Est. Annual Taxes
- $1,625
Year Built
- Built in 1975 | Remodeled in 2014
HOA Fees
- $329 Monthly HOA Fees
Home Design
- Brick Exterior Construction
Interior Spaces
- 794 Sq Ft Home
- Entrance Foyer
- L-Shaped Dining Room
- Storage
- Intercom
Kitchen
- Range
- Dishwasher
- Stainless Steel Appliances
Flooring
- Partially Carpeted
- Laminate
Bedrooms and Bathrooms
- 1 Bedroom
- 1 Potential Bedroom
- 1 Full Bathroom
- European Shower
Parking
- 2 Parking Spaces
- Uncovered Parking
- Parking Included in Price
- Unassigned Parking
Location
- Property is near a bus stop
Schools
- Apollo Elementary School
- Gemini Junior High School
- Maine East High School
Utilities
- Two Cooling Systems Mounted To A Wall/Window
- Heating Available
Listing and Financial Details
- Homeowner Tax Exemptions
Community Details
Overview
- Association fees include water, parking, insurance, clubhouse, exercise facilities, pool, exterior maintenance, lawn care, scavenger, snow removal
- 82 Units
- Manager Association, Phone Number (847) 699-1324
- Property managed by NS Management
- Lock-and-Leave Community
- 6-Story Property
Amenities
- Clubhouse
- Party Room
- Coin Laundry
- Elevator
- Community Storage Space
Recreation
- Fitness Center
- Community Pool
- Park
Pet Policy
- Pets up to 40 lbs
- Dogs and Cats Allowed
Security
- Resident Manager or Management On Site
Ownership History
Purchase Details
Home Financials for this Owner
Home Financials are based on the most recent Mortgage that was taken out on this home.Purchase Details
Home Financials for this Owner
Home Financials are based on the most recent Mortgage that was taken out on this home.Purchase Details
Home Financials for this Owner
Home Financials are based on the most recent Mortgage that was taken out on this home.Purchase Details
Purchase Details
Home Financials for this Owner
Home Financials are based on the most recent Mortgage that was taken out on this home.Purchase Details
Home Financials for this Owner
Home Financials are based on the most recent Mortgage that was taken out on this home.Similar Homes in the area
Home Values in the Area
Average Home Value in this Area
Purchase History
| Date | Type | Sale Price | Title Company |
|---|---|---|---|
| Warranty Deed | $170,000 | None Listed On Document | |
| Warranty Deed | $162,000 | Saturn Title | |
| Interfamily Deed Transfer | -- | None Available | |
| Interfamily Deed Transfer | -- | None Available | |
| Warranty Deed | $137,000 | Cti | |
| Warranty Deed | $83,000 | Professional National Title |
Mortgage History
| Date | Status | Loan Amount | Loan Type |
|---|---|---|---|
| Open | $135,920 | New Conventional | |
| Previous Owner | $129,600 | New Conventional | |
| Previous Owner | $106,150 | New Conventional | |
| Previous Owner | $27,400 | Unknown | |
| Previous Owner | $109,600 | Fannie Mae Freddie Mac | |
| Previous Owner | $72,000 | Unknown | |
| Previous Owner | $74,700 | No Value Available |
Property History
| Date | Event | Price | Change | Sq Ft Price |
|---|---|---|---|---|
| 08/12/2024 08/12/24 | Sold | $169,900 | 0.0% | $214 / Sq Ft |
| 06/18/2024 06/18/24 | Pending | -- | -- | -- |
| 06/14/2024 06/14/24 | For Sale | $169,900 | +4.9% | $214 / Sq Ft |
| 05/30/2024 05/30/24 | Sold | $162,000 | +8.1% | $204 / Sq Ft |
| 05/10/2024 05/10/24 | Pending | -- | -- | -- |
| 05/08/2024 05/08/24 | For Sale | $149,900 | -- | $189 / Sq Ft |
Tax History Compared to Growth
Tax History
| Year | Tax Paid | Tax Assessment Tax Assessment Total Assessment is a certain percentage of the fair market value that is determined by local assessors to be the total taxable value of land and additions on the property. | Land | Improvement |
|---|---|---|---|---|
| 2024 | $1,757 | $10,112 | $664 | $9,448 |
| 2023 | $1,626 | $10,112 | $664 | $9,448 |
| 2022 | $1,626 | $10,112 | $664 | $9,448 |
| 2021 | $1,540 | $8,594 | $1,020 | $7,574 |
| 2020 | $1,519 | $8,594 | $1,020 | $7,574 |
| 2019 | $1,465 | $9,462 | $1,020 | $8,442 |
| 2018 | $782 | $6,324 | $893 | $5,431 |
| 2017 | $793 | $6,324 | $893 | $5,431 |
| 2016 | $959 | $6,324 | $893 | $5,431 |
| 2015 | $474 | $4,358 | $765 | $3,593 |
| 2014 | $471 | $4,358 | $765 | $3,593 |
| 2013 | $448 | $4,358 | $765 | $3,593 |
Agents Affiliated with this Home
-
Krystyna Bieda

Seller's Agent in 2024
Krystyna Bieda
The McDonald Group
(773) 742-3593
34 Total Sales
-
Joanna Nytko

Seller's Agent in 2024
Joanna Nytko
HomeSmart Connect LLC
(630) 863-9178
91 Total Sales
-
Nitasha Kassam

Buyer's Agent in 2024
Nitasha Kassam
@ Properties
(847) 809-8869
81 Total Sales
Map
Source: Midwest Real Estate Data (MRED)
MLS Number: 12084193
APN: 09-10-401-100-1071
- 9701 N Dee Rd Unit 4C
- 9701 N Dee Rd Unit 2G
- 9128 W Terrace Dr Unit 1K
- 9128 W Terrace Dr Unit 1C
- 9737 N Fox Glen Dr Unit 4A
- 9737 N Fox Glen Dr Unit 5C
- 9098 W Terrace Dr Unit 3E
- 9074 W Terrace Dr Unit 4A
- 9078 W Heathwood Dr Unit 1M
- 9814 Bianco Terrace Unit U188
- 9703 Bianco Terrace Unit B
- 9310 Hamilton Ct Unit E
- 9622 Bianco Terrace Unit D
- 9056 W Heathwood Cir Unit B2
- 9016 W Heathwood Cir Unit E
- 9365 Hamilton Ct Unit C
- 9250 Noel Ave Unit 205E
- 9656 Golf Terrace
- 9344 Noel Ave Unit B
- 9009 Golf Rd Unit 5B
