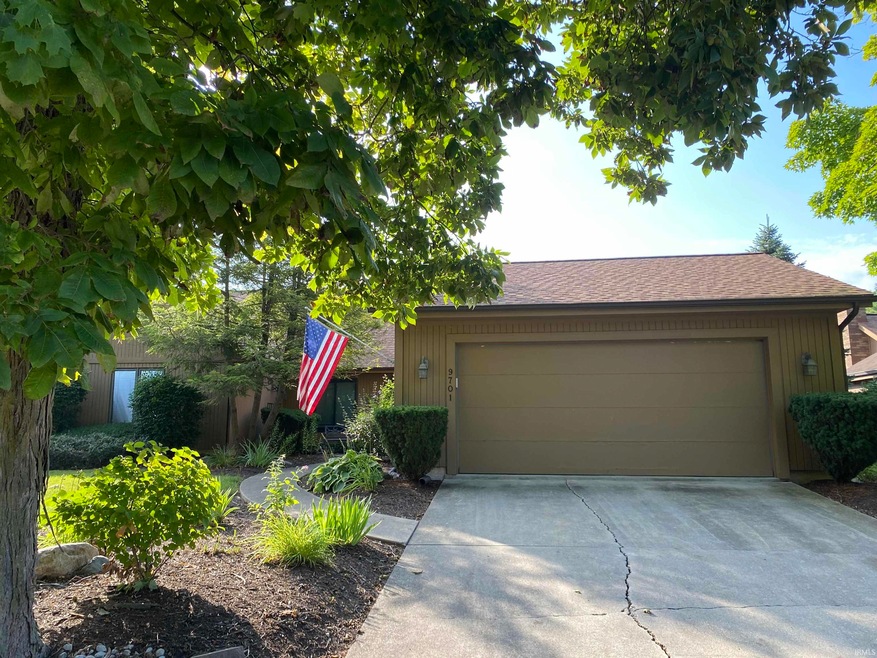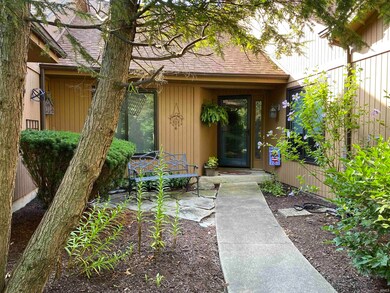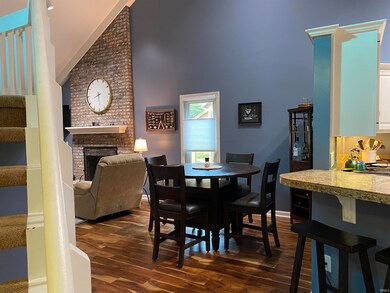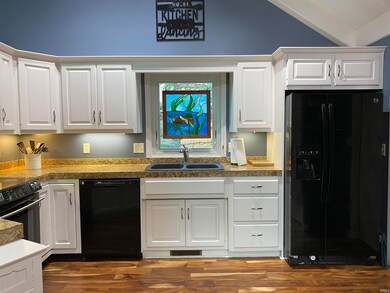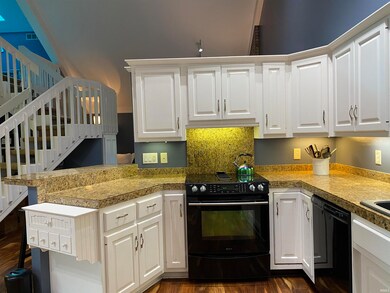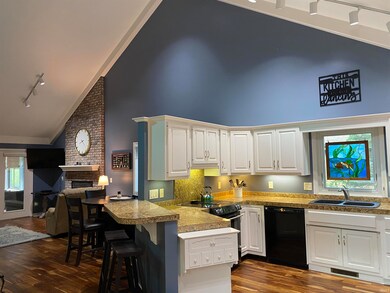
9701 Woodland Ridge E Fort Wayne, IN 46804
Highlights
- Primary Bedroom Suite
- Open Floorplan
- Community Pool
- Summit Middle School Rated A-
- Backs to Open Ground
- Skylights
About This Home
As of August 2024Welcome to this little haven tucked away off of US 24 in the highly desired Southwest Allen County. This home is just minutes from restaurants, a pharmacy, a grocery store, and more! Enjoy nearly maintenance-free living with this condo that includes mowing, snow removal, mulching (1x yearly), and weeding. Also included is access to the tennis/pickle ball court and swimming pool. The home is beautifully landscaped in the front and in the back. Inside, you will find an open floor plan, perfect for entertaining. In addition to the large kitchen, there is a separate dining area which offers another space to gather. The living room is very cozy and leads to the 3 season room, the wall fireplace heater remains! The porch is simply wonderful--a perfect getaway in a already quiet neighborhood to relax and soak it all in. You will love the power retractable awning! Tons of closets and built-ins throughout the home. A whole house surge protector is located in the electrical panel. New roof and skylights 2019. New Anderson windows in 2023 with a transferrable warranty. New HVAC in Fall of 2023.
Last Agent to Sell the Property
North Eastern Group Realty Brokerage Phone: 260-433-3969 Listed on: 07/18/2024

Property Details
Home Type
- Condominium
Est. Annual Taxes
- $2,396
Year Built
- Built in 1986
Lot Details
- Backs to Open Ground
- Partially Fenced Property
- Privacy Fence
- Wood Fence
- Landscaped
HOA Fees
- $290 Monthly HOA Fees
Parking
- 2 Car Attached Garage
- Garage Door Opener
- Driveway
- Off-Street Parking
Home Design
- Slab Foundation
- Poured Concrete
- Shingle Roof
- Cedar
Interior Spaces
- 1,577 Sq Ft Home
- 1.5-Story Property
- Open Floorplan
- Ceiling height of 9 feet or more
- Ceiling Fan
- Skylights
- Gas Log Fireplace
- Electric Fireplace
Kitchen
- Breakfast Bar
- Electric Oven or Range
- Laminate Countertops
- Utility Sink
- Disposal
Flooring
- Laminate
- Tile
Bedrooms and Bathrooms
- 2 Bedrooms
- Primary Bedroom Suite
- 2 Full Bathrooms
- Double Vanity
- Bathtub with Shower
- Separate Shower
Laundry
- Laundry on main level
- Electric Dryer Hookup
Home Security
Schools
- Lafayette Meadow Elementary School
- Summit Middle School
- Homestead High School
Utilities
- Forced Air Heating and Cooling System
- Heating System Uses Gas
- Cable TV Available
Additional Features
- Patio
- Suburban Location
Listing and Financial Details
- Assessor Parcel Number 02-11-27-431-006.000-075
Community Details
Overview
- Hamlets Of Woodland Ridge Subdivision
Recreation
- Community Pool
Security
- Fire and Smoke Detector
Ownership History
Purchase Details
Home Financials for this Owner
Home Financials are based on the most recent Mortgage that was taken out on this home.Purchase Details
Home Financials for this Owner
Home Financials are based on the most recent Mortgage that was taken out on this home.Purchase Details
Home Financials for this Owner
Home Financials are based on the most recent Mortgage that was taken out on this home.Purchase Details
Home Financials for this Owner
Home Financials are based on the most recent Mortgage that was taken out on this home.Purchase Details
Home Financials for this Owner
Home Financials are based on the most recent Mortgage that was taken out on this home.Similar Homes in Fort Wayne, IN
Home Values in the Area
Average Home Value in this Area
Purchase History
| Date | Type | Sale Price | Title Company |
|---|---|---|---|
| Warranty Deed | $232,500 | Centurion Land Title | |
| Warranty Deed | $205,000 | None Available | |
| Warranty Deed | -- | None Available | |
| Warranty Deed | -- | Lawyers Title | |
| Warranty Deed | -- | Century Title Services |
Mortgage History
| Date | Status | Loan Amount | Loan Type |
|---|---|---|---|
| Previous Owner | $94,750 | New Conventional | |
| Previous Owner | $50,000 | Adjustable Rate Mortgage/ARM | |
| Previous Owner | $96,500 | Unknown | |
| Previous Owner | $9,000 | Unknown | |
| Previous Owner | $98,400 | Purchase Money Mortgage | |
| Previous Owner | $15,000 | Credit Line Revolving | |
| Previous Owner | $102,800 | Purchase Money Mortgage |
Property History
| Date | Event | Price | Change | Sq Ft Price |
|---|---|---|---|---|
| 08/21/2024 08/21/24 | Sold | $232,500 | -3.1% | $147 / Sq Ft |
| 08/08/2024 08/08/24 | Pending | -- | -- | -- |
| 07/30/2024 07/30/24 | Price Changed | $240,000 | -2.0% | $152 / Sq Ft |
| 07/18/2024 07/18/24 | For Sale | $245,000 | +19.5% | $155 / Sq Ft |
| 12/31/2021 12/31/21 | Sold | $205,000 | -2.3% | $130 / Sq Ft |
| 11/17/2021 11/17/21 | Pending | -- | -- | -- |
| 11/14/2021 11/14/21 | For Sale | $209,900 | 0.0% | $133 / Sq Ft |
| 11/05/2021 11/05/21 | Pending | -- | -- | -- |
| 11/03/2021 11/03/21 | Price Changed | $209,900 | -6.7% | $133 / Sq Ft |
| 10/15/2021 10/15/21 | For Sale | $224,900 | +114.2% | $143 / Sq Ft |
| 10/04/2012 10/04/12 | Sold | $105,000 | -4.5% | $67 / Sq Ft |
| 08/20/2012 08/20/12 | Pending | -- | -- | -- |
| 07/23/2012 07/23/12 | For Sale | $110,000 | -- | $70 / Sq Ft |
Tax History Compared to Growth
Tax History
| Year | Tax Paid | Tax Assessment Tax Assessment Total Assessment is a certain percentage of the fair market value that is determined by local assessors to be the total taxable value of land and additions on the property. | Land | Improvement |
|---|---|---|---|---|
| 2024 | $2,398 | $232,300 | $38,800 | $193,500 |
| 2023 | $2,398 | $224,700 | $16,500 | $208,200 |
| 2022 | $2,172 | $202,300 | $16,500 | $185,800 |
| 2021 | $1,766 | $169,400 | $16,500 | $152,900 |
| 2020 | $1,597 | $153,000 | $16,500 | $136,500 |
| 2019 | $1,532 | $146,600 | $16,500 | $130,100 |
| 2018 | $1,535 | $146,600 | $16,500 | $130,100 |
| 2017 | $1,397 | $133,400 | $16,500 | $116,900 |
| 2016 | $1,385 | $131,500 | $16,500 | $115,000 |
| 2014 | $1,295 | $124,100 | $24,000 | $100,100 |
| 2013 | $1,232 | $117,700 | $24,000 | $93,700 |
Agents Affiliated with this Home
-
Heidi Haiflich

Seller's Agent in 2024
Heidi Haiflich
North Eastern Group Realty
(260) 433-3969
179 Total Sales
-
Patrick Scully

Buyer's Agent in 2024
Patrick Scully
CENTURY 21 Bradley Realty, Inc
(260) 602-9346
101 Total Sales
-
Mark Noneman

Seller's Agent in 2021
Mark Noneman
Noneman Realty
(260) 452-8778
42 Total Sales
-
Jill Brigman
J
Seller's Agent in 2012
Jill Brigman
Keller Williams Realty Group
(260) 410-0174
170 Total Sales
-
Gary Brigman

Seller Co-Listing Agent in 2012
Gary Brigman
Keller Williams Realty Group
(260) 410-0064
128 Total Sales
Map
Source: Indiana Regional MLS
MLS Number: 202426679
APN: 02-11-27-431-006.000-075
- 7001 Sweet Gum Ct
- 9525 Ledge Wood Ct
- 6719 W Canal Pointe Ln
- 6620 W Canal Pointe Ln
- 9406 Camberwell Dr
- 6527 E Canal Pointe Ln
- 5909 Chase Creek Ct
- 9323 Manor Woods Rd
- 10530 Uncas Trail
- 6211 Salford Ct
- 10909 Bittersweet Dells Ln
- 7136 Pine Lake Rd
- 5620 Homestead Rd
- 5174 Coventry Ln
- 5220 Spartan Dr
- 5002 Buffalo Ct
- 4904 Live Oak Ct
- 5242 Coventry Ln
- 9818 Houndshill Place
- 5248 Coventry Ln
