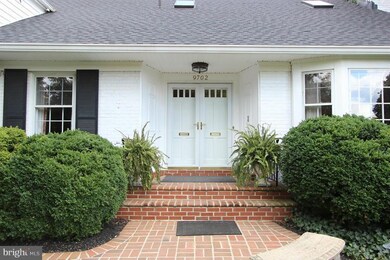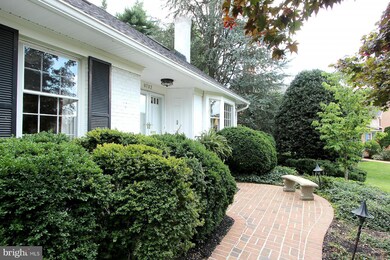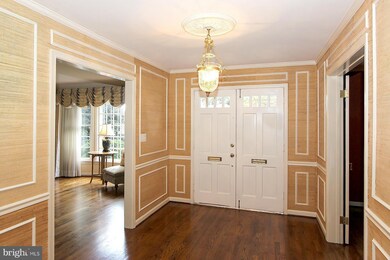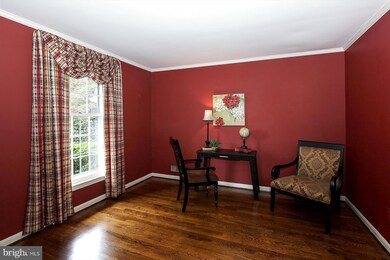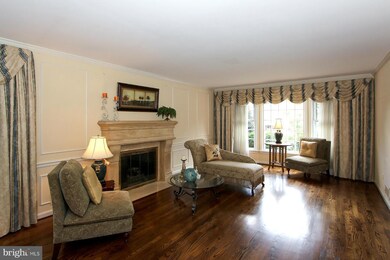
9702 Eclipse Place Montgomery Village, MD 20886
Estimated Value: $742,000 - $796,000
Highlights
- Lake Front
- Canoe or Kayak Water Access
- Eat-In Gourmet Kitchen
- 1 Boat Dock
- Fishing Allowed
- Colonial Architecture
About This Home
As of April 2015back on market!Culdesac location- BIG house w/generous rooms-1st flr study,fam.rm.,liv.rm,din.rm.,2 fireplaces,5BR,3.5Ba-gourmet kitchen w/center isl.,granite counters,dbl wall oven, gas cooktop,SubZero frig,breakfast area,wood flr,bay window--LRm w gas frpl & bay window, sep.DinRm--master suite w/custom closets, lau.,jetted tub--stunning home w/quality decor & appointments-new 2 zone HVAC & roof
Last Buyer's Agent
Chris Arcadia
Long & Foster Real Estate, Inc. License #MRIS:3015436
Home Details
Home Type
- Single Family
Est. Annual Taxes
- $4,950
Year Built
- Built in 1969
Lot Details
- 0.33 Acre Lot
- Lake Front
- Home fronts navigable water
- Cul-De-Sac
- Split Rail Fence
- Stone Retaining Walls
- Back Yard Fenced
- Landscaped
- Extensive Hardscape
- Private Lot
- Premium Lot
- Backs to Trees or Woods
- Property is in very good condition
- Property is zoned TS
HOA Fees
- $142 Monthly HOA Fees
Parking
- 2 Car Attached Garage
- Front Facing Garage
- Garage Door Opener
- Driveway
- Off-Street Parking
Home Design
- Colonial Architecture
- Brick Exterior Construction
- Composition Roof
Interior Spaces
- 3,290 Sq Ft Home
- Property has 3 Levels
- Traditional Floor Plan
- Chair Railings
- Crown Molding
- Wainscoting
- Ceiling Fan
- 2 Fireplaces
- Fireplace With Glass Doors
- Screen For Fireplace
- Fireplace Mantel
- Window Treatments
- Entrance Foyer
- Family Room
- Living Room
- Breakfast Room
- Dining Room
- Den
- Wood Flooring
- Flood Lights
- Attic
Kitchen
- Eat-In Gourmet Kitchen
- Built-In Double Oven
- Gas Oven or Range
- Down Draft Cooktop
- Dishwasher
- Upgraded Countertops
- Disposal
Bedrooms and Bathrooms
- 5 Bedrooms
- En-Suite Primary Bedroom
- En-Suite Bathroom
- 3.5 Bathrooms
- Whirlpool Bathtub
Laundry
- Laundry Room
- Stacked Washer and Dryer
- Laundry Chute
Basement
- Basement Fills Entire Space Under The House
- Connecting Stairway
Accessible Home Design
- Grab Bars
Outdoor Features
- Canoe or Kayak Water Access
- Property is near a lake
- 1 Boat Dock
- Private Dock Site
- Non Powered Boats Only
- Patio
- Shed
Utilities
- Forced Air Heating and Cooling System
- Humidifier
- Vented Exhaust Fan
- Underground Utilities
- Natural Gas Water Heater
- Fiber Optics Available
- Cable TV Available
Listing and Financial Details
- Tax Lot 145
- Assessor Parcel Number 160900799471
Community Details
Overview
- Association fees include common area maintenance, management, pier/dock maintenance, pool(s), recreation facility, snow removal, trash
- Built by KETTLER
- Whetstone Subdivision, Queen Anne Floorplan
- The community has rules related to recreational equipment, commercial vehicles not allowed, covenants, parking rules, no recreational vehicles, boats or trailers
Amenities
- Common Area
- Community Center
Recreation
- Tennis Courts
- Community Playground
- Community Pool
- Fishing Allowed
- Jogging Path
Ownership History
Purchase Details
Home Financials for this Owner
Home Financials are based on the most recent Mortgage that was taken out on this home.Purchase Details
Purchase Details
Purchase Details
Similar Homes in the area
Home Values in the Area
Average Home Value in this Area
Purchase History
| Date | Buyer | Sale Price | Title Company |
|---|---|---|---|
| Hawkes Benjamin A | $530,000 | Rgs Title Llc | |
| P Gene W | -- | -- | |
| Gene W Counihan | -- | -- | |
| Counihan Gene W | $310,000 | -- |
Mortgage History
| Date | Status | Borrower | Loan Amount |
|---|---|---|---|
| Open | Hawkes Benjamin A | $10,774 | |
| Open | Hawkes Benjamin A | $27,703 | |
| Closed | Hawkes Benjamin A | $20,565 | |
| Open | Hawkes Benjamin A | $83,766 | |
| Open | Hawkes Benjamin A | $520,400 | |
| Previous Owner | Counihan Gene W | $139,916 |
Property History
| Date | Event | Price | Change | Sq Ft Price |
|---|---|---|---|---|
| 04/22/2015 04/22/15 | Sold | $530,000 | -3.4% | $161 / Sq Ft |
| 03/14/2015 03/14/15 | Pending | -- | -- | -- |
| 02/13/2015 02/13/15 | For Sale | $548,500 | 0.0% | $167 / Sq Ft |
| 02/08/2015 02/08/15 | Pending | -- | -- | -- |
| 11/15/2014 11/15/14 | Price Changed | $548,500 | -4.6% | $167 / Sq Ft |
| 09/17/2014 09/17/14 | For Sale | $575,000 | -- | $175 / Sq Ft |
Tax History Compared to Growth
Tax History
| Year | Tax Paid | Tax Assessment Tax Assessment Total Assessment is a certain percentage of the fair market value that is determined by local assessors to be the total taxable value of land and additions on the property. | Land | Improvement |
|---|---|---|---|---|
| 2024 | $7,303 | $595,500 | $0 | $0 |
| 2023 | $7,433 | $548,700 | $203,300 | $345,400 |
| 2022 | $5,631 | $536,033 | $0 | $0 |
| 2021 | $5,272 | $523,367 | $0 | $0 |
| 2020 | $3,165 | $510,700 | $203,300 | $307,400 |
| 2019 | $3,103 | $494,400 | $0 | $0 |
| 2018 | $4,899 | $478,100 | $0 | $0 |
| 2017 | $4,812 | $461,800 | $0 | $0 |
| 2016 | -- | $446,200 | $0 | $0 |
| 2015 | $4,605 | $430,600 | $0 | $0 |
| 2014 | $4,605 | $415,000 | $0 | $0 |
Agents Affiliated with this Home
-
Dede Burrell

Seller's Agent in 2015
Dede Burrell
Remax Realty Group
(301) 502-4041
30 in this area
40 Total Sales
-

Buyer's Agent in 2015
Chris Arcadia
Long & Foster
Map
Source: Bright MLS
MLS Number: 1003206388
APN: 09-00799471
- 9728 Whetstone Dr
- 9713 Digging Rd
- 9824 Whetstone Dr
- 9536 Whetstone Dr
- 18747 Walkers Choice Rd
- 19104 Roman Way
- 9447 Emory Grove Rd
- 19117 Brooke Grove Ct
- 9920 Walker House Rd Unit 5
- 9856 Sailfish Terrace
- 18919 Diary Rd
- 18941 Whetstone Cir
- 18707 Walkers Choice Rd Unit 6
- 18741 Pier Point Place
- 19034 Mills Choice Rd Unit 4
- 18904 Mills Choice Rd Unit 6
- 18728 Nathans Place
- 18717 Severn Rd
- 9409 Emory Grove Rd
- 19048 Mills Choice Rd Unit 19048-
- 9702 Eclipse Place
- 9706 Eclipse Place
- 9705 Inaugural Way
- 18920 N Meadow Fence Rd
- 9701 Eclipse Place
- 18928 N Meadow Fence Rd
- 18916 N Meadow Fence Rd
- 9709 Inaugural Way
- 9710 Eclipse Place
- 9705 Eclipse Place
- 9709 Eclipse Place
- 18932 N Meadow Fence Rd
- 9720 Digging Rd
- 9713 Inaugural Way
- 9714 Eclipse Place
- 9724 Digging Rd
- 18921 N Meadow Fence Rd
- 9700 Inaugural Way
- 9757 Whetstone Dr
- 18917 N Meadow Fence Rd

