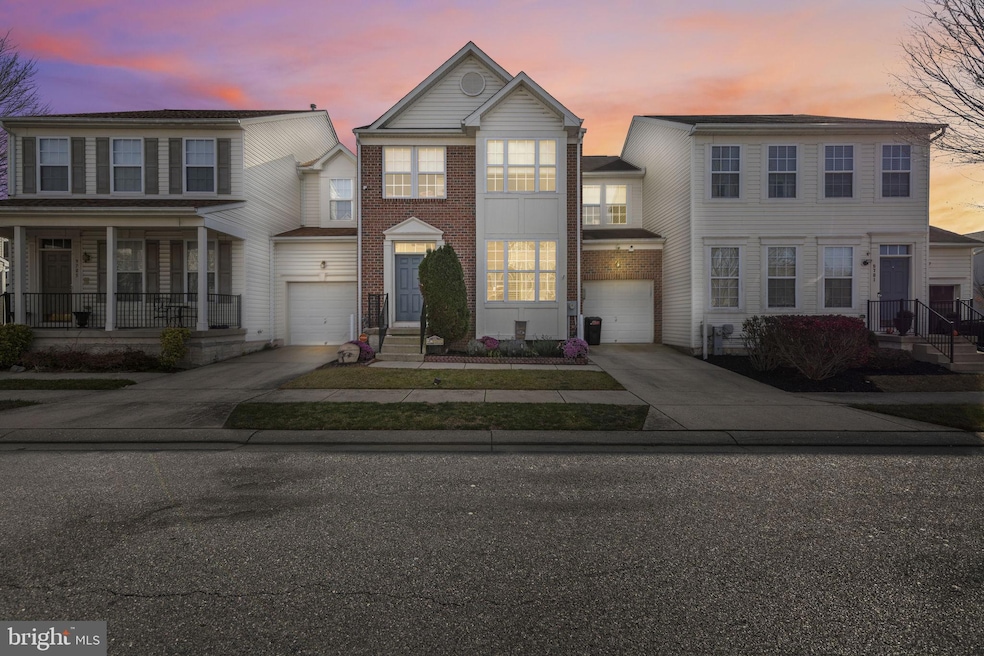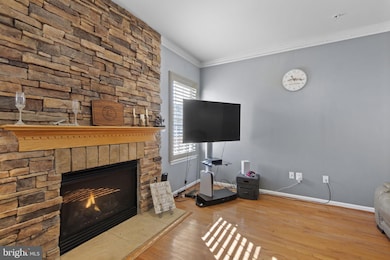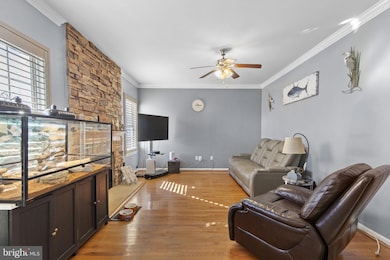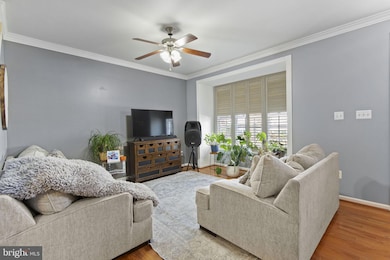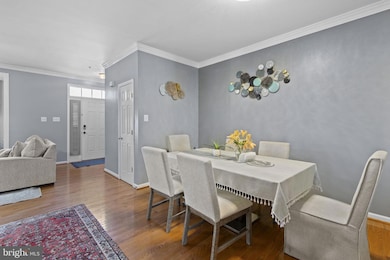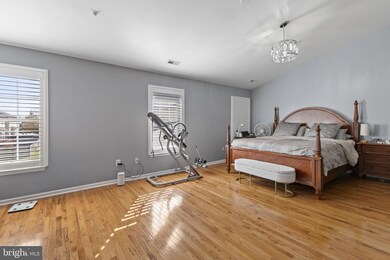9703 Biggs Rd Middle River, MD 21220
Estimated payment $2,744/month
Highlights
- Eat-In Gourmet Kitchen
- Colonial Architecture
- Solid Hardwood Flooring
- Open Floorplan
- Deck
- Cathedral Ceiling
About This Home
Experience elevated living at 9703 Biggs Rd, where comfort and craftsmanship come together in a distinguished Middle River location. This impeccably maintained 5-bedroom, 3.5-bath home offers over 2,800 sq. ft. of thoughtfully designed living space, including a fully finished lower level and an attached garage. The chef’s kitchen features granite countertops and a generous island, perfectly complemented by solid hardwood floors flowing across both the main and upper levels. The inviting family room includes a propane fireplace with a striking rock mantel, adding warmth and character to the space. Outside, enjoy a fully fenced backyard with a deck and retractable awning — ideal for seamless indoor-outdoor living and entertaining. Refined, inviting, and move-in ready — this home is a standout opportunity you won’t want to miss.
Listing Agent
(941) 350-0709 sandra@secheniquehomes.com Keller Williams Gateway LLC Listed on: 11/17/2025

Townhouse Details
Home Type
- Townhome
Est. Annual Taxes
- $4,185
Year Built
- Built in 2006
Lot Details
- 2,465 Sq Ft Lot
- Extensive Hardscape
- Sprinkler System
HOA Fees
- $45 Monthly HOA Fees
Parking
- 1 Car Attached Garage
- Front Facing Garage
- Garage Door Opener
- Driveway
Home Design
- Colonial Architecture
- Bump-Outs
- Slab Foundation
- Shingle Roof
- Vinyl Siding
- Brick Front
Interior Spaces
- Property has 3 Levels
- Open Floorplan
- Cathedral Ceiling
- Ceiling Fan
- Recessed Lighting
- Stone Fireplace
- Gas Fireplace
- Family Room Off Kitchen
- Basement
Kitchen
- Eat-In Gourmet Kitchen
- Gas Oven or Range
- Range Hood
- Dishwasher
- Stainless Steel Appliances
- Kitchen Island
- Upgraded Countertops
- Disposal
Flooring
- Solid Hardwood
- Carpet
- Ceramic Tile
Bedrooms and Bathrooms
- Walk-In Closet
Laundry
- Laundry on main level
- Dryer
- Washer
Home Security
- Home Security System
- Exterior Cameras
- Motion Detectors
Outdoor Features
- Deck
- Patio
- Exterior Lighting
Utilities
- Heat Pump System
- Vented Exhaust Fan
- Natural Gas Water Heater
- Satellite Dish
Listing and Financial Details
- Tax Lot 654
- Assessor Parcel Number 04152400011012
Community Details
Overview
- $42 Other Monthly Fees
- Miramar Landing Subdivision
Pet Policy
- Pets Allowed
Security
- Carbon Monoxide Detectors
- Fire Sprinkler System
Map
Home Values in the Area
Average Home Value in this Area
Tax History
| Year | Tax Paid | Tax Assessment Tax Assessment Total Assessment is a certain percentage of the fair market value that is determined by local assessors to be the total taxable value of land and additions on the property. | Land | Improvement |
|---|---|---|---|---|
| 2025 | $4,749 | $343,167 | -- | -- |
| 2024 | $4,749 | $308,833 | $0 | $0 |
| 2023 | $2,134 | $274,500 | $87,000 | $187,500 |
| 2022 | $4,156 | $265,800 | $0 | $0 |
| 2021 | $3,747 | $257,100 | $0 | $0 |
| 2020 | $3,747 | $248,400 | $87,000 | $161,400 |
| 2019 | $3,333 | $236,700 | $0 | $0 |
| 2018 | $3,206 | $225,000 | $0 | $0 |
| 2017 | $2,941 | $213,300 | $0 | $0 |
| 2016 | $3,792 | $213,300 | $0 | $0 |
| 2015 | $3,792 | $213,300 | $0 | $0 |
| 2014 | $3,792 | $243,600 | $0 | $0 |
Property History
| Date | Event | Price | List to Sale | Price per Sq Ft | Prior Sale |
|---|---|---|---|---|---|
| 11/17/2025 11/17/25 | For Sale | $445,000 | +12.7% | $158 / Sq Ft | |
| 12/27/2022 12/27/22 | Sold | $395,000 | 0.0% | $140 / Sq Ft | View Prior Sale |
| 11/11/2022 11/11/22 | For Sale | $395,000 | -- | $140 / Sq Ft |
Purchase History
| Date | Type | Sale Price | Title Company |
|---|---|---|---|
| Deed | $395,000 | Lawyers Trust Title | |
| Deed | $349,440 | -- | |
| Deed | $349,440 | -- |
Mortgage History
| Date | Status | Loan Amount | Loan Type |
|---|---|---|---|
| Open | $361,721 | FHA | |
| Previous Owner | $250,000 | Purchase Money Mortgage | |
| Previous Owner | $250,000 | Purchase Money Mortgage |
Source: Bright MLS
MLS Number: MDBC2146290
APN: 15-2400011012
- 719 Macdill Rd
- 54 Chelmsford Ct
- 71 Chelmsford Ct
- 508 Gloucester Ct
- 9903 Decatur Rd
- 9899 Decatur Rd
- 815 Lowe Rd
- 826 Lowe Rd
- 561 Compass Rd E
- 0 Wampler Rd Unit MDBC2107084
- 547 Compass Rd E
- 703 Daft Rd
- 804 Thimbleberry Rd
- 11 Torque Way
- 59 Transverse Ave
- 57 Transverse Ave
- 9422 Windpine Rd
- 1806 Watermark Way
- 0 Bird River Rd Unit MDBC2136640
- 45 Chandelle Rd
- 5 Old Knife Ct
- 30 Blackfoot Ct
- 43 Taos Cir
- 9901 Langs Rd
- 9875 Decatur Rd
- 8 Ute Ct
- 43 Salix Ct
- 900 Manorgreen Rd
- 59 Transverse Ave
- 11 Torque Way
- 201 Middleway Rd
- 120 Shiningfield Ct
- 10 Compass Rd
- 303 Holly Dr
- 961 Middlesex Rd
- 204 Kingston Rd
- 34 King Charles Cir
- 2207 Firethorn Rd
- 10012 Sandy Run Rd
- 5420 King Arthur Cir
