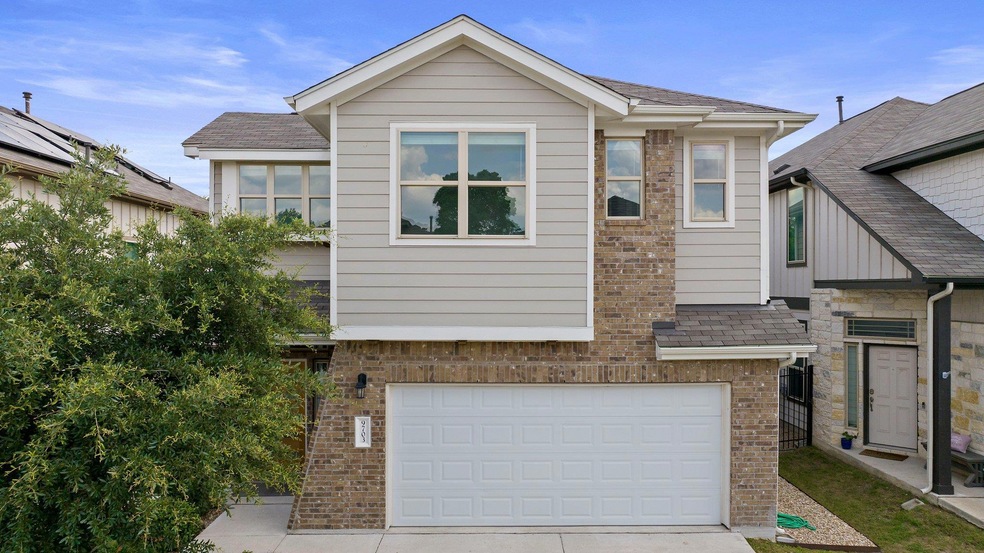
9703 Briny Shell Way Austin, TX 78748
Slaughter Creek NeighborhoodHighlights
- Wood Flooring
- High Ceiling
- Open to Family Room
- Main Floor Primary Bedroom
- Granite Countertops
- Rear Porch
About This Home
As of July 2025Welcome to your beautifully updated home in the heart of South Austin, just minutes from South 1st, South Congress, and Slaughter Lane! Located in the desirable Searight Village community, this stylish residence offers the perfect blend of modern design, low-maintenance living, and unbeatable convenience.
Step inside to soaring ceilings, rich wood floors, and an open-concept floorplan that lives large. Fresh interior paint and new carpet upstairs make this home truly move-in ready. The gourmet kitchen features crisp white cabinets, sleek black quartz countertops, a classic subway tile backsplash, large pantry, and a spacious dining area perfect for everyday meals or entertaining guests.
The primary suite is conveniently located on the main floor and features a dual vanity with quartz counters, a large walk-in shower, and a walk-in closet. Just steps away, you’ll find a dedicated laundry room and a powder bath for guests.
Upstairs, enjoy a flexible loft space—ideal as a second living area, home office, or playroom—plus two generously sized bedrooms and a full bath.
Enjoy your mornings and evenings outside on the oversized deck or relax in the private backyard featuring lush, level turf—perfect for pets, play, or low-key entertaining.
Additional features include energy-efficient dual-pane windows and a full two-car garage. The community offers a shaded, fenced dog park under mature trees and a low HOA fee.
Live minutes from HEB, Southpark Meadows, and some of Austin’s best dining, music, and outdoor attractions. This is the South Austin lifestyle you’ve been waiting for—modern, effortless, and full of personality.
Last Agent to Sell the Property
Keller Williams Realty Brokerage Phone: (512) 674-5478 License #0680652 Listed on: 05/09/2025

Home Details
Home Type
- Single Family
Est. Annual Taxes
- $7,698
Year Built
- Built in 2019
Lot Details
- North Facing Home
- Wood Fence
- Sprinkler System
- Dense Growth Of Small Trees
- Property is in good condition
HOA Fees
- $125 Monthly HOA Fees
Parking
- 2 Car Garage
Home Design
- Slab Foundation
- Composition Roof
- Masonry Siding
- HardiePlank Type
- Stone Veneer
Interior Spaces
- 2,023 Sq Ft Home
- 2-Story Property
- High Ceiling
- Ceiling Fan
- Double Pane Windows
Kitchen
- Open to Family Room
- Breakfast Bar
- Free-Standing Range
- Microwave
- Dishwasher
- ENERGY STAR Qualified Appliances
- Kitchen Island
- Granite Countertops
- Quartz Countertops
- Disposal
Flooring
- Wood
- Carpet
- Tile
Bedrooms and Bathrooms
- 3 Bedrooms | 1 Primary Bedroom on Main
- Walk-In Closet
- Double Vanity
- Separate Shower
Outdoor Features
- Patio
- Rear Porch
Schools
- Williams Elementary School
- Paredes Middle School
- Akins High School
Utilities
- Central Heating and Cooling System
- Heating System Uses Natural Gas
- ENERGY STAR Qualified Water Heater
Listing and Financial Details
- Assessor Parcel Number 04301509130000
Community Details
Overview
- Association fees include common area maintenance, landscaping
- Searight Village HOA
- Built by Milestone Community Builders
- Searight Village Subdivision
Amenities
- Common Area
Recreation
- Dog Park
Ownership History
Purchase Details
Home Financials for this Owner
Home Financials are based on the most recent Mortgage that was taken out on this home.Purchase Details
Home Financials for this Owner
Home Financials are based on the most recent Mortgage that was taken out on this home.Similar Homes in Austin, TX
Home Values in the Area
Average Home Value in this Area
Purchase History
| Date | Type | Sale Price | Title Company |
|---|---|---|---|
| Deed | -- | Texas National Title | |
| Vendors Lien | -- | None Available |
Mortgage History
| Date | Status | Loan Amount | Loan Type |
|---|---|---|---|
| Open | $260,000 | New Conventional | |
| Previous Owner | $322,600 | New Conventional | |
| Previous Owner | $322,487 | FHA |
Property History
| Date | Event | Price | Change | Sq Ft Price |
|---|---|---|---|---|
| 07/09/2025 07/09/25 | Sold | -- | -- | -- |
| 05/09/2025 05/09/25 | For Sale | $475,000 | -- | $235 / Sq Ft |
Tax History Compared to Growth
Tax History
| Year | Tax Paid | Tax Assessment Tax Assessment Total Assessment is a certain percentage of the fair market value that is determined by local assessors to be the total taxable value of land and additions on the property. | Land | Improvement |
|---|---|---|---|---|
| 2025 | $7,698 | $452,631 | $36,121 | $416,510 |
| 2023 | $7,698 | $438,302 | $0 | $0 |
| 2022 | $7,869 | $398,456 | $0 | $0 |
| 2021 | $7,885 | $362,233 | $35,837 | $326,396 |
| 2020 | $7,111 | $331,528 | $28,670 | $302,858 |
Agents Affiliated with this Home
-
Ryan Kelly

Seller's Agent in 2025
Ryan Kelly
Keller Williams Realty
(512) 674-5478
2 in this area
144 Total Sales
-
Terry Miller

Buyer's Agent in 2025
Terry Miller
Coldwell Banker Realty
(512) 431-4663
2 in this area
41 Total Sales
Map
Source: Unlock MLS (Austin Board of REALTORS®)
MLS Number: 4126868
APN: 854781
- 800 Totis Rd
- 808 Totis Rd
- 907 Totis Rd
- 1010 Boatswain Way
- 10005 Milton Albert Way
- 9404 Ocean Going Ct
- 9908 Thane Way Unit 83
- 9311 Independence Loop
- 9313 Independence Loop
- 10116 Aly May Dr
- 10221 David Moore Dr Unit 1
- 9229 Independence Loop
- 10214 Bilbrook Place
- 10207 Buster Dr
- 9003 Acorn Cup Dr Unit 34
- 10016 Wading Pool Path
- 904 Emory Tree Dr
- 9516 Hunter Ln
- 716 Shiny Rock Dr
- 730 Yarsa Blvd
