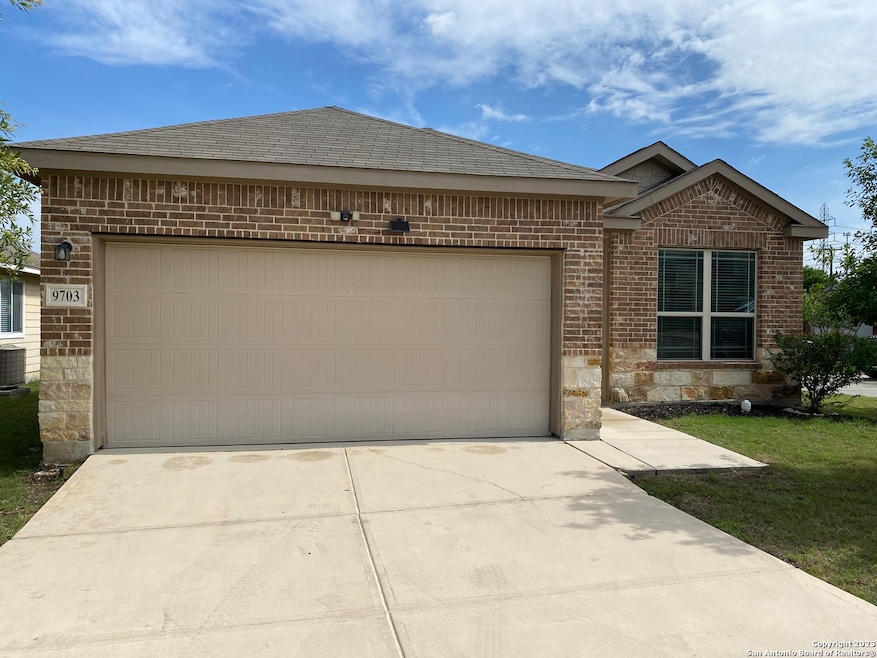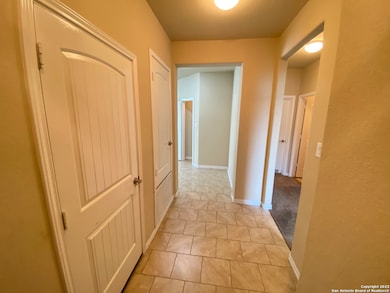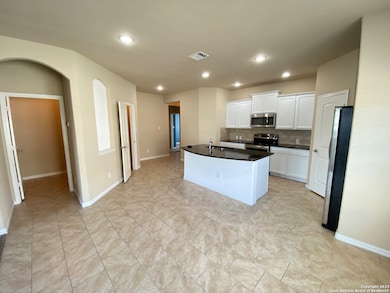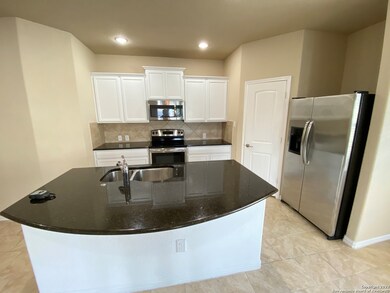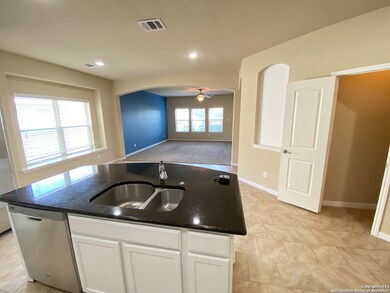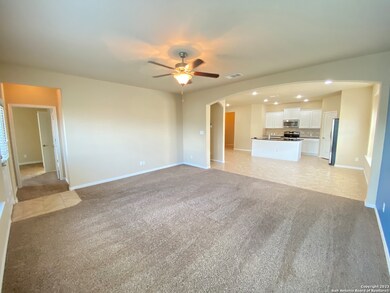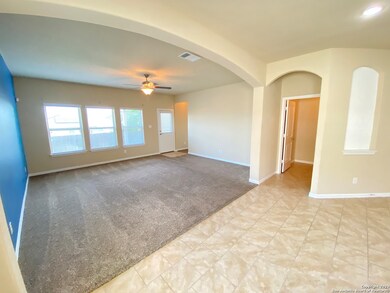9703 Marbach Canyon San Antonio, TX 78245
Highlights
- Eat-In Kitchen
- Laundry Room
- Central Heating and Cooling System
- Walk-In Closet
- Ceramic Tile Flooring
- Water Softener is Owned
About This Home
High ceilings 3 bedrooms and 2 bathrooms home. Welcome open floor plan with spacious living room is filled with plush carpeting and flows into the dining area. Kitchen has equipped ceramic tile and wood custom 42-inch cabinets, a granite kitchen island, and a flat-top stove. Primary bedroom with a huge walk-in closet and ensuite bathroom which features a soaker tub and double vanity. Located in a prime location in San Antonio's booming west side, you'll have easy access to downtown San Antonio.
Listing Agent
Chih Chiao Wang
PMI First SA Properties Listed on: 11/18/2025
Home Details
Home Type
- Single Family
Est. Annual Taxes
- $4,446
Year Built
- Built in 2014
Lot Details
- 5,184 Sq Ft Lot
Interior Spaces
- 1,519 Sq Ft Home
- 1-Story Property
- Ceiling Fan
- Window Treatments
- Combination Dining and Living Room
Kitchen
- Eat-In Kitchen
- Stove
- Microwave
- Ice Maker
- Dishwasher
- Disposal
Flooring
- Carpet
- Ceramic Tile
Bedrooms and Bathrooms
- 3 Bedrooms
- Walk-In Closet
- 2 Full Bathrooms
Laundry
- Laundry Room
- Washer Hookup
Home Security
- Prewired Security
- Carbon Monoxide Detectors
- Fire and Smoke Detector
Parking
- 2 Car Garage
- Garage Door Opener
Schools
- Adams Hll Elementary School
- Pease Middle School
- Stevens High School
Utilities
- Central Heating and Cooling System
- Electric Water Heater
- Water Softener is Owned
Community Details
- Cb 4332L Marbach Village Ut 1 Subdivision
Listing and Financial Details
- Rent includes fees
- Assessor Parcel Number 043329210160
Map
Source: San Antonio Board of REALTORS®
MLS Number: 1923720
APN: 04332-921-0160
- 9719 Marbach Crest
- 9714 Marbach Crest
- 9704 Marbach Pass
- 9578 Everton
- 9811 Marbach Hill
- 9714 Five Forks Dr
- 2102 Cross Key Dr
- 9622 Five Forks
- 1710 Shieldhall
- 9634 Adams Hill Dr
- 9646 Bratton Dr Unit 182
- 2643 Vistablue
- 1733 Rocky Rise
- 12014 Turquoise Pond
- 9402 Everton
- 9622 Vale
- 1346 Bayou St
- 1331 Bayou St
- 1310 Temple Square
- 9438 Stones River Dr
- 9722 Marbach Canyon
- 9835 Marbach Canyon
- 1530 Marbach Oaks Rd
- 9709 Marbach Brook
- 2047 S Ellison Dr
- 9506 Everton
- 13012 Tiny Tree Ln
- 9647 Bratton Dr
- 9414 Ingleton
- 1338 Churing Dr
- 9619 Vale
- 9615 Vale
- 1346 Bayou St
- 1331 Bayou St
- 11 Bratton Dr
- 2219 Paddle Creek
- 1236 Churing Dr
- 1225 Churing Dr
- 9271 Everton
- 9418 Shields Dr
