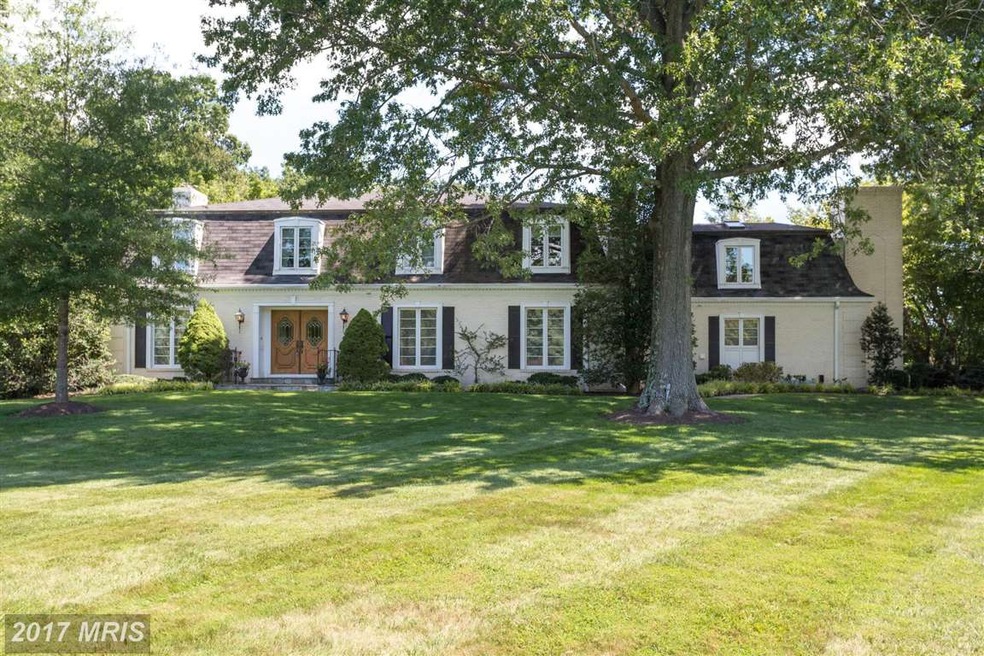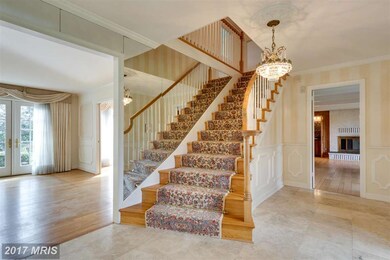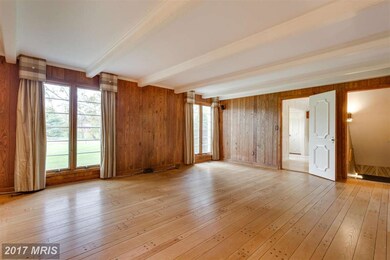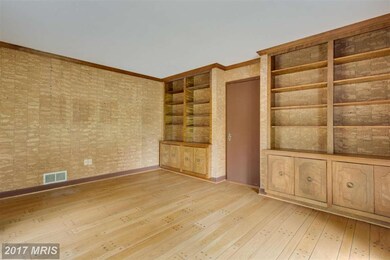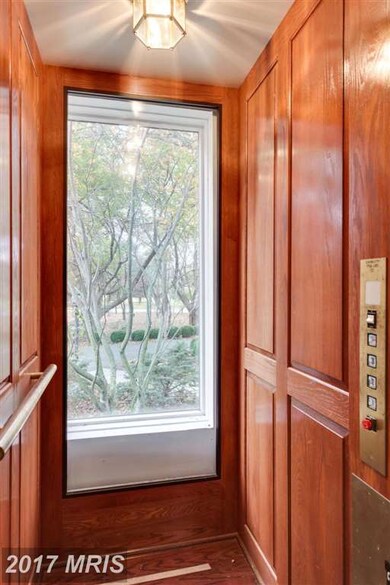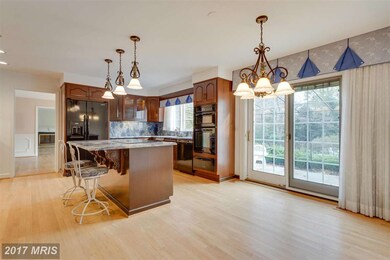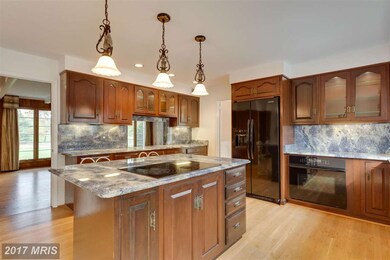
9704 Philip Digges Ct Great Falls, VA 22066
Estimated Value: $1,952,000 - $2,238,000
Highlights
- In Ground Pool
- 2.54 Acre Lot
- Backs to Trees or Woods
- Great Falls Elementary School Rated A
- French Architecture
- Wood Flooring
About This Home
As of July 2015Impressive French Country Mansion on 2.50+AC! Huge rms & large windows overlook the gorgeous pool, spa & patio. Casual rms complete the ML incl formal LR & DR, massive FR, wonderful island kit, lib w/built-ins, a service wing & an artists studio. Custom elev w/scenic windows. LL feats a bar, lounge area, dance floor, poker area, spa BA w/sauna & more, perfect for parties. Stroll to Lib & Village.
Last Agent to Sell the Property
Long & Foster Real Estate, Inc. Listed on: 04/22/2015

Home Details
Home Type
- Single Family
Est. Annual Taxes
- $12,521
Year Built
- Built in 1976
Lot Details
- 2.54 Acre Lot
- Landscaped
- Backs to Trees or Woods
- Property is zoned 100
HOA Fees
- $25 Monthly HOA Fees
Parking
- 2 Car Attached Garage
- Garage Door Opener
Home Design
- French Architecture
- Brick Exterior Construction
Interior Spaces
- Property has 3 Levels
- Wet Bar
- Central Vacuum
- Built-In Features
- Wainscoting
- Ceiling height of 9 feet or more
- Skylights
- 2 Fireplaces
- Bay Window
- Sliding Doors
- Entrance Foyer
- Family Room Off Kitchen
- Living Room
- Dining Room
- Den
- Library
- Game Room
- Wood Flooring
- Finished Basement
Kitchen
- Cooktop
- Microwave
- Freezer
- Ice Maker
- Dishwasher
- Kitchen Island
- Upgraded Countertops
- Disposal
Bedrooms and Bathrooms
- 5 Bedrooms
- En-Suite Primary Bedroom
- En-Suite Bathroom
Laundry
- Dryer
- Washer
Home Security
- Home Security System
- Intercom
Accessible Home Design
- Accessible Elevator Installed
Outdoor Features
- In Ground Pool
- Patio
Schools
- Great Falls Elementary School
- Cooper Middle School
- Langley High School
Utilities
- Humidifier
- Forced Air Heating and Cooling System
- Well
- Electric Water Heater
- Septic Equal To The Number Of Bedrooms
- Septic Tank
Community Details
- Marmota Farm Subdivision
Listing and Financial Details
- Tax Lot D
- Assessor Parcel Number 13-1-6- -D
Ownership History
Purchase Details
Home Financials for this Owner
Home Financials are based on the most recent Mortgage that was taken out on this home.Similar Homes in the area
Home Values in the Area
Average Home Value in this Area
Purchase History
| Date | Buyer | Sale Price | Title Company |
|---|---|---|---|
| Riesenhuber Tr Maximilian K | -- | -- | |
| Riesenhuber Maxmillian K | $1,265,000 | -- |
Mortgage History
| Date | Status | Borrower | Loan Amount |
|---|---|---|---|
| Open | Riesenhuber Maximilian K | $247,000 | |
| Open | Riesenhuber Maxmillian K | $723,000 | |
| Previous Owner | Kondracki Barbara C | $975,000 | |
| Previous Owner | Kondracki Barbara C | $350,000 |
Property History
| Date | Event | Price | Change | Sq Ft Price |
|---|---|---|---|---|
| 07/13/2015 07/13/15 | Sold | $1,265,000 | -9.6% | $229 / Sq Ft |
| 06/01/2015 06/01/15 | Pending | -- | -- | -- |
| 04/22/2015 04/22/15 | For Sale | $1,399,000 | -- | $253 / Sq Ft |
Tax History Compared to Growth
Tax History
| Year | Tax Paid | Tax Assessment Tax Assessment Total Assessment is a certain percentage of the fair market value that is determined by local assessors to be the total taxable value of land and additions on the property. | Land | Improvement |
|---|---|---|---|---|
| 2024 | $16,097 | $1,389,450 | $805,000 | $584,450 |
| 2023 | $15,420 | $1,366,450 | $782,000 | $584,450 |
| 2022 | $14,114 | $1,234,240 | $711,000 | $523,240 |
| 2021 | $13,721 | $1,169,240 | $646,000 | $523,240 |
| 2020 | $13,600 | $1,149,120 | $646,000 | $503,120 |
| 2019 | $14,080 | $1,189,710 | $646,000 | $543,710 |
| 2018 | $13,872 | $1,206,220 | $646,000 | $560,220 |
| 2017 | $14,004 | $1,206,220 | $646,000 | $560,220 |
| 2016 | $13,975 | $1,206,320 | $646,000 | $560,320 |
| 2015 | $12,339 | $1,105,600 | $646,000 | $459,600 |
| 2014 | $12,521 | $1,124,430 | $646,000 | $478,430 |
Agents Affiliated with this Home
-
Lilian Jorgenson

Seller's Agent in 2015
Lilian Jorgenson
Long & Foster
(703) 407-0766
6 in this area
165 Total Sales
-
Margaretha McGrail

Buyer's Agent in 2015
Margaretha McGrail
Long & Foster
(703) 582-1187
1 in this area
60 Total Sales
Map
Source: Bright MLS
MLS Number: 1003698041
APN: 0131-06-D
- 9619 Georgetown Pike
- 823 Walker Rd
- 820 Walker Rd
- 0 Walker Meadow Ct Unit VAFX2241688
- 10058 Walker Meadow Ct
- 829 Golden Arrow St
- 700 Cornwell Manor View Ct
- 740 Leigh Mill Rd
- 650 Walker Rd
- 9400 Georgetown Pike
- 9341 Cornwell Farm Dr
- 9800 Arnon Chapel Rd
- 9894 Sunnybrook Dr
- 9722 Arnon Chapel Rd
- 9324 Georgetown Pike
- 780 Falls Farm Ct
- 1013 Wilhelm Dr
- 729 Ellsworth Ave
- 1000 Manning St
- 10009 Thompson Ridge Ct
- 9704 Philip Digges Ct
- 627 Philip Digges Dr
- 666 Stratford Hill Ct
- 9700 Philip Digges Ct
- 670 Stratford Hill Ct
- 662 Stratford Hill Ct
- 634 Philip Digges Dr
- 2 Hortense Place
- 621 Philip Digges Dr
- 9636 Georgetown Pike
- 1 Hortense Place
- 9800 Georgetown Pike
- 669 Stratford Hill Ct
- 9800 LOT 1A Virginia 193
- 9802 Verona Green Way
- 9640 Georgetown Pike
- 618 Philip Digges Dr
- 675 Stratford Hill Ct
- 626 Philip Digges Dr
- 9801 Verona Green Way
