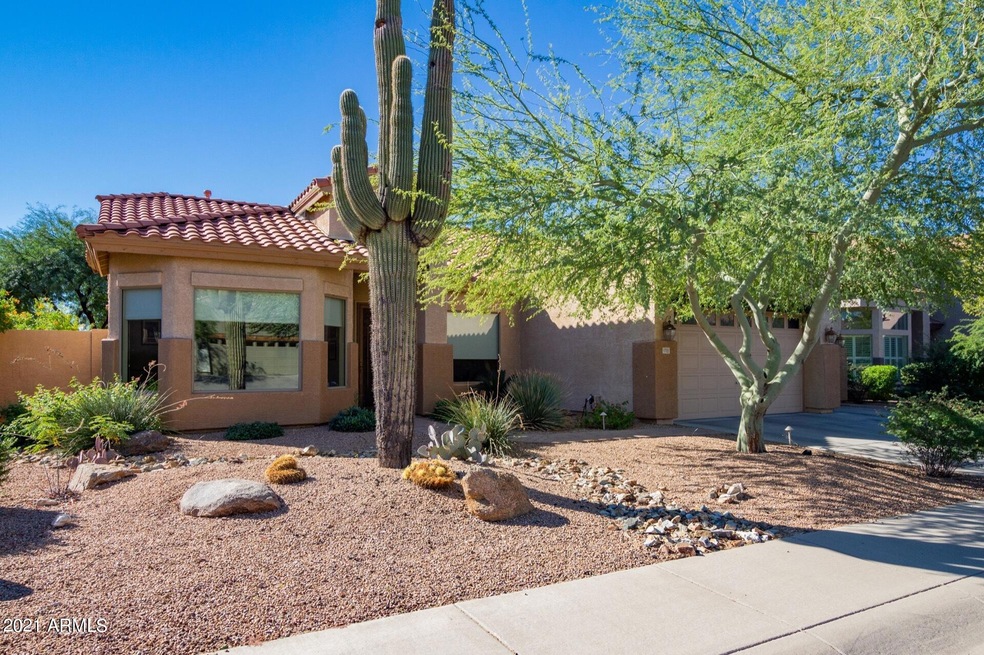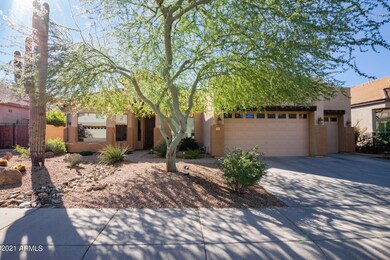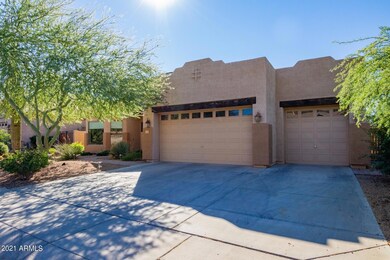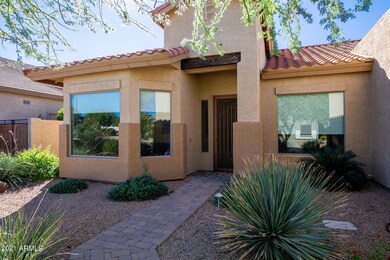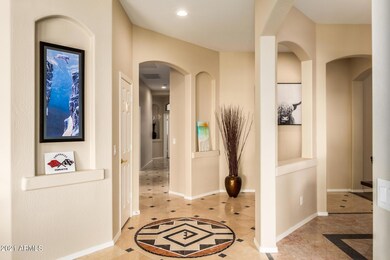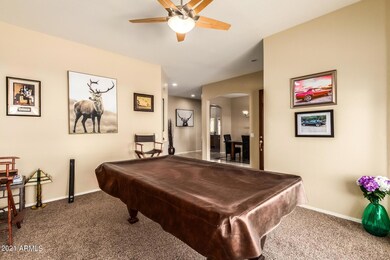
Highlights
- Heated Pool
- Solar Power System
- Mountain View
- Franklin at Brimhall Elementary School Rated A
- Gated Community
- Family Room with Fireplace
About This Home
As of March 2022GORGEOUS SINGLE STORY HOME in the popular Gated Saguaro Mountain Community! Discover a captivating Energy Efficient Solar home w/a 3 car garage! High ceilings, welcoming palette, new engineered wood flooring in the kitchen & family room, art niches, ceiling fans, window shades, beautiful tile floors, & a family room fireplace w/a French door to the patio! Chef's kitchen features granite counters, wood cabinets w/crown moulding, pantry, & a wine fridge. Bright breakfast nook w/a bay window & backyard views. Formal dining room offers upgraded lighting. Double-door entry to the main suite w/soft carpet, access to the back patio, ensuite with dual sinks & a walk-in closet. Generous size bedrooms, large closets, plush carpet, & pristine baths. Stunning Resort Style backyard is ideal for entertaining w/a covered patio, sparkling solar heated salt water pool, spa, outdoor fireplace, & putting green. You'll love hosting fun gatherings while enjoying the sunset! This won't last long. Will NOT disappoint!
Home Details
Home Type
- Single Family
Est. Annual Taxes
- $2,905
Year Built
- Built in 2004
Lot Details
- 10,000 Sq Ft Lot
- Desert faces the front and back of the property
- Block Wall Fence
- Artificial Turf
- Front and Back Yard Sprinklers
- Sprinklers on Timer
HOA Fees
- $158 Monthly HOA Fees
Parking
- 3 Car Direct Access Garage
- Garage Door Opener
Home Design
- Santa Fe Architecture
- Wood Frame Construction
- Tile Roof
- Stucco
Interior Spaces
- 2,470 Sq Ft Home
- 1-Story Property
- Ceiling height of 9 feet or more
- Ceiling Fan
- Double Pane Windows
- Solar Screens
- Family Room with Fireplace
- 2 Fireplaces
- Mountain Views
- Washer and Dryer Hookup
Kitchen
- Eat-In Kitchen
- Breakfast Bar
- Gas Cooktop
- Built-In Microwave
- Kitchen Island
- Granite Countertops
Flooring
- Carpet
- Laminate
- Tile
Bedrooms and Bathrooms
- 4 Bedrooms
- Primary Bathroom is a Full Bathroom
- 2 Bathrooms
- Dual Vanity Sinks in Primary Bathroom
- Bathtub With Separate Shower Stall
Pool
- Heated Pool
- Above Ground Spa
- Solar Pool Equipment
- Pool Pump
Outdoor Features
- Covered patio or porch
- Outdoor Fireplace
Schools
- Zaharis Elementary School
- Smith Junior High School
- Red Mountain High School
Utilities
- Central Air
- Heating Available
- Tankless Water Heater
- High Speed Internet
- Cable TV Available
Additional Features
- No Interior Steps
- Solar Power System
Listing and Financial Details
- Tax Lot 160
- Assessor Parcel Number 220-01-284
Community Details
Overview
- Association fees include ground maintenance
- Acms Association, Phone Number (480) 355-1190
- Built by JACKSON PROPERTIES
- Saguaro Mountain Subdivision
Recreation
- Community Playground
- Bike Trail
Security
- Gated Community
Ownership History
Purchase Details
Home Financials for this Owner
Home Financials are based on the most recent Mortgage that was taken out on this home.Purchase Details
Purchase Details
Home Financials for this Owner
Home Financials are based on the most recent Mortgage that was taken out on this home.Purchase Details
Home Financials for this Owner
Home Financials are based on the most recent Mortgage that was taken out on this home.Purchase Details
Home Financials for this Owner
Home Financials are based on the most recent Mortgage that was taken out on this home.Map
Similar Homes in Mesa, AZ
Home Values in the Area
Average Home Value in this Area
Purchase History
| Date | Type | Sale Price | Title Company |
|---|---|---|---|
| Warranty Deed | $669,900 | Fidelity National Title | |
| Interfamily Deed Transfer | -- | None Available | |
| Warranty Deed | $385,000 | Os National Llc | |
| Warranty Deed | $408,000 | Os National Llc | |
| Special Warranty Deed | -- | Fidelity National Title | |
| Special Warranty Deed | -- | Fidelity National Title |
Mortgage History
| Date | Status | Loan Amount | Loan Type |
|---|---|---|---|
| Open | $273,200 | New Conventional | |
| Previous Owner | $200,000 | Commercial | |
| Previous Owner | $250,000,000 | Construction | |
| Previous Owner | $250,000 | New Conventional | |
| Previous Owner | $100,000 | Credit Line Revolving | |
| Previous Owner | $271,500 | Fannie Mae Freddie Mac | |
| Previous Owner | $269,600 | Fannie Mae Freddie Mac | |
| Previous Owner | $273,600 | Construction | |
| Previous Owner | $56,000 | Unknown | |
| Closed | $46,093 | No Value Available |
Property History
| Date | Event | Price | Change | Sq Ft Price |
|---|---|---|---|---|
| 03/01/2022 03/01/22 | Sold | $669,900 | 0.0% | $271 / Sq Ft |
| 01/24/2022 01/24/22 | Pending | -- | -- | -- |
| 12/29/2021 12/29/21 | For Sale | $669,900 | 0.0% | $271 / Sq Ft |
| 12/29/2021 12/29/21 | Off Market | $669,900 | -- | -- |
| 11/29/2021 11/29/21 | Price Changed | $669,900 | -4.3% | $271 / Sq Ft |
| 11/29/2021 11/29/21 | Price Changed | $699,900 | +3.1% | $283 / Sq Ft |
| 10/30/2021 10/30/21 | For Sale | $678,900 | +76.3% | $275 / Sq Ft |
| 12/02/2019 12/02/19 | Sold | $385,000 | -3.0% | $156 / Sq Ft |
| 10/06/2019 10/06/19 | Pending | -- | -- | -- |
| 10/03/2019 10/03/19 | Price Changed | $397,000 | -0.8% | $161 / Sq Ft |
| 09/20/2019 09/20/19 | Price Changed | $400,000 | -1.2% | $162 / Sq Ft |
| 09/14/2019 09/14/19 | For Sale | $405,000 | 0.0% | $164 / Sq Ft |
| 09/05/2019 09/05/19 | Pending | -- | -- | -- |
| 08/29/2019 08/29/19 | Price Changed | $405,000 | -1.0% | $164 / Sq Ft |
| 08/15/2019 08/15/19 | Price Changed | $409,000 | -0.7% | $166 / Sq Ft |
| 08/01/2019 08/01/19 | Price Changed | $412,000 | -1.0% | $167 / Sq Ft |
| 07/18/2019 07/18/19 | Price Changed | $416,000 | -1.0% | $168 / Sq Ft |
| 07/04/2019 07/04/19 | Price Changed | $420,000 | -0.7% | $170 / Sq Ft |
| 06/27/2019 06/27/19 | Price Changed | $423,000 | -0.7% | $171 / Sq Ft |
| 06/20/2019 06/20/19 | Price Changed | $426,000 | -0.7% | $172 / Sq Ft |
| 06/06/2019 06/06/19 | Price Changed | $429,000 | -0.7% | $174 / Sq Ft |
| 05/23/2019 05/23/19 | Price Changed | $432,000 | -0.5% | $175 / Sq Ft |
| 05/09/2019 05/09/19 | Price Changed | $434,000 | -0.5% | $176 / Sq Ft |
| 04/25/2019 04/25/19 | Price Changed | $436,000 | -0.7% | $177 / Sq Ft |
| 04/11/2019 04/11/19 | For Sale | $439,000 | -- | $178 / Sq Ft |
Tax History
| Year | Tax Paid | Tax Assessment Tax Assessment Total Assessment is a certain percentage of the fair market value that is determined by local assessors to be the total taxable value of land and additions on the property. | Land | Improvement |
|---|---|---|---|---|
| 2025 | $2,606 | $34,900 | -- | -- |
| 2024 | $2,930 | $33,238 | -- | -- |
| 2023 | $2,930 | $50,370 | $10,070 | $40,300 |
| 2022 | $2,866 | $39,760 | $7,950 | $31,810 |
| 2021 | $2,944 | $37,320 | $7,460 | $29,860 |
| 2020 | $2,905 | $34,660 | $6,930 | $27,730 |
| 2019 | $3,157 | $31,510 | $6,300 | $25,210 |
| 2018 | $2,569 | $29,960 | $5,990 | $23,970 |
| 2017 | $2,488 | $30,260 | $6,050 | $24,210 |
| 2016 | $2,444 | $29,560 | $5,910 | $23,650 |
| 2015 | $2,307 | $28,810 | $5,760 | $23,050 |
Source: Arizona Regional Multiple Listing Service (ARMLS)
MLS Number: 6314689
APN: 220-01-284
- 9661 E Glencove Cir
- 1312 N Joplin Cir
- 9821 E Glencove St
- 9825 E Gary St
- 9548 E Grandview St
- 9713 E El Paso St
- 9348 E Grandview St
- 1245 N Compton Cir
- 9306 E Fairbrook St
- 10040 E Grandview St
- 1500 N Crismon Rd
- 817 N 95th Place
- 9260 E Greenway St
- 9354 E Hillview Cir
- 927 N 97th Way
- 943 N 97th Way
- 326 N 93rd St
- 1319 N Chatsworth St
- 1228 N 102nd St
- 9318 E El Paso St
