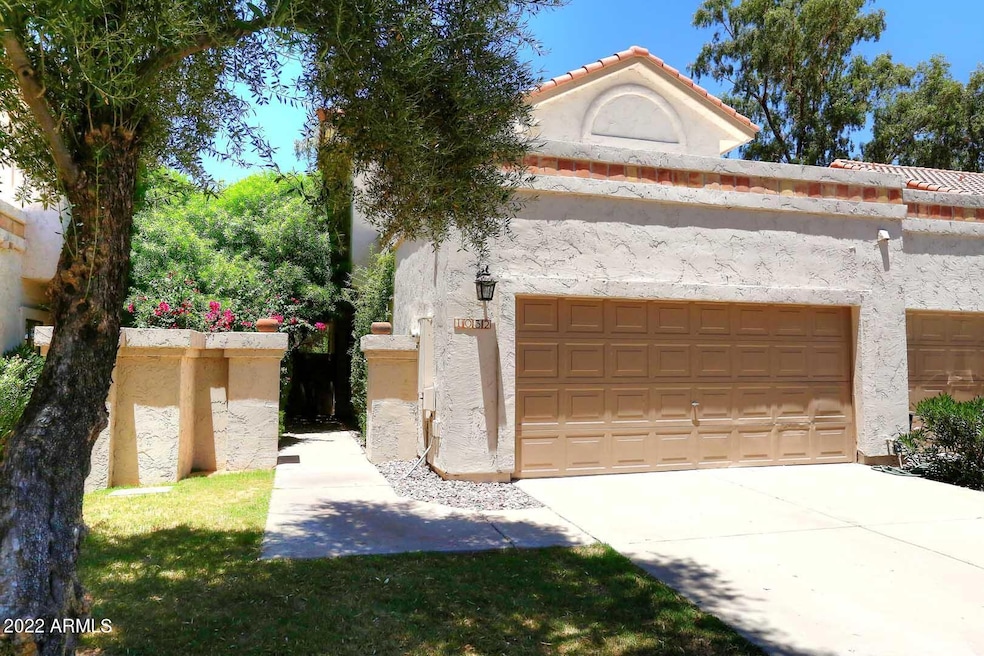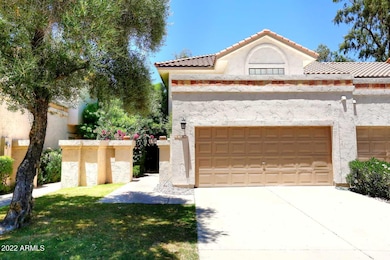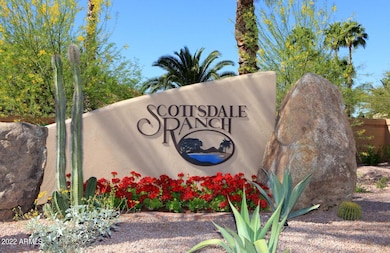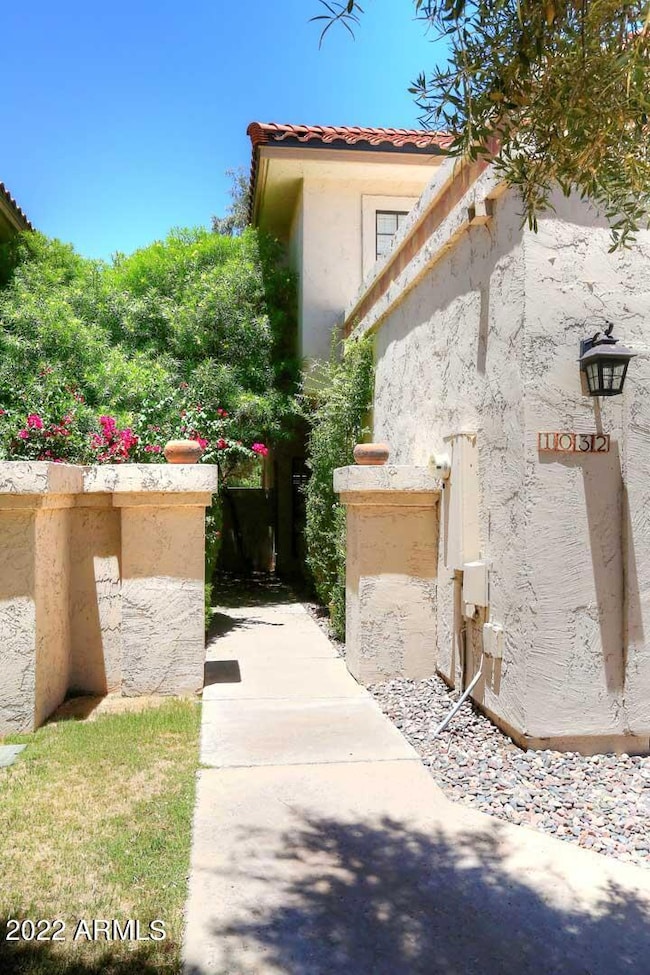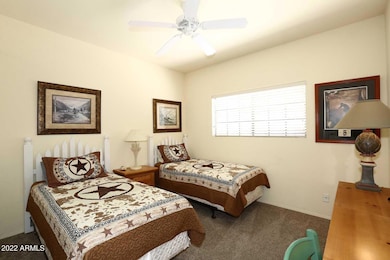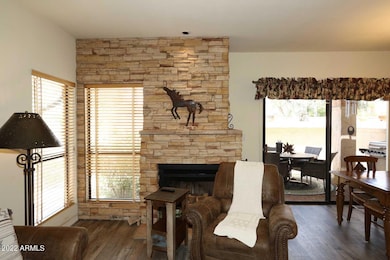9705 E Mountain View Rd Unit 1032 Scottsdale, AZ 85258
Scottsdale Ranch NeighborhoodHighlights
- Fitness Center
- Gated with Attendant
- Clubhouse
- Laguna Elementary School Rated A
- Mountain View
- Spanish Architecture
About This Home
Must see 3Bedroom, 2.5 Bath Townhouse, with a 2 Car Garage in the exceptional Racquet Club!! Tennis galore!! Good sized Smart TV's in the home including MBR. with ROKU for streaming! Super High speed internet! Gated community. Choose 1 of 5 Pools!! 6 Spas!! 9 Tennis Courts!!, 2 Pickle Ball Courts!! Fitness Center with a Sauna, Tennis Pro, Activities Manager and a Grand Clubhouse!! Close to 101, shopping, restaurants, walking trails!! Spring training, butterfly exhibit. The largest water slide in the west! Yet Old Town and Kierland all close!! You are going to love it! Check availability calendar DEC through MARCH HIGH SEASO ! BUT 30 DAY MIN FOR JULY THROUGH SEPTEMBER. 3MO MINIMUM FOR WINTER SEASON.
Townhouse Details
Home Type
- Townhome
Est. Annual Taxes
- $1,628
Year Built
- Built in 1985
Lot Details
- 1,202 Sq Ft Lot
- Desert faces the front of the property
- 1 Common Wall
- Block Wall Fence
- Private Yard
Parking
- 2 Car Direct Access Garage
Home Design
- Spanish Architecture
- Wood Frame Construction
- Tile Roof
- Stucco
Interior Spaces
- 1,489 Sq Ft Home
- 2-Story Property
- Furnished
- Ceiling Fan
- Living Room with Fireplace
- Mountain Views
Kitchen
- Breakfast Bar
- Built-In Microwave
Flooring
- Carpet
- Laminate
- Tile
Bedrooms and Bathrooms
- 3 Bedrooms
- 2.5 Bathrooms
- Double Vanity
Laundry
- Laundry in unit
- Dryer
- Washer
Outdoor Features
- Balcony
- Covered Patio or Porch
- Built-In Barbecue
Location
- Property is near a bus stop
Schools
- Laguna Elementary School
- Mountainside Middle School
- Desert Mountain High School
Utilities
- Central Air
- Heating Available
- High Speed Internet
- Cable TV Available
Listing and Financial Details
- Rent includes water, utility caps apply, sewer, repairs, pool service - full, pest control svc, linen, dishes
- 1-Month Minimum Lease Term
- Legal Lot and Block 17 / 9700
- Assessor Parcel Number 217-49-093-B
Community Details
Overview
- Property has a Home Owners Association
- Racquet Club Association, Phone Number (480) 991-4000
- Racquet Club Cypress Court Subdivision
Amenities
- Clubhouse
- Theater or Screening Room
- Recreation Room
Recreation
- Tennis Courts
- Fitness Center
- Heated Community Pool
- Community Spa
Pet Policy
- Pets Allowed
Security
- Gated with Attendant
Map
Source: Arizona Regional Multiple Listing Service (ARMLS)
MLS Number: 6718240
APN: 217-49-093B
- 9705 E Mountain View Rd Unit 1126
- 9705 E Mountain View Rd Unit 1064
- 9705 E Mountain View Rd Unit 1096
- 9709 E Mountain View Rd Unit 2703
- 9709 E Mountain View Rd Unit 2705
- 9708 E Vía Linda Unit 2358
- 9708 E Vía Linda Unit 1338
- 9708 E Vía Linda Unit 2360
- 9708 E Vía Linda Unit 2346
- 9708 E Vía Linda Unit 2308
- 9708 E Vía Linda Unit 2328
- 9711 E Mountain View Rd Unit 2514
- 9711 E Mountain View Rd Unit 1516
- 9992 E Carol Ave
- 10008 E Saddlehorn Trail
- 9827 E Ironwood Dr
- 9745 N 95th St Unit 227
- 9600 N 96th St Unit 208
- 9600 N 96th St Unit 263
- 9600 N 96th St Unit 267
- 9705 E Mountain View Rd Unit 1038
- 9705 E Mountain View Rd Unit 1036
- 9705 E Mountain View Rd Unit 1175
- 9705 E Mountain View Rd Unit 1131
- 9705 E Mountain View Rd Unit 1021
- 9705 E Mountain View Rd Unit 1187
- 9705 E Mountain View Rd Unit 1076
- 9705 E Mountain View Rd Unit 1003
- 9705 E Mountain View Rd
- 9709 E Mountain View Rd Unit 1624
- 9707 E Mountain View Rd Unit 2407
- 9707 E Mountain View Rd Unit 1438
- 9707 E Mountain View Rd Unit 1410
- 9707 E Mountain View Rd Unit 2412
- 9707 E Mountain View Rd Unit 2440
- 9707 E Mountain View Rd Unit 2436
- 9707 E Mountain View Rd Unit 1414
- 9707 E Mountain View Rd Unit 2438
- 9708 E Vía Linda Unit 1324
- 9708 E Vía Linda Unit 1337
