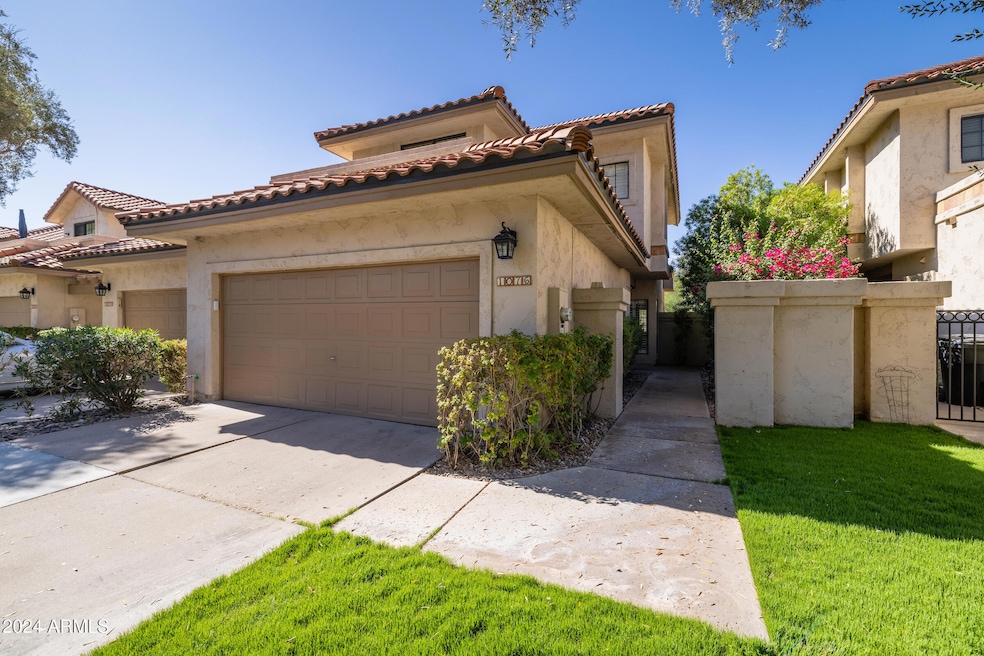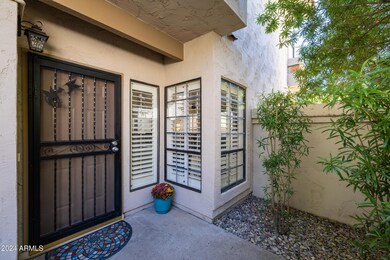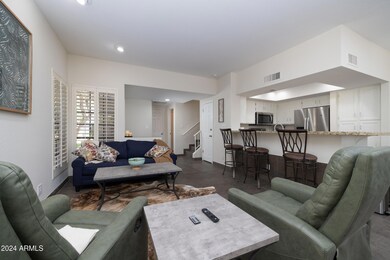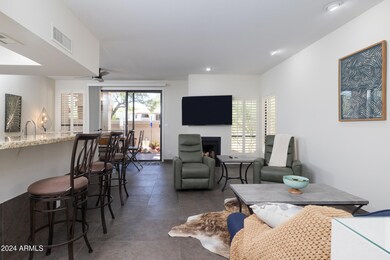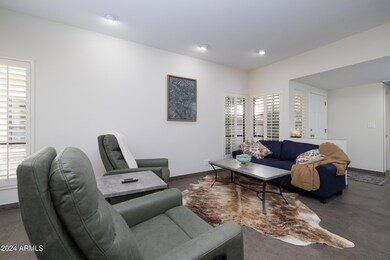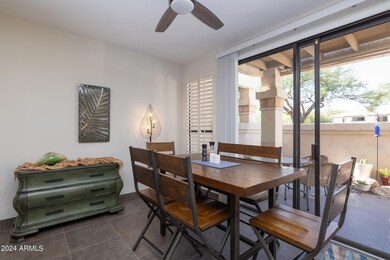9705 E Mountain View Rd Unit 1076 Scottsdale, AZ 85258
Scottsdale Ranch NeighborhoodHighlights
- Fitness Center
- Gated Community
- Clubhouse
- Laguna Elementary School Rated A
- Community Lake
- Furnished
About This Home
Exceptional seasonal/corporate furnished rental home. Excellent Scottsdale location, located in the Racquet Club community within Scottsdale Ranch. The 3 bedroom / 2 bath townhouse is equipped with everything you need, so you can just just show up and enjoy everything Scottsdale has to offer. A private walkway lined with greenery takes you to the front door where you'll step inside to a warm, open floorplan with living/dining area, efficiently designed kitchen with white cabinets, granite counters & stainless appliances plus outside private patio. Powder room & large laundry room complete the first floor. Upstairs you'll find spacious bedrooms with private balconies on each side of the home. Enjoy the amenities that include tennis & pickleball courts, 5 Pools, Fitness Center & Yoga.
Listing Agent
Success Property Brokers Brokerage Phone: 602-791-3882 License #BR561629000 Listed on: 11/12/2024

Townhouse Details
Home Type
- Townhome
Year Built
- Built in 1986
Lot Details
- 1,196 Sq Ft Lot
- 1 Common Wall
- Block Wall Fence
- Front Yard Sprinklers
- Sprinklers on Timer
- Grass Covered Lot
Parking
- 2 Car Direct Access Garage
Home Design
- Wood Frame Construction
- Tile Roof
- Stucco
Interior Spaces
- 1,489 Sq Ft Home
- 2-Story Property
- Furnished
- Ceiling Fan
- Living Room with Fireplace
- Tile Flooring
Kitchen
- Breakfast Bar
- Built-In Microwave
- Granite Countertops
Bedrooms and Bathrooms
- 3 Bedrooms
- 2.5 Bathrooms
- Double Vanity
Laundry
- Laundry in unit
- Dryer
- Washer
Outdoor Features
- Balcony
- Patio
- Built-In Barbecue
Location
- Property is near a bus stop
Schools
- Laguna Elementary School
- Mountainside Middle School
- Desert Mountain High School
Utilities
- Central Air
- Heating Available
- High Speed Internet
Listing and Financial Details
- $50 Move-In Fee
- Rent includes internet, electricity, water, sewer, repairs, rental tax, pest control svc, linen, gardening service, garbage collection, dishes, cable TV
- 1-Month Minimum Lease Term
- $50 Application Fee
- Tax Lot 1076
- Assessor Parcel Number 217-49-115-B
Community Details
Overview
- Property has a Home Owners Association
- The Racquet Club Association, Phone Number (480) 860-2106
- Cypress Court Thms At The Racquet Club D 84 065566 Subdivision
- Community Lake
Amenities
- Clubhouse
- Theater or Screening Room
- Recreation Room
Recreation
- Tennis Courts
- Pickleball Courts
- Fitness Center
- Heated Community Pool
- Community Spa
- Bike Trail
Pet Policy
- No Pets Allowed
Security
- Gated Community
Map
Source: Arizona Regional Multiple Listing Service (ARMLS)
MLS Number: 6783000
- 9705 E Mountain View Rd Unit 1126
- 9705 E Mountain View Rd Unit 1064
- 9705 E Mountain View Rd Unit 1096
- 9709 E Mountain View Rd Unit 2703
- 9709 E Mountain View Rd Unit 2705
- 9708 E Vía Linda Unit 2358
- 9708 E Vía Linda Unit 1338
- 9708 E Vía Linda Unit 2360
- 9708 E Vía Linda Unit 2346
- 9708 E Vía Linda Unit 2308
- 9711 E Mountain View Rd Unit 2514
- 9711 E Mountain View Rd Unit 1516
- 9992 E Carol Ave
- 10008 E Saddlehorn Trail
- 9827 E Ironwood Dr
- 9745 N 95th St Unit 227
- 9600 N 96th St Unit 208
- 9600 N 96th St Unit 263
- 9600 N 96th St Unit 267
- 9600 N 96th St Unit 136
- 9705 E Mountain View Rd Unit 1038
- 9705 E Mountain View Rd Unit 1036
- 9705 E Mountain View Rd Unit 1175
- 9705 E Mountain View Rd Unit 1131
- 9705 E Mountain View Rd Unit 1021
- 9705 E Mountain View Rd Unit 1187
- 9705 E Mountain View Rd Unit 1032
- 9705 E Mountain View Rd Unit 1003
- 9705 E Mountain View Rd
- 9709 E Mountain View Rd Unit 1624
- 9707 E Mountain View Rd Unit 2407
- 9707 E Mountain View Rd Unit 1438
- 9707 E Mountain View Rd Unit 1410
- 9707 E Mountain View Rd Unit 2412
- 9707 E Mountain View Rd Unit 2440
- 9707 E Mountain View Rd Unit 2436
- 9707 E Mountain View Rd Unit 1414
- 9707 E Mountain View Rd Unit 2438
- 9708 E Vía Linda Unit 1324
- 9708 E Vía Linda Unit 1337
