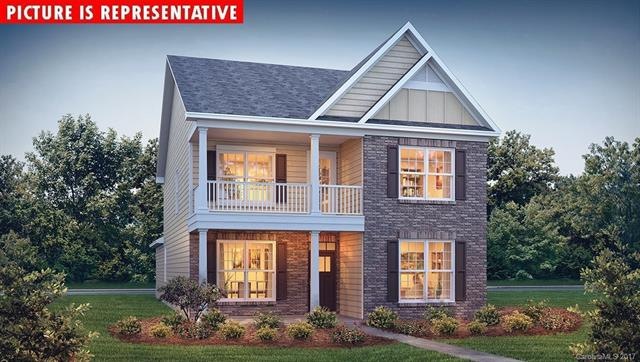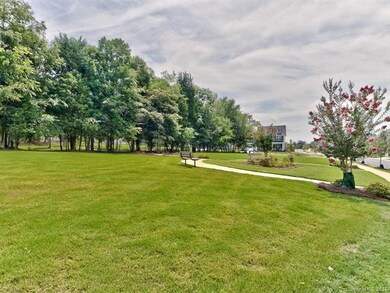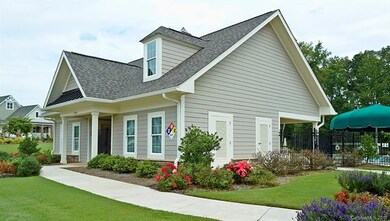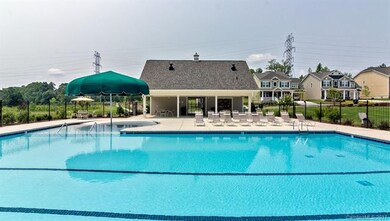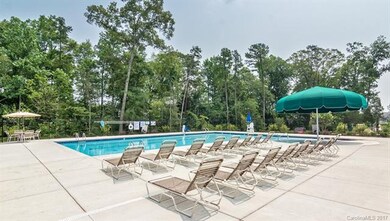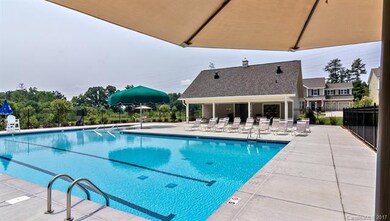
9705 Rayneridge Dr Unit 102 Huntersville, NC 28078
Estimated Value: $523,000 - $557,000
Highlights
- Under Construction
- Traditional Architecture
- Community Pool
- Open Floorplan
- Engineered Wood Flooring
- Recreation Facilities
About This Home
As of June 2017SOLD but we have more of this charming Charleston-style home featuring double front porches, a main floor master suite with 3 beds, laundry and optional 2nd master upstairs! This home has many of today’s most desirable features including stainless steel appliances, hardwood flooring on main living areas, double-wall ovens, crown molding and much more. Also has a rear attached 2 car garage with full driveway behind the home and back patio off the kitchen -come see!
Co-Listed By
Cameron McDonald
DR Horton Inc License #288694
Last Buyer's Agent
Non Member
Canopy Administration
Home Details
Home Type
- Single Family
Est. Annual Taxes
- $3,291
Year Built
- Built in 2017 | Under Construction
Lot Details
- 4,792
HOA Fees
- $50 Monthly HOA Fees
Parking
- Attached Garage
Home Design
- Traditional Architecture
- Slab Foundation
Interior Spaces
- Open Floorplan
- Tray Ceiling
- Gas Log Fireplace
- Insulated Windows
- Breakfast Bar
Flooring
- Engineered Wood
- Tile
Bedrooms and Bathrooms
- Garden Bath
Additional Features
- Level Lot
- Cable TV Available
Listing and Financial Details
- Assessor Parcel Number 01503509
Community Details
Overview
- Hawthorne Management Association, Phone Number (704) 377-0114
- Built by DR Horton
Recreation
- Recreation Facilities
- Community Playground
- Community Pool
Ownership History
Purchase Details
Home Financials for this Owner
Home Financials are based on the most recent Mortgage that was taken out on this home.Purchase Details
Home Financials for this Owner
Home Financials are based on the most recent Mortgage that was taken out on this home.Similar Homes in Huntersville, NC
Home Values in the Area
Average Home Value in this Area
Purchase History
| Date | Buyer | Sale Price | Title Company |
|---|---|---|---|
| Rao Ebony | $545,000 | None Listed On Document | |
| Lewis Jesse G | $291,000 | None Available |
Mortgage History
| Date | Status | Borrower | Loan Amount |
|---|---|---|---|
| Open | Rao Ebony | $482,447 | |
| Previous Owner | Lewis Jesse G | $285,395 |
Property History
| Date | Event | Price | Change | Sq Ft Price |
|---|---|---|---|---|
| 06/23/2017 06/23/17 | Sold | $290,661 | 0.0% | $111 / Sq Ft |
| 03/27/2017 03/27/17 | Pending | -- | -- | -- |
| 03/27/2017 03/27/17 | For Sale | $290,661 | -- | $111 / Sq Ft |
Tax History Compared to Growth
Tax History
| Year | Tax Paid | Tax Assessment Tax Assessment Total Assessment is a certain percentage of the fair market value that is determined by local assessors to be the total taxable value of land and additions on the property. | Land | Improvement |
|---|---|---|---|---|
| 2023 | $3,291 | $476,500 | $125,000 | $351,500 |
| 2022 | $2,897 | $318,800 | $75,000 | $243,800 |
| 2021 | $2,880 | $318,800 | $75,000 | $243,800 |
| 2020 | $2,855 | $318,800 | $75,000 | $243,800 |
| 2019 | $2,849 | $318,800 | $75,000 | $243,800 |
| 2018 | $2,896 | $40,000 | $40,000 | $0 |
| 2017 | $448 | $40,000 | $40,000 | $0 |
Agents Affiliated with this Home
-
Jamey Slawter

Seller's Agent in 2017
Jamey Slawter
DR Horton Inc
(704) 425-0482
311 Total Sales
-
C
Seller Co-Listing Agent in 2017
Cameron McDonald
DR Horton Inc
(513) 309-2010
215 Total Sales
-
N
Buyer's Agent in 2017
Non Member
NC_CanopyMLS
Map
Source: Canopy MLS (Canopy Realtor® Association)
MLS Number: CAR3264805
APN: 015-035-09
- 10906 Charmont Place
- 10707 Charmont Place
- 15807 Foreleigh Rd
- 14812 Baytown Ct
- 15916 Foreleigh Rd
- 7850 Bud Henderson Rd
- 6707 Dunton St
- 6827 Dunton St
- 6909 Dunton St
- 16114 Foreleigh Rd
- 7201 Gilead Rd
- 8828 Powder Works Dr
- 8901 Powder Works Dr
- 14316 Baytown Ct
- 7400 Gilead Rd
- 3808 Halcyon Dr
- 6729 Garden Hill Dr
- 14520 Beatties Ford Rd
- 7006 Garden Hill Dr
- 6419 Gilead Rd
- 9705 Rayneridge Dr Unit 102
- 9637 Rayneridge Dr Unit 103
- 9637 Rayneridge Dr
- 9709 Rayneridge Dr Unit 101
- 9633 Rayneridge Dr Unit 104
- 9713 Rayneridge Dr Unit 100
- 9713 Rayneridge Dr
- 8126 Kalson St Unit 117
- 9717 Rayneridge Dr Unit 99
- 9627 Rayneridge Dr Unit 105
- 9627 Rayneridge Dr
- 8130 Kalson St Unit 118
- 8122 Kalson St Unit 116
- 8134 Kalson St Unit 119
- 9721 Rayneridge Dr Unit 98
- 9706 Rayneridge Dr Unit 74
- 9638 Rayneridge Dr Unit 73
- 9638 Rayneridge Dr
- 8118 Kalson St
- 8138 Kalson St Unit 120
