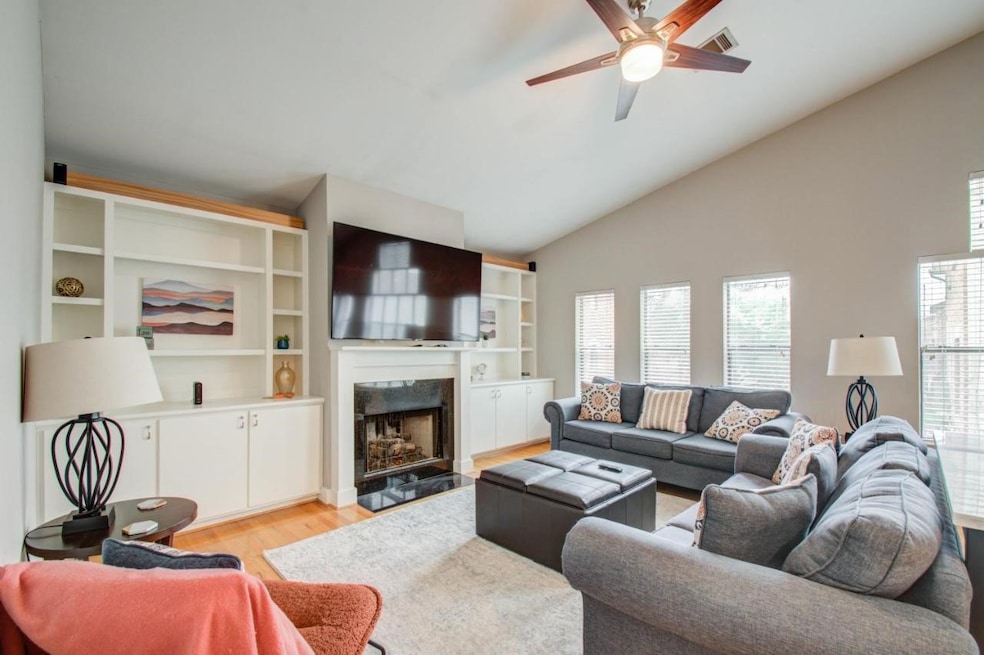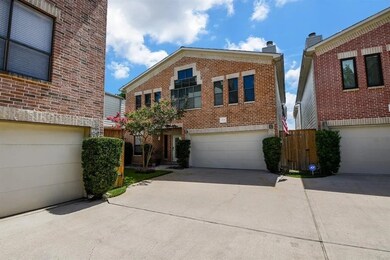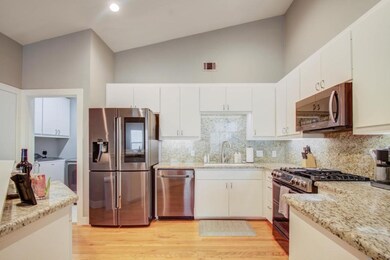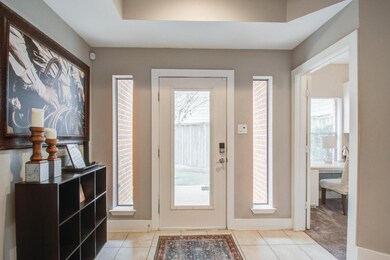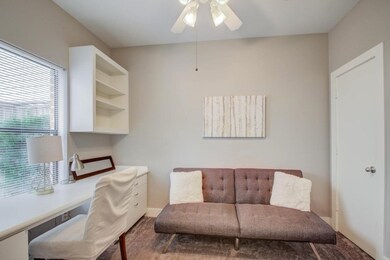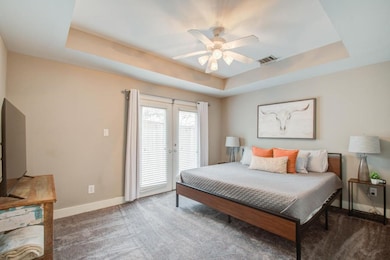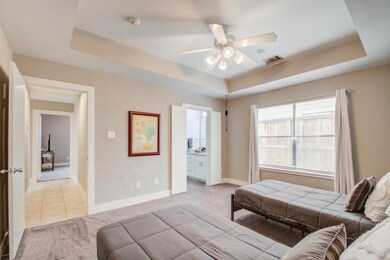
9705 Riddlewood Ln Houston, TX 77025
Willow Meadows-Willowbend NeighborhoodHighlights
- Contemporary Architecture
- Hydromassage or Jetted Bathtub
- Granite Countertops
- Wood Flooring
- High Ceiling
- Home Office
About This Home
As of July 2025Imagine a life of effortless comfort and unparalleled convenience in this beautifully updated single-family home! Sunlight streams through the soaring ceilings and expansive windows of the main living area upstairs, creating an inviting and airy atmosphere. The stylish open kitchen, featuring sleek Samsung stainless steel appliances, flows seamlessly into the dining area – perfect for entertaining and everyday living. Downstairs, discover two generously sized bedrooms sharing a chic, updated dual-access bathroom, offering privacy and ease. Need a home office, guest suite, or even a fourth bedroom? The versatile flex room adapts to your every need. Enjoy the freedom of no HOA restrictions, opening doors to potential short-term or long-term rental income. And the location? Absolutely unbeatable! Just moments from the renowned Medical Center, electrifying NRG Stadium, vibrant Downtown, and upscale Galleria – your Houston lifestyle awaits!
Last Agent to Sell the Property
My Castle Realty License #0588268 Listed on: 05/30/2025
Home Details
Home Type
- Single Family
Est. Annual Taxes
- $6,661
Year Built
- Built in 2002
Lot Details
- 1,896 Sq Ft Lot
- Cul-De-Sac
- West Facing Home
- Back Yard Fenced and Side Yard
Parking
- 2 Car Attached Garage
- Garage Door Opener
- Additional Parking
Home Design
- Contemporary Architecture
- Brick Exterior Construction
- Slab Foundation
- Composition Roof
- Wood Siding
- Cement Siding
Interior Spaces
- 2,285 Sq Ft Home
- 2-Story Property
- Wired For Sound
- High Ceiling
- Ceiling Fan
- Gas Log Fireplace
- Window Treatments
- Insulated Doors
- Family Room Off Kitchen
- Combination Dining and Living Room
- Home Office
Kitchen
- Breakfast Bar
- Gas Oven
- Gas Range
- Microwave
- Dishwasher
- Granite Countertops
- Disposal
Flooring
- Wood
- Carpet
- Tile
Bedrooms and Bathrooms
- 3 Bedrooms
- En-Suite Primary Bedroom
- Double Vanity
- Hydromassage or Jetted Bathtub
- Bathtub with Shower
- Separate Shower
Laundry
- Dryer
- Washer
Home Security
- Security System Owned
- Fire and Smoke Detector
Eco-Friendly Details
- ENERGY STAR Qualified Appliances
- Energy-Efficient Lighting
- Energy-Efficient Insulation
- Energy-Efficient Doors
- Energy-Efficient Thermostat
- Ventilation
Schools
- Shearn Elementary School
- Pershing Middle School
- Madison High School
Utilities
- Central Heating and Cooling System
- Heating System Uses Gas
- Programmable Thermostat
Community Details
- Contemporary Plaza Subdivision
- Controlled Access
Ownership History
Purchase Details
Home Financials for this Owner
Home Financials are based on the most recent Mortgage that was taken out on this home.Purchase Details
Home Financials for this Owner
Home Financials are based on the most recent Mortgage that was taken out on this home.Purchase Details
Home Financials for this Owner
Home Financials are based on the most recent Mortgage that was taken out on this home.Purchase Details
Home Financials for this Owner
Home Financials are based on the most recent Mortgage that was taken out on this home.Purchase Details
Home Financials for this Owner
Home Financials are based on the most recent Mortgage that was taken out on this home.Purchase Details
Home Financials for this Owner
Home Financials are based on the most recent Mortgage that was taken out on this home.Similar Homes in Houston, TX
Home Values in the Area
Average Home Value in this Area
Purchase History
| Date | Type | Sale Price | Title Company |
|---|---|---|---|
| Deed | -- | -- | |
| Deed | -- | -- | |
| Vendors Lien | -- | Capital Title | |
| Warranty Deed | -- | Stewart Title Houston Commer | |
| Quit Claim Deed | -- | Stewart Title Houston Commer | |
| Vendors Lien | -- | Lawyers Title |
Mortgage History
| Date | Status | Loan Amount | Loan Type |
|---|---|---|---|
| Open | $270,400 | New Conventional | |
| Previous Owner | $217,400 | Credit Line Revolving | |
| Previous Owner | $116,250 | Construction | |
| Previous Owner | $200,000 | Stand Alone First | |
| Previous Owner | $186,475 | New Conventional | |
| Previous Owner | $185,475 | New Conventional | |
| Previous Owner | $199,500 | Purchase Money Mortgage | |
| Previous Owner | $199,500 | Purchase Money Mortgage | |
| Previous Owner | $178,000 | Fannie Mae Freddie Mac | |
| Previous Owner | $155,600 | No Value Available | |
| Closed | $19,450 | No Value Available |
Property History
| Date | Event | Price | Change | Sq Ft Price |
|---|---|---|---|---|
| 07/16/2025 07/16/25 | Sold | -- | -- | -- |
| 06/10/2025 06/10/25 | For Rent | $3,499 | 0.0% | -- |
| 06/08/2025 06/08/25 | Off Market | $3,499 | -- | -- |
| 06/04/2025 06/04/25 | Pending | -- | -- | -- |
| 05/30/2025 05/30/25 | For Sale | $349,900 | 0.0% | $153 / Sq Ft |
| 05/15/2025 05/15/25 | For Rent | $3,499 | 0.0% | -- |
| 05/12/2025 05/12/25 | Off Market | $3,499 | -- | -- |
| 03/22/2025 03/22/25 | Off Market | $3,550 | -- | -- |
| 03/21/2025 03/21/25 | Price Changed | $3,499 | 0.0% | $2 / Sq Ft |
| 03/21/2025 03/21/25 | For Rent | $3,499 | -1.4% | -- |
| 03/07/2025 03/07/25 | For Rent | $3,550 | 0.0% | -- |
| 03/06/2025 03/06/25 | Off Market | $3,550 | -- | -- |
| 02/21/2025 02/21/25 | Price Changed | $3,550 | -1.3% | $2 / Sq Ft |
| 01/31/2025 01/31/25 | For Rent | -- | -- | -- |
| 01/31/2025 01/31/25 | Off Market | $3,595 | -- | -- |
| 01/09/2025 01/09/25 | Price Changed | $3,595 | -1.5% | $2 / Sq Ft |
| 12/16/2024 12/16/24 | For Rent | $3,650 | 0.0% | -- |
| 12/13/2024 12/13/24 | Off Market | $3,650 | -- | -- |
| 11/22/2024 11/22/24 | For Rent | $3,650 | 0.0% | -- |
| 09/09/2024 09/09/24 | For Rent | $3,650 | 0.0% | -- |
| 09/22/2022 09/22/22 | Sold | -- | -- | -- |
| 08/18/2022 08/18/22 | Pending | -- | -- | -- |
| 07/05/2022 07/05/22 | For Sale | $350,000 | -- | $153 / Sq Ft |
Tax History Compared to Growth
Tax History
| Year | Tax Paid | Tax Assessment Tax Assessment Total Assessment is a certain percentage of the fair market value that is determined by local assessors to be the total taxable value of land and additions on the property. | Land | Improvement |
|---|---|---|---|---|
| 2024 | $6,661 | $318,358 | $56,375 | $261,983 |
| 2023 | $6,661 | $282,452 | $56,375 | $226,077 |
| 2022 | $5,972 | $271,216 | $56,375 | $214,841 |
| 2021 | $6,086 | $261,137 | $56,375 | $204,762 |
| 2020 | $6,331 | $261,427 | $56,375 | $205,052 |
| 2019 | $6,350 | $250,960 | $56,375 | $194,585 |
| 2018 | $5,108 | $265,909 | $56,375 | $209,534 |
| 2017 | $6,724 | $265,909 | $56,375 | $209,534 |
| 2016 | $6,287 | $265,909 | $56,375 | $209,534 |
| 2015 | $4,068 | $251,082 | $41,700 | $209,382 |
| 2014 | $4,068 | $212,569 | $41,700 | $170,869 |
Agents Affiliated with this Home
-
Michael Greiner
M
Seller's Agent in 2025
Michael Greiner
My Castle Realty
(713) 683-0054
2 in this area
658 Total Sales
-
Alex Nguyen
A
Buyer's Agent in 2025
Alex Nguyen
HomeSmart
(713) 416-7824
1 in this area
48 Total Sales
-
T
Seller's Agent in 2022
Tim Verge
RE/MAX
-
N
Buyer's Agent in 2022
Nonmls
Houston Association of REALTORS
Map
Source: Houston Association of REALTORS®
MLS Number: 34708867
APN: 1218650020012
- 9635 Riddlewood Ln
- 9703 Riddlewood Ln
- 9618 Riddlewood Ln
- 9716 Riddlewood Ln
- 9813 Madeline Alyssa Ct
- 9806 Samantha Suzanne Ct
- 9822 Samantha Suzanne Ct
- 9830 Samantha Suzanne Ct
- 9814 Abigail Grace Ct
- 3727 Woodvalley Dr
- 3501 Link Valley Dr Unit 1004
- 9210 Linkmeadow Ln
- 3531 Westridge St
- 9123 Kapri Ln
- 4003 Mischire Dr
- 4023 Breakwood Dr
- 9219 Timberside Dr
- 9207 Timberside Dr
- 4023 Mischire Dr
- 4051 Breakwood Dr
