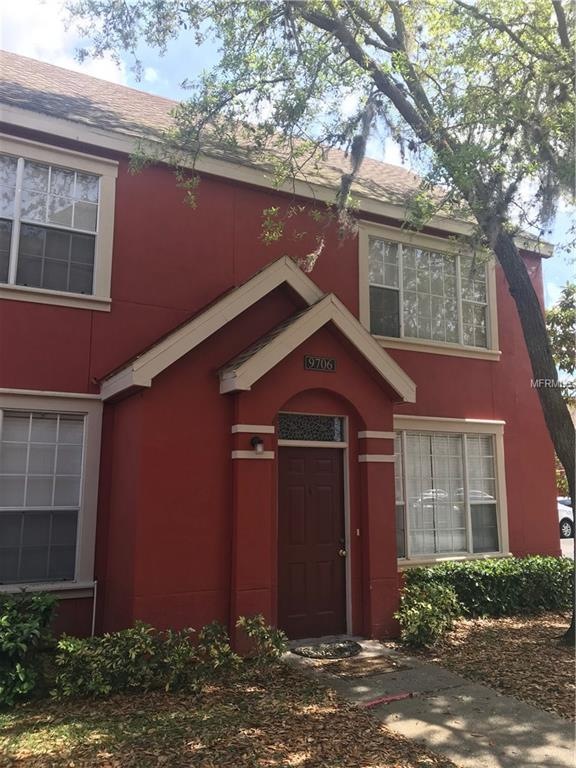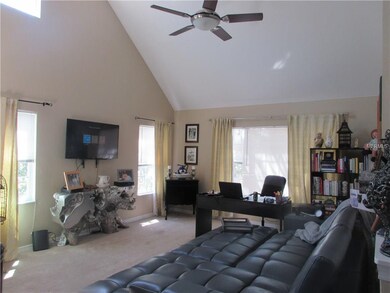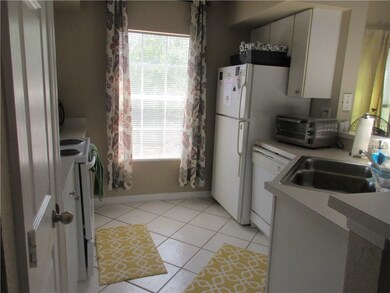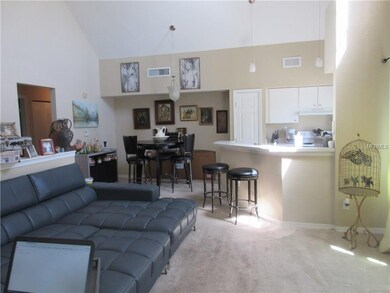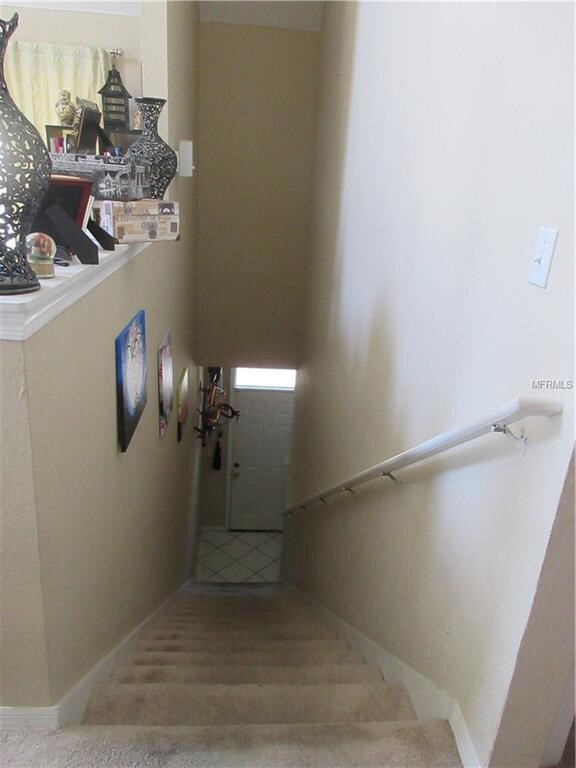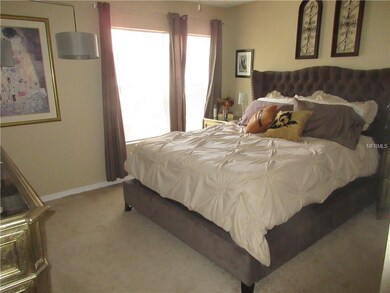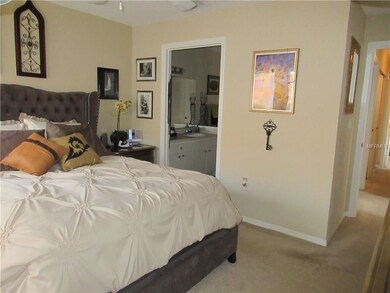
Highlights
- Community Pool
- Walk-In Closet
- Zero Lot Line
- Deer Park Elementary School Rated A-
- Ceramic Tile Flooring
- Central Heating and Cooling System
About This Home
As of August 2018***WELCOME HOME***This gated community is located in the center of everything the Tampa Bay Area has to offer. Shopping, amusement parks and breathtaking beaches. This second story unit has newer flooring which includes tile, laminate and carpeting. You will walk into a spacious living room and dining area with vaulted ceilings. The kitchen and built-in breakfast bar overlook the large living room. The full kitchen includes a pantry, range, fridge, microwave, dishwasher and disposal. The two spacious bedrooms include plenty of space with walk-in closets. The 2 bathrooms include new laminate floors, fresh vanities, shower/tub combo and a relaxing garden tub. It also includes washer and dryer hook ups. This unit won't last long, don't miss out. Room sizes and restrictions to be verified by buyer.
Property Details
Home Type
- Condominium
Est. Annual Taxes
- $1,786
Year Built
- Built in 2001
Lot Details
- Zero Lot Line
- Land Lease expires 6/30/18
HOA Fees
- $354 Monthly HOA Fees
Home Design
- Bi-Level Home
- Slab Foundation
- Wood Frame Construction
- Shingle Roof
- Stucco
Interior Spaces
- 1,168 Sq Ft Home
- Ceiling Fan
- Blinds
- Range
- Laundry in unit
Flooring
- Carpet
- Ceramic Tile
Bedrooms and Bathrooms
- 2 Bedrooms
- Walk-In Closet
- 2 Full Bathrooms
Utilities
- Central Heating and Cooling System
Listing and Financial Details
- Down Payment Assistance Available
- Visit Down Payment Resource Website
- Tax Block 31
- Assessor Parcel Number U-10-28-17-820-000031-09706.0
Community Details
Overview
- Lake Chase Condo Subdivision
- The community has rules related to deed restrictions
- Rental Restrictions
Recreation
- Community Pool
Pet Policy
- No Pets Allowed
Ownership History
Purchase Details
Home Financials for this Owner
Home Financials are based on the most recent Mortgage that was taken out on this home.Purchase Details
Purchase Details
Purchase Details
Home Financials for this Owner
Home Financials are based on the most recent Mortgage that was taken out on this home.Similar Homes in Tampa, FL
Home Values in the Area
Average Home Value in this Area
Purchase History
| Date | Type | Sale Price | Title Company |
|---|---|---|---|
| Warranty Deed | $135,000 | Fidelity National Title | |
| Special Warranty Deed | $90,000 | Reo Title Company Of Fl Llc | |
| Trustee Deed | -- | Attorney | |
| Corporate Deed | $179,900 | Carrollwood Title Inc |
Mortgage History
| Date | Status | Loan Amount | Loan Type |
|---|---|---|---|
| Open | $119,000 | New Conventional | |
| Previous Owner | $114,750 | New Conventional | |
| Previous Owner | $143,920 | Fannie Mae Freddie Mac |
Property History
| Date | Event | Price | Change | Sq Ft Price |
|---|---|---|---|---|
| 12/15/2023 12/15/23 | Rented | $1,900 | 0.0% | -- |
| 11/30/2023 11/30/23 | Under Contract | -- | -- | -- |
| 11/27/2023 11/27/23 | For Rent | $1,900 | 0.0% | -- |
| 07/02/2023 07/02/23 | Rented | $1,900 | 0.0% | -- |
| 06/12/2023 06/12/23 | Price Changed | $1,900 | -9.5% | $2 / Sq Ft |
| 05/01/2023 05/01/23 | Price Changed | $2,100 | -16.0% | $2 / Sq Ft |
| 04/18/2023 04/18/23 | For Rent | $2,500 | +100.0% | -- |
| 01/30/2020 01/30/20 | Rented | $1,250 | 0.0% | -- |
| 12/22/2019 12/22/19 | Under Contract | -- | -- | -- |
| 12/11/2019 12/11/19 | For Rent | $1,250 | 0.0% | -- |
| 08/23/2018 08/23/18 | Sold | $135,000 | -3.5% | $116 / Sq Ft |
| 06/01/2018 06/01/18 | Pending | -- | -- | -- |
| 05/03/2018 05/03/18 | Price Changed | $139,900 | -1.5% | $120 / Sq Ft |
| 03/16/2018 03/16/18 | For Sale | $142,000 | -- | $122 / Sq Ft |
Tax History Compared to Growth
Tax History
| Year | Tax Paid | Tax Assessment Tax Assessment Total Assessment is a certain percentage of the fair market value that is determined by local assessors to be the total taxable value of land and additions on the property. | Land | Improvement |
|---|---|---|---|---|
| 2024 | $3,009 | $195,634 | $100 | $195,534 |
| 2023 | $2,802 | $188,060 | $100 | $187,960 |
| 2022 | $2,662 | $188,394 | $100 | $188,294 |
| 2021 | $2,243 | $129,460 | $100 | $129,360 |
| 2020 | $2,079 | $110,141 | $100 | $110,041 |
| 2019 | $2,088 | $109,534 | $100 | $109,434 |
| 2018 | $1,867 | $96,215 | $0 | $0 |
| 2017 | $1,786 | $95,866 | $0 | $0 |
| 2016 | $1,606 | $80,261 | $0 | $0 |
| 2015 | $1,501 | $73,349 | $0 | $0 |
| 2014 | $1,269 | $67,680 | $0 | $0 |
| 2013 | -- | $52,498 | $0 | $0 |
Agents Affiliated with this Home
-

Seller's Agent in 2023
Vanessa Charles Solis
REAL BROKER, LLC
(248) 835-9031
2 in this area
110 Total Sales
-

Seller's Agent in 2018
Kim Barth
HOMEPROP
(813) 477-5335
54 Total Sales
-

Seller Co-Listing Agent in 2018
David Towe
HOMEPROP
(813) 426-4844
48 Total Sales
Map
Source: Stellar MLS
MLS Number: T2935103
APN: U-10-28-17-820-000031-09706.0
- 9650 Lake Chase Island Way
- 10412 White Lake Ct Unit 10406
- 10436 White Lake Ct Unit 10436
- 10520 White Lake Ct Unit 10520
- 9740 Lake Chase Island Way
- 9730 Lake Chase Island Way Unit 9730
- 9602 Lake Chase Island Way Unit 9602
- 9584 Lake Chase Island Way Unit 958
- 9828 Lake Chase Island Way Unit 9828
- 9028 Lake Chase Island Way
- 11617 Crowned Sparrow Ln
- 9042 Lake Chase Island Way
- 11602 Crowned Sparrow Ln
- 9156 Lake Chase Island Way
- 9118 Sheldon Dr W
- 9304 Lake Chase Island Way Unit 9304
- 9237 Fox Sparrow Rd
- 9110 Sheldon Dr W
- 11526 Crowned Sparrow Ln
- 11521 Crowned Sparrow Ln
