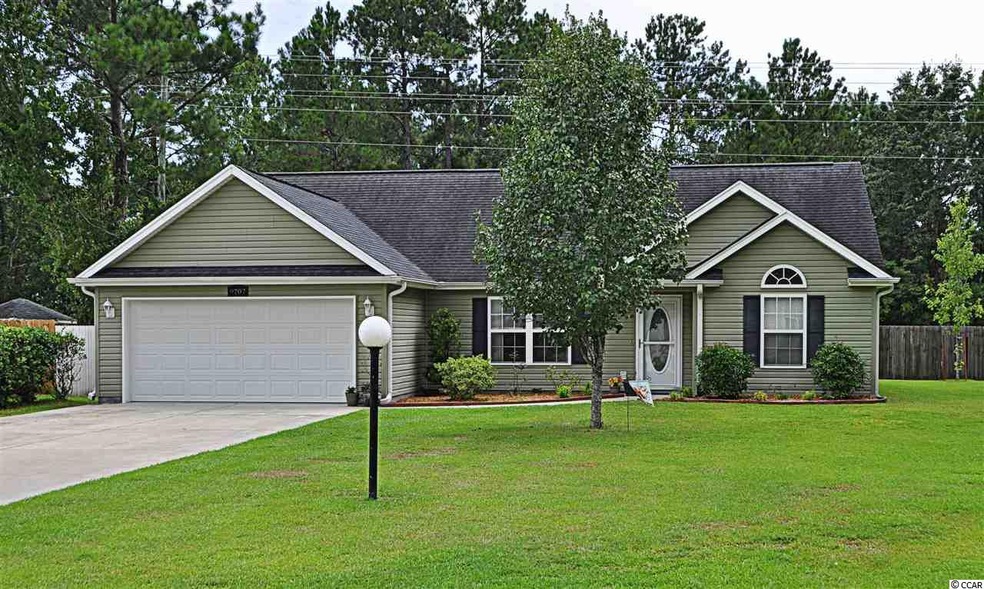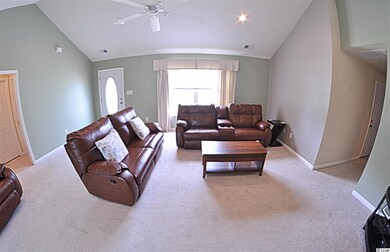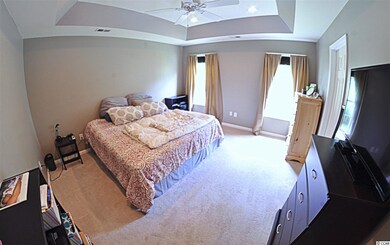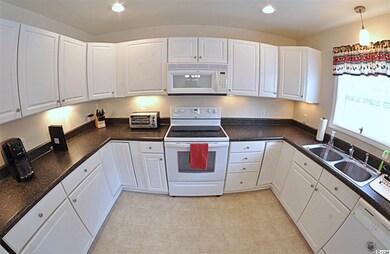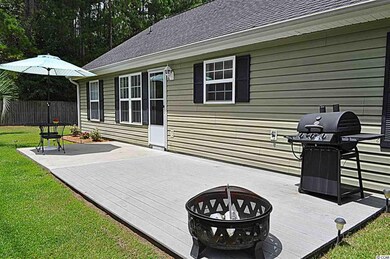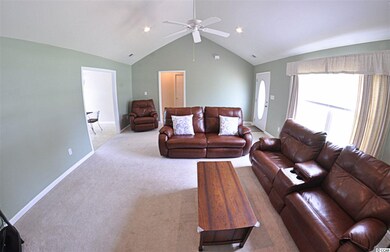
9707 Ali Ct Unit MB Myrtle Beach, SC 29588
Burgess NeighborhoodHighlights
- Deck
- Vaulted Ceiling
- Traditional Architecture
- St. James Elementary School Rated A
- Soaking Tub and Shower Combination in Primary Bathroom
- Main Floor Primary Bedroom
About This Home
As of September 2017This 3-bed, 2-bath home is located in the Caspian Village neighborhood just off of Freewoods Road between the Socastee and Burgess communities. It’s located on a quiet cul-de-sac and has a fenced yard for plenty of privacy, and the large side yard and extended rear patio are perfect for entertaining guests and enjoying meals outside. Inside, you’ll love the spacious feel provided by the cathedral ceiling and large windows in the living room, echoed by the trayed and vaulted ceilings in the bedrooms. Caspian Village is conveniently located just a short drive to the area’s hottest destination for shopping, dining, and entertainment, the Market Common, and also isn’t too far from Murrells Inlet, the Seafood Capital of South Carolina. So if you’re in the market for a home that is removed from the hustle and bustle of city life but not too far removed for a spontaneous night on the town, this is the one for you. Book a showing now!
Last Buyer's Agent
Beth Leviner
eXp Realty LLC License #93871
Home Details
Home Type
- Single Family
Est. Annual Taxes
- $1,126
Year Built
- Built in 2007
Lot Details
- 0.25 Acre Lot
- Cul-De-Sac
HOA Fees
- $10 Monthly HOA Fees
Parking
- 2 Car Attached Garage
Home Design
- Traditional Architecture
- Slab Foundation
- Vinyl Siding
Interior Spaces
- 1,600 Sq Ft Home
- Tray Ceiling
- Vaulted Ceiling
- Ceiling Fan
- Window Treatments
- Combination Kitchen and Dining Room
- Pull Down Stairs to Attic
Kitchen
- Breakfast Area or Nook
- Range Hood
- Microwave
- Dishwasher
Flooring
- Carpet
- Vinyl
Bedrooms and Bathrooms
- 3 Bedrooms
- Primary Bedroom on Main
- Walk-In Closet
- Bathroom on Main Level
- 2 Full Bathrooms
- Single Vanity
- Dual Vanity Sinks in Primary Bathroom
- Soaking Tub and Shower Combination in Primary Bathroom
Laundry
- Laundry Room
- Washer and Dryer Hookup
Outdoor Features
- Deck
- Patio
Location
- Outside City Limits
Schools
- Saint James Elementary School
- Saint James Middle School
- Saint James High School
Utilities
- Central Heating and Cooling System
- Underground Utilities
- Water Heater
- Phone Available
- Cable TV Available
Ownership History
Purchase Details
Purchase Details
Home Financials for this Owner
Home Financials are based on the most recent Mortgage that was taken out on this home.Purchase Details
Purchase Details
Home Financials for this Owner
Home Financials are based on the most recent Mortgage that was taken out on this home.Purchase Details
Home Financials for this Owner
Home Financials are based on the most recent Mortgage that was taken out on this home.Purchase Details
Similar Homes in Myrtle Beach, SC
Home Values in the Area
Average Home Value in this Area
Purchase History
| Date | Type | Sale Price | Title Company |
|---|---|---|---|
| Warranty Deed | $269,000 | -- | |
| Warranty Deed | $165,000 | -- | |
| Warranty Deed | $148,900 | -- | |
| Deed | $132,000 | -- | |
| Warranty Deed | $180,000 | None Available | |
| Deed | $28,000 | None Available |
Mortgage History
| Date | Status | Loan Amount | Loan Type |
|---|---|---|---|
| Previous Owner | $50,000 | New Conventional | |
| Previous Owner | $95,000 | Purchase Money Mortgage |
Property History
| Date | Event | Price | Change | Sq Ft Price |
|---|---|---|---|---|
| 09/19/2017 09/19/17 | Sold | $165,000 | -2.9% | $103 / Sq Ft |
| 08/10/2017 08/10/17 | For Sale | $169,990 | +28.8% | $106 / Sq Ft |
| 07/13/2012 07/13/12 | Sold | $132,000 | -17.4% | $88 / Sq Ft |
| 06/03/2012 06/03/12 | Pending | -- | -- | -- |
| 01/28/2012 01/28/12 | For Sale | $159,900 | -- | $107 / Sq Ft |
Tax History Compared to Growth
Tax History
| Year | Tax Paid | Tax Assessment Tax Assessment Total Assessment is a certain percentage of the fair market value that is determined by local assessors to be the total taxable value of land and additions on the property. | Land | Improvement |
|---|---|---|---|---|
| 2024 | $1,126 | $6,552 | $1,092 | $5,460 |
| 2023 | $1,126 | $6,552 | $1,092 | $5,460 |
| 2021 | $520 | $6,552 | $1,092 | $5,460 |
| 2020 | $440 | $6,552 | $1,092 | $5,460 |
| 2019 | $440 | $6,552 | $1,092 | $5,460 |
| 2018 | $604 | $6,244 | $940 | $5,304 |
| 2017 | $535 | $5,644 | $740 | $4,904 |
| 2016 | -- | $5,644 | $740 | $4,904 |
| 2015 | $260 | $4,524 | $740 | $3,784 |
| 2014 | $242 | $4,524 | $740 | $3,784 |
Agents Affiliated with this Home
-

Seller's Agent in 2017
Blake Sloan
Sloan Realty Group
(843) 213-1346
58 in this area
996 Total Sales
-
B
Buyer's Agent in 2017
Beth Leviner
eXp Realty LLC
-
D
Seller's Agent in 2012
David Levy
Beach & Forest Realty
(843) 446-3412
3 in this area
33 Total Sales
-

Buyer's Agent in 2012
Georgeanne Rice
Realty ONE Group Dockside
1 in this area
15 Total Sales
Map
Source: Coastal Carolinas Association of REALTORS®
MLS Number: 1717228
APN: 45701040021
- 114 Turnberry Ct
- 356 Whipple Run Loop
- 1408 Brighton Ave
- 1440 Brighton Ave
- 1439 Brighton Ave
- 284 Whipple Run Loop
- 9449 Freewoods Rd
- 276 Whipple Run Loop
- 318 Muirfield Rd Unit 27
- 320 Muirfield Rd
- 324 Cattle Drive Cir
- 160 Winningham Ln
- 6506 Royal Pine Dr
- 315 Cattle Drive Cir
- 302 St Andrews Ln
- 312 Cattle Drive Cir
- 381 Winslow Ave
- 5018 Oat Fields Dr
- 6570 Pebble Beach Crescent
- 6576 Pebble Beach Crescent
