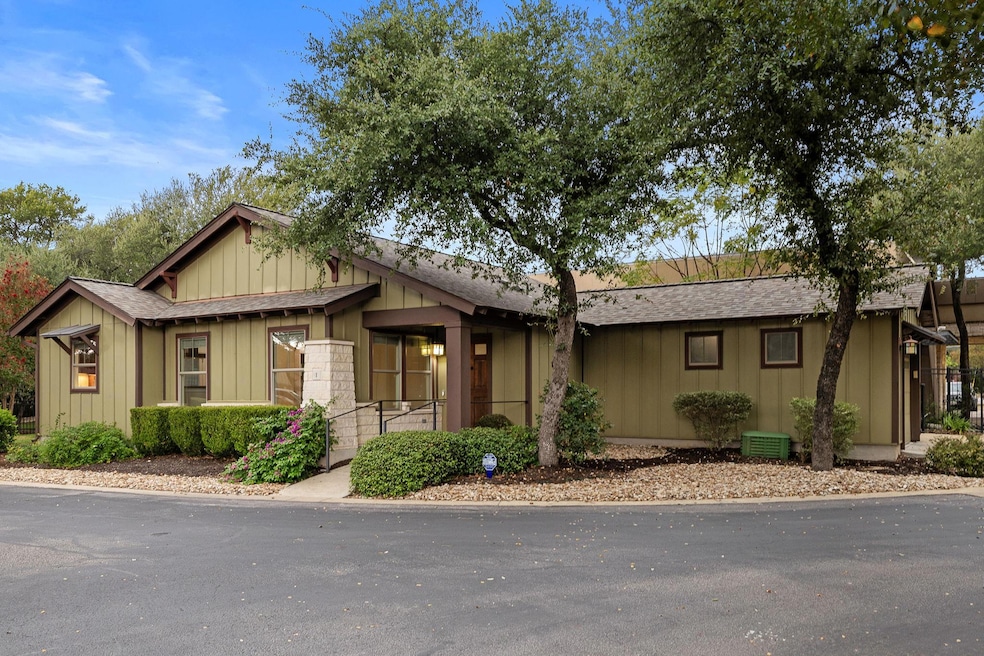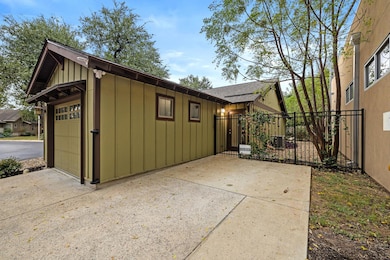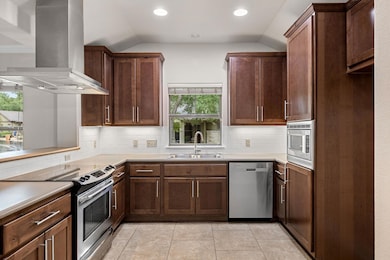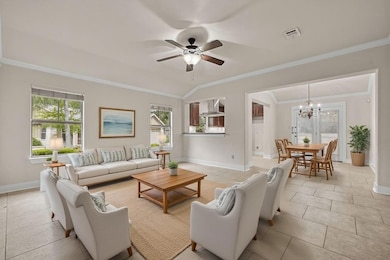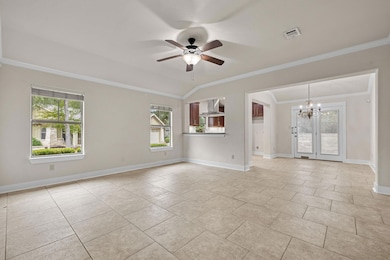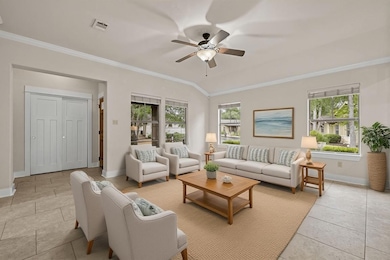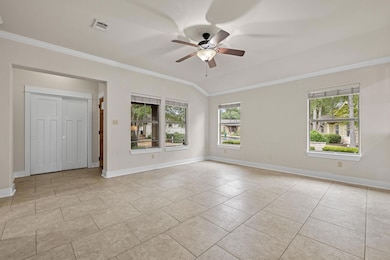9707 Anderson Mill Rd Unit 1 Austin, TX 78750
Bull Creek NeighborhoodEstimated payment $2,683/month
Highlights
- Gated Community
- Open Floorplan
- Corner Lot
- Spicewood Elementary School Rated A
- Lock-and-Leave Community
- Front Porch
About This Home
This rare free-standing condo in Arboretum Park offers the perfect live/work setup in a charming gated community of just 32 homes. Designed with versatility in mind, one of the bedrooms includes its own exterior door, built-in desk, and separate driveway, creating a private entrance for a home office, guest suite, or creative studio.
Flooded with natural light, the open layout features 2 bedrooms plus an office, no carpet, and an updated kitchen with under-cabinet lighting, a stainless steel vent hood, and pull-out shelving in the cabinets. Enjoy outdoor living with a private gated patio and fenced backyard, both fully maintained by the HOA. Additional highlights include a one-car garage, a 2.5-year-old roof, and a 4-Star Austin Green Building rating.
The location is a major draw, as you're minutes from major employers including Apple and Dell Children’s, the Metrorail park and ride, and The Domain. The home is zoned to highly rated schools like Spicewood, Canyon Vista, and Westwood. Strong school districts are known to support long-term resale value, making this an attractive option for both personal use and investment.
Set at the front of the community for easy access, this home also boasts a “Very Walkable” score, with Starbucks, Half Price Books, restaurants, parks, and the Austin Aquarium just around the corner. Lake Travis, Hill Country trails, and outdoor recreation are only a short drive away. A stylish, low-maintenance property in an adorable community that makes everyday life both convenient and connected.
Listing Agent
Compass RE Texas, LLC Brokerage Phone: (512) 575-3644 License #0546823 Listed on: 09/26/2025

Property Details
Home Type
- Condominium
Est. Annual Taxes
- $6,638
Year Built
- Built in 2009
Lot Details
- East Facing Home
- Wrought Iron Fence
HOA Fees
- $190 Monthly HOA Fees
Parking
- 1 Car Attached Garage
Home Design
- Slab Foundation
- Composition Roof
- HardiePlank Type
Interior Spaces
- 1,302 Sq Ft Home
- 1-Story Property
- Open Floorplan
- Crown Molding
- Ceiling Fan
- Recessed Lighting
- Blinds
- Tile Flooring
Kitchen
- Breakfast Bar
- Electric Range
- Microwave
- Dishwasher
Bedrooms and Bathrooms
- 2 Main Level Bedrooms
- 2 Full Bathrooms
- Double Vanity
Home Security
Accessible Home Design
- No Interior Steps
- Stepless Entry
Outdoor Features
- Patio
- Front Porch
Schools
- Spicewood Elementary School
- Canyon Vista Middle School
- Westwood High School
Utilities
- Central Heating and Cooling System
Listing and Financial Details
- Assessor Parcel Number 16303700000001
Community Details
Overview
- Association fees include common area maintenance, landscaping, ground maintenance
- Arboretum Park Association
- Arboretum Park Residential Sub Condo Subdivision
- Lock-and-Leave Community
Amenities
- Community Mailbox
Security
- Gated Community
- Fire and Smoke Detector
Map
Home Values in the Area
Average Home Value in this Area
Tax History
| Year | Tax Paid | Tax Assessment Tax Assessment Total Assessment is a certain percentage of the fair market value that is determined by local assessors to be the total taxable value of land and additions on the property. | Land | Improvement |
|---|---|---|---|---|
| 2025 | $7,857 | $351,413 | $83,179 | $268,234 |
| 2024 | $7,857 | $415,931 | $86,678 | $329,253 |
| 2023 | $7,009 | $377,257 | $86,678 | $290,579 |
| 2022 | $8,114 | $402,248 | $57,000 | $345,248 |
| 2021 | $7,778 | $332,500 | $51,933 | $280,567 |
| 2020 | $7,338 | $324,465 | $44,281 | $280,184 |
| 2019 | $6,964 | $299,037 | $44,754 | $254,283 |
| 2018 | $6,697 | $287,536 | $40,136 | $247,400 |
| 2017 | $6,318 | $266,300 | $40,136 | $226,164 |
| 2016 | $6,170 | $260,055 | $40,086 | $224,917 |
| 2015 | $4,993 | $236,414 | $30,763 | $215,413 |
| 2014 | $4,993 | $214,922 | $0 | $0 |
Property History
| Date | Event | Price | List to Sale | Price per Sq Ft |
|---|---|---|---|---|
| 10/23/2025 10/23/25 | Price Changed | $368,000 | -2.9% | $283 / Sq Ft |
| 09/26/2025 09/26/25 | For Sale | $379,000 | 0.0% | $291 / Sq Ft |
| 01/15/2022 01/15/22 | Rented | $2,095 | 0.0% | -- |
| 01/12/2022 01/12/22 | Under Contract | -- | -- | -- |
| 01/02/2022 01/02/22 | Price Changed | $2,095 | -4.6% | $2 / Sq Ft |
| 12/02/2021 12/02/21 | For Rent | $2,195 | 0.0% | -- |
| 12/01/2021 12/01/21 | Off Market | $2,195 | -- | -- |
| 12/01/2021 12/01/21 | For Rent | $2,195 | +22.3% | -- |
| 09/28/2016 09/28/16 | Rented | $1,795 | 0.0% | -- |
| 09/26/2016 09/26/16 | Under Contract | -- | -- | -- |
| 09/18/2016 09/18/16 | For Rent | $1,795 | 0.0% | -- |
| 09/16/2016 09/16/16 | Rented | $1,795 | -9.1% | -- |
| 09/16/2016 09/16/16 | Under Contract | -- | -- | -- |
| 06/29/2016 06/29/16 | For Rent | $1,975 | -- | -- |
Purchase History
| Date | Type | Sale Price | Title Company |
|---|---|---|---|
| Warranty Deed | -- | Texas American Title Company |
Source: Unlock MLS (Austin Board of REALTORS®)
MLS Number: 2720527
APN: R493436
- 9112 Balcones Club Dr
- 9109 Balcones Club Dr
- 13604 Caldwell Dr Unit 25
- 11906 Arch Hill Dr
- 12114 Scissortail Dr
- 10229 Missel Thrush Dr
- 10255 Missel Thrush Dr
- 12223 Old Stage Trail
- 11905 Millwright Pkwy
- 9505 Eddystone St
- 11902 Millwright Pkwy
- 10401 Mourning Dove Dr
- 12604 Red Sparrow St Unit 14
- 10404 Mourning Dove Dr
- 11512 Tin Cup Dr Unit 309
- 11512 Tin Cup Dr Unit 205
- 10408 Firethorn Ln
- 12208 Double Tree Ln
- 9206 Robins Nest Ln
- 8704 Balcones Club Dr
- 9707 Anderson Mill Rd Unit 32
- 9707 Anderson Mill Rd Unit 10
- 12001 Mossbrook Cove
- 12013 Swallow Dr
- 12012 Swallow Dr
- 13355 N Highway 183
- 12119 Robin Ridge Ln
- 12105 Missel Thrush Ct
- 9006 Balcones Club Dr
- 12300 Hymeadow Dr
- 10255 Missel Thrush Dr
- 10312 Timbercrest Ln
- 13359 Pond Springs Rd
- 12225 Wallingstone Ln
- 10305 Caracara Dr
- 12518 Red Sparrow St Unit 8
- 13689 Research Blvd
- 9219 Anderson Mill Rd
- 12504 Red Sparrow St Unit 1
- 12403 Mellow Meadow Dr
