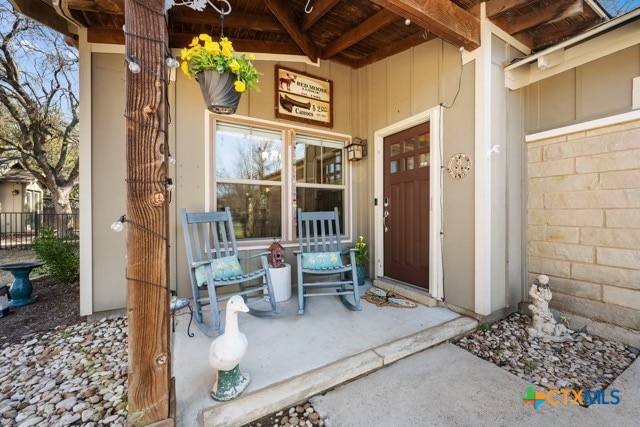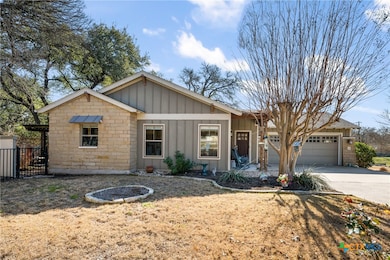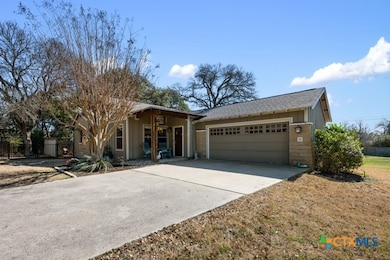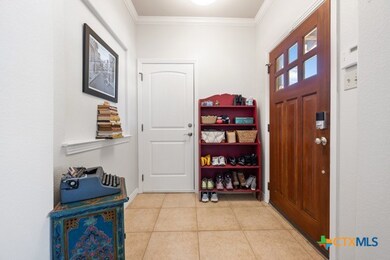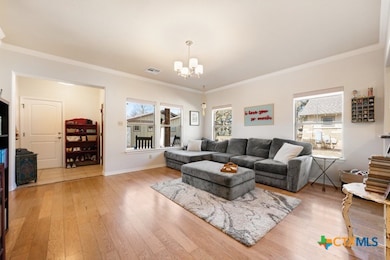
9707 Anderson Mill Rd Unit 24 Austin, TX 78750
Bull Creek NeighborhoodEstimated payment $3,151/month
Highlights
- Gated Community
- Craftsman Architecture
- Granite Countertops
- Spicewood Elementary School Rated A
- Wood Flooring
- Covered patio or porch
About This Home
Pre-inspected! ZERO Steps Welcome to this beautifully maintained Craftsman-style bungalow in a small, gated community of just 39 homes! Nestled in a prime location near Anderson Mill & 183, this home offers the best of convenience and charm—walk to Starbucks, sushi, and more, plus enjoy easy access to Balcones Country Club and pickleball. Step inside to a spacious, open floor plan with hardwood and tile floors, fresh interior paint, and newly blown insulation for energy efficiency. The home has been extensively weatherized and is part of the Austin Energy Green Building program, originally built by Ash Creek Homes in 2009. Outside, you'll find a xeriscaped, fenced-in backyard featuring native Texas plants, a cozy firepit space, and direct access to greenspace—perfect for enjoying nature right from home! The 2-car garage provides ample storage, with extra parking in the driveway. As part of a condo community, your lawn and much of the landscaping are taken care of for you, so you can spend more time enjoying the neighborhood’s picnic area, little free library, and the legendary December cookie exchange. This home is the perfect mix of comfort, convenience, and community—come see it for yourself! Highly rated schools.
Home Details
Home Type
- Single Family
Est. Annual Taxes
- $7,949
Year Built
- Built in 2009
Lot Details
- 6,316 Sq Ft Lot
- Wrought Iron Fence
- Privacy Fence
- Paved or Partially Paved Lot
Parking
- 2 Car Garage
Home Design
- Craftsman Architecture
- Slab Foundation
- Masonry
Interior Spaces
- 1,302 Sq Ft Home
- Property has 1 Level
- Ceiling Fan
- Laundry closet
Kitchen
- Open to Family Room
- Breakfast Bar
- Electric Range
- Granite Countertops
- Disposal
Flooring
- Wood
- Ceramic Tile
Bedrooms and Bathrooms
- 3 Bedrooms
- 2 Full Bathrooms
- Double Vanity
Outdoor Features
- Covered patio or porch
Schools
- Spicewood Elementary School
- Canyon Vista Middle School
- Westwood High School
Utilities
- Central Heating and Cooling System
- Electric Water Heater
Listing and Financial Details
- Assessor Parcel Number R493459
Community Details
Overview
- Property has a Home Owners Association
- Arboretum Park Residential Sub Condo Subdivision
Security
- Gated Community
Map
Home Values in the Area
Average Home Value in this Area
Tax History
| Year | Tax Paid | Tax Assessment Tax Assessment Total Assessment is a certain percentage of the fair market value that is determined by local assessors to be the total taxable value of land and additions on the property. | Land | Improvement |
|---|---|---|---|---|
| 2024 | $6,572 | $420,804 | -- | -- |
| 2023 | $5,776 | $382,549 | $86,678 | $295,871 |
| 2022 | $7,714 | $382,425 | $0 | $0 |
| 2021 | $8,133 | $347,659 | $51,933 | $295,726 |
| 2020 | $7,697 | $340,345 | $44,281 | $296,064 |
| 2019 | $7,256 | $311,560 | $44,754 | $266,806 |
| 2018 | $6,438 | $296,357 | $40,136 | $256,221 |
| 2017 | $6,607 | $278,483 | $40,136 | $238,347 |
| 2016 | $6,452 | $271,915 | $40,086 | $237,033 |
| 2015 | $5,230 | $247,195 | $30,763 | $227,203 |
| 2014 | $5,230 | $224,723 | $0 | $0 |
Property History
| Date | Event | Price | Change | Sq Ft Price |
|---|---|---|---|---|
| 04/24/2025 04/24/25 | Price Changed | $445,000 | -0.9% | $329 / Sq Ft |
| 04/07/2025 04/07/25 | Price Changed | $449,000 | -4.5% | $332 / Sq Ft |
| 02/06/2025 02/06/25 | For Sale | $470,000 | -- | $347 / Sq Ft |
Purchase History
| Date | Type | Sale Price | Title Company |
|---|---|---|---|
| Vendors Lien | -- | Texas American Title Company |
Mortgage History
| Date | Status | Loan Amount | Loan Type |
|---|---|---|---|
| Open | $183,500 | New Conventional | |
| Closed | $228,204 | New Conventional |
Similar Homes in Austin, TX
Source: Central Texas MLS (CTXMLS)
MLS Number: 575392
APN: R493459
- 9707 Anderson Mill Rd Unit 24
- 9707 Anderson Mill Rd Unit 31
- 13604 Caldwell Dr Unit 72
- 9401 Cedar Crest Dr
- 11906 Arch Hill Dr
- 11903 Brookwood Cir
- 11906 Brookwood Cir
- 11903 Swan Dr
- 10104 Missel Thrush Dr
- 11910 Nene Dr
- 9512 Eddystone St
- 12502 Shasta Ln
- 10429 Firethorn Ln
- 8915 Fairway Hill Dr
- 10404 Doering Ln
- 10412 Firethorn Ln
- 11512 Tin Cup Dr Unit 211
- 11512 Tin Cup Dr Unit 204
- 10400 Burmaster Ln
- 12303 Bainbridge Ln
