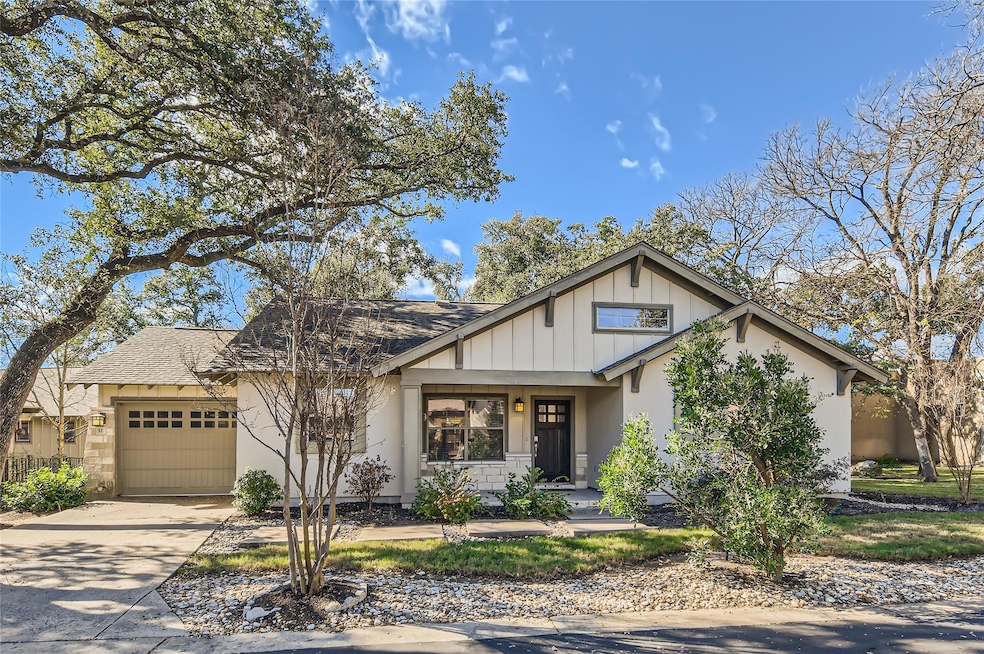9707 Anderson Mill Rd Unit 32 Austin, TX 78750
Bull Creek NeighborhoodHighlights
- Gated Parking
- Gated Community
- Mature Trees
- Spicewood Elementary School Rated A
- Open Floorplan
- Wood Flooring
About This Home
One story lock-and-leave 3BR, 2BA detached home in a quiet gated community, with an open floor plan and plenty of natural light! Gourmet kitchen with granite countertops and stainless steel appliances. This Craftsman style home features a spacious primary suite, 2 guest BR and two full baths. 3rd BR can be used as a dedicated office. Wood flooring in the living area and carpet in the bedrooms. Covered front porch and back patio. Backyard with mature trees that provide an abundance of shade throughout the day. One-car attached garage with an ample-sized driveway, additional guest parking spaces right next to the home. Close proximity to major highways for an easy commute to anywhere in the Austin metro area. Within 5 miles to the new Apple campus, VISA and other major employers. Zoned to the highly acclaimed Round Rock ISD schools: Spicewood Elementary, Canyon Vista Middle, and Westwood High. 3 miles to Lakeline metro station with light rail that goes to the Domain and all the way to Austin downtown. Close to plenty of shopping, restaurants, and hospitals - 5 minutes to Lakeline Mall, 5-10 mins from HEB , H Mart, Walmart, Sam's Club and Trader Joe's, 3 miles to Texas Children's and Dell Children's! Washer, dryer and refrigerator in unit!
Listing Agent
All City Real Estate Ltd. Co Brokerage Phone: (512) 522-9426 License #0690338 Listed on: 10/19/2025

Condo Details
Home Type
- Condominium
Est. Annual Taxes
- $7,205
Year Built
- Built in 2008
Lot Details
- Property fronts a private road
- Cul-De-Sac
- East Facing Home
- Native Plants
- Mature Trees
- Back and Front Yard
Parking
- 1 Car Attached Garage
- Front Facing Garage
- Single Garage Door
- Garage Door Opener
- Gated Parking
- Guest Parking
Home Design
- Slab Foundation
- Composition Roof
- Concrete Siding
- Cement Siding
- HardiePlank Type
- Stucco
Interior Spaces
- 1,264 Sq Ft Home
- 1-Story Property
- Open Floorplan
- High Ceiling
- Recessed Lighting
- Double Pane Windows
- Blinds
- Entrance Foyer
- Multiple Living Areas
- Stacked Washer and Dryer
Kitchen
- Breakfast Bar
- Built-In Electric Oven
- Electric Cooktop
- Microwave
- Dishwasher
- Stainless Steel Appliances
- Granite Countertops
- Disposal
Flooring
- Wood
- Carpet
- Tile
Bedrooms and Bathrooms
- 2 Main Level Bedrooms
- Walk-In Closet
- 2 Full Bathrooms
- Double Vanity
Home Security
Outdoor Features
- Patio
- Front Porch
Schools
- Spicewood Elementary School
- Canyon Vista Middle School
- Westwood High School
Additional Features
- No Interior Steps
- Central Heating and Cooling System
Listing and Financial Details
- Security Deposit $2,195
- Tenant pays for electricity, internet, pest control, sewer, telephone, trash collection
- The owner pays for association fees, HVAC maintenance, taxes
- 12 Month Lease Term
- $65 Application Fee
- Assessor Parcel Number 16303700000032
Community Details
Overview
- Property has a Home Owners Association
- 60 Units
- Built by Ash Creek Homes
- Arboretum Park Cottages Subdivision
Amenities
- Community Barbecue Grill
- Common Area
- Community Mailbox
Pet Policy
- Limit on the number of pets
- Pet Size Limit
- Pet Deposit $350
- Dogs and Cats Allowed
- Breed Restrictions
- Small pets allowed
Security
- Gated Community
- Fire and Smoke Detector
Map
Source: Unlock MLS (Austin Board of REALTORS®)
MLS Number: 1942390
APN: R493467
- 9707 Anderson Mill Rd Unit 1
- 9707 Anderson Mill Rd Unit 31
- 12001 Mossbrook Cove
- 9112 Balcones Club Dr
- 13604 Caldwell Dr Unit 25
- 11906 Arch Hill Dr
- 12114 Scissortail Dr
- 10229 Missel Thrush Dr
- 10255 Missel Thrush Dr
- 12223 Old Stage Trail
- 11905 Millwright Pkwy
- 9505 Eddystone St
- 11902 Millwright Pkwy
- 10404 Mourning Dove Dr
- 11512 Tin Cup Dr Unit 309
- 11512 Tin Cup Dr Unit 205
- 10408 Firethorn Ln
- 12208 Double Tree Ln
- 9206 Robins Nest Ln
- 8704 Balcones Club Dr
- 9707 Anderson Mill Rd Unit 10
- 12001 Mossbrook Cove
- 12013 Swallow Dr
- 12012 Swallow Dr
- 13355 N Highway 183
- 12119 Robin Ridge Ln
- 12105 Missel Thrush Ct
- 9006 Balcones Club Dr
- 12300 Hymeadow Dr
- 10255 Missel Thrush Dr
- 10312 Timbercrest Ln
- 13359 Pond Springs Rd
- 12225 Wallingstone Ln
- 10305 Caracara Dr
- 12518 Red Sparrow St Unit 8
- 13689 Research Blvd
- 9219 Anderson Mill Rd
- 12504 Red Sparrow St Unit 1
- 12403 Mellow Meadow Dr
- 9301 Cardinals Nest Ln






