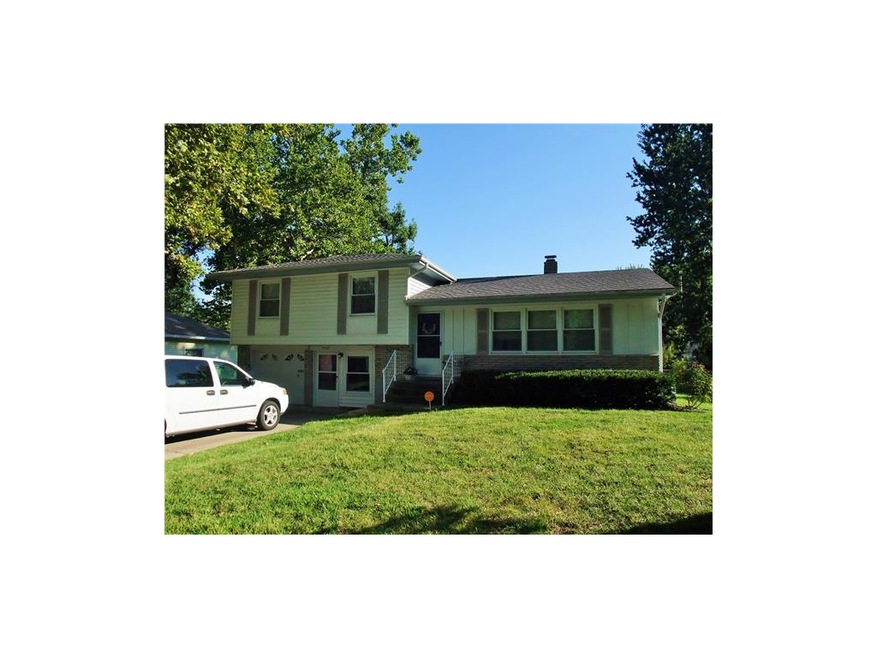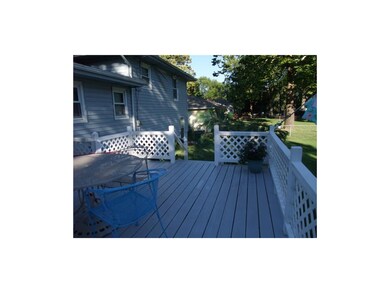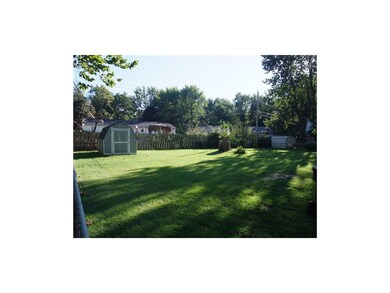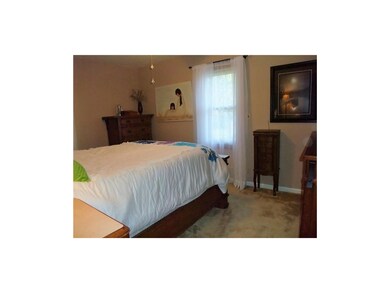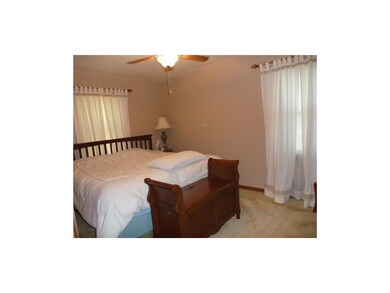
9707 E 79th Place Raytown, MO 64138
Highlights
- Deck
- Traditional Architecture
- Home Gym
- Vaulted Ceiling
- Granite Countertops
- Skylights
About This Home
As of June 2025This is a lovely and well maintained home in the Southwood subdivision and walking distance to Southwood school. It is in Move In Condition and ready for your buyer with no defects or required maintenance items. The finished basement has a bathroom and egress and could be used as a fourth bedroom. One of the two garage spaces has been converted to a bonus room and provides private access. It is priced to sell before winter so show it now and your clients will be Home for the Holidays! This floor plan is perfect for a growing family and features a deck and fenced backyard for family life and entertaining.
Last Agent to Sell the Property
Jeff Page
ReeceNichols - Cedar Tree Sq License #2003010547 Listed on: 09/21/2015
Home Details
Home Type
- Single Family
Est. Annual Taxes
- $1,415
Year Built
- Built in 1956
Lot Details
- 8,712 Sq Ft Lot
- Lot Dimensions are 78 x 123
- Aluminum or Metal Fence
Parking
- 1 Car Attached Garage
- Front Facing Garage
- Garage Door Opener
Home Design
- Traditional Architecture
- Split Level Home
- Composition Roof
- Board and Batten Siding
Interior Spaces
- 1,176 Sq Ft Home
- Wet Bar: All Window Coverings, Vinyl, All Carpet, Shower Over Tub, Ceiling Fan(s)
- Built-In Features: All Window Coverings, Vinyl, All Carpet, Shower Over Tub, Ceiling Fan(s)
- Vaulted Ceiling
- Ceiling Fan: All Window Coverings, Vinyl, All Carpet, Shower Over Tub, Ceiling Fan(s)
- Skylights
- Fireplace
- Shades
- Plantation Shutters
- Drapes & Rods
- Family Room Downstairs
- Combination Kitchen and Dining Room
- Home Gym
- Basement
- Bedroom in Basement
- Attic Fan
- Laundry on lower level
Kitchen
- Eat-In Country Kitchen
- Electric Oven or Range
- Dishwasher
- Granite Countertops
- Laminate Countertops
- Disposal
Flooring
- Wall to Wall Carpet
- Linoleum
- Laminate
- Stone
- Ceramic Tile
- Luxury Vinyl Plank Tile
- Luxury Vinyl Tile
Bedrooms and Bathrooms
- 3 Bedrooms
- Cedar Closet: All Window Coverings, Vinyl, All Carpet, Shower Over Tub, Ceiling Fan(s)
- Walk-In Closet: All Window Coverings, Vinyl, All Carpet, Shower Over Tub, Ceiling Fan(s)
- Double Vanity
- All Window Coverings
Outdoor Features
- Deck
- Enclosed patio or porch
Schools
- Southwood Elementary School
- Raytown South High School
Utilities
- Forced Air Heating and Cooling System
Community Details
- Southwood Subdivision
Listing and Financial Details
- Assessor Parcel Number 45-840-10-10-00-0-00-000
Ownership History
Purchase Details
Home Financials for this Owner
Home Financials are based on the most recent Mortgage that was taken out on this home.Purchase Details
Home Financials for this Owner
Home Financials are based on the most recent Mortgage that was taken out on this home.Purchase Details
Home Financials for this Owner
Home Financials are based on the most recent Mortgage that was taken out on this home.Similar Homes in Raytown, MO
Home Values in the Area
Average Home Value in this Area
Purchase History
| Date | Type | Sale Price | Title Company |
|---|---|---|---|
| Warranty Deed | -- | First American Title | |
| Warranty Deed | -- | Cbkc Title & Escrow Llc | |
| Warranty Deed | -- | Metro One |
Mortgage History
| Date | Status | Loan Amount | Loan Type |
|---|---|---|---|
| Previous Owner | $96,119 | FHA | |
| Previous Owner | $80,750 | New Conventional | |
| Previous Owner | $33,350 | Credit Line Revolving | |
| Previous Owner | $92,900 | Purchase Money Mortgage | |
| Closed | $25,000 | No Value Available |
Property History
| Date | Event | Price | Change | Sq Ft Price |
|---|---|---|---|---|
| 06/03/2025 06/03/25 | Sold | -- | -- | -- |
| 05/04/2025 05/04/25 | Pending | -- | -- | -- |
| 04/30/2025 04/30/25 | Price Changed | $215,000 | -2.3% | $152 / Sq Ft |
| 04/15/2025 04/15/25 | Price Changed | $220,000 | -3.9% | $155 / Sq Ft |
| 04/02/2025 04/02/25 | Price Changed | $229,000 | -2.6% | $162 / Sq Ft |
| 03/13/2025 03/13/25 | For Sale | $235,000 | +140.0% | $166 / Sq Ft |
| 11/27/2015 11/27/15 | Sold | -- | -- | -- |
| 10/16/2015 10/16/15 | Pending | -- | -- | -- |
| 09/21/2015 09/21/15 | For Sale | $97,900 | -- | $83 / Sq Ft |
Tax History Compared to Growth
Tax History
| Year | Tax Paid | Tax Assessment Tax Assessment Total Assessment is a certain percentage of the fair market value that is determined by local assessors to be the total taxable value of land and additions on the property. | Land | Improvement |
|---|---|---|---|---|
| 2024 | $3,943 | $34,951 | $3,595 | $31,356 |
| 2023 | $3,921 | $34,951 | $3,485 | $31,466 |
| 2022 | $2,559 | $18,810 | $3,420 | $15,390 |
| 2021 | $2,560 | $18,810 | $3,420 | $15,390 |
| 2020 | $2,537 | $18,763 | $3,420 | $15,343 |
| 2019 | $2,523 | $18,763 | $3,420 | $15,343 |
| 2018 | $2,158 | $16,239 | $3,483 | $12,756 |
| 2017 | $2,158 | $16,239 | $3,483 | $12,756 |
| 2016 | $1,441 | $15,832 | $3,131 | $12,701 |
| 2014 | $1,414 | $15,371 | $3,040 | $12,331 |
Agents Affiliated with this Home
-
Melissa Brough

Seller's Agent in 2025
Melissa Brough
Cynda Sells Realty Group L L C
(816) 225-8458
4 in this area
75 Total Sales
-
Spradling Group

Buyer's Agent in 2025
Spradling Group
EXP Realty LLC
(913) 320-0906
15 in this area
956 Total Sales
-
J
Seller's Agent in 2015
Jeff Page
ReeceNichols - Cedar Tree Sq
Map
Source: Heartland MLS
MLS Number: 1959099
APN: 45-840-10-10-00-0-00-000
- 7918 Overton Dr
- 9808 E 81st Terrace
- 7907 Elm Ave
- 10008 E 83rd St
- 9601 E 83rd St
- 9901 E 76th Terrace
- 8138 Ditzler Ave
- 9021 E 79th St
- 9210 E 83rd St
- 7616 Elm Ave
- 7515 Arlington Ave
- 8210 Laurel Ave
- 8007 Tennessee Ave
- 8502 Crescent Ave
- 8315 Laurel Ave
- 8324 Hedges Ave
- 7504 Maple Ln
- 7909 Appleton Ave
- 7424 Maywood Ave
- 8320 Willow Way
