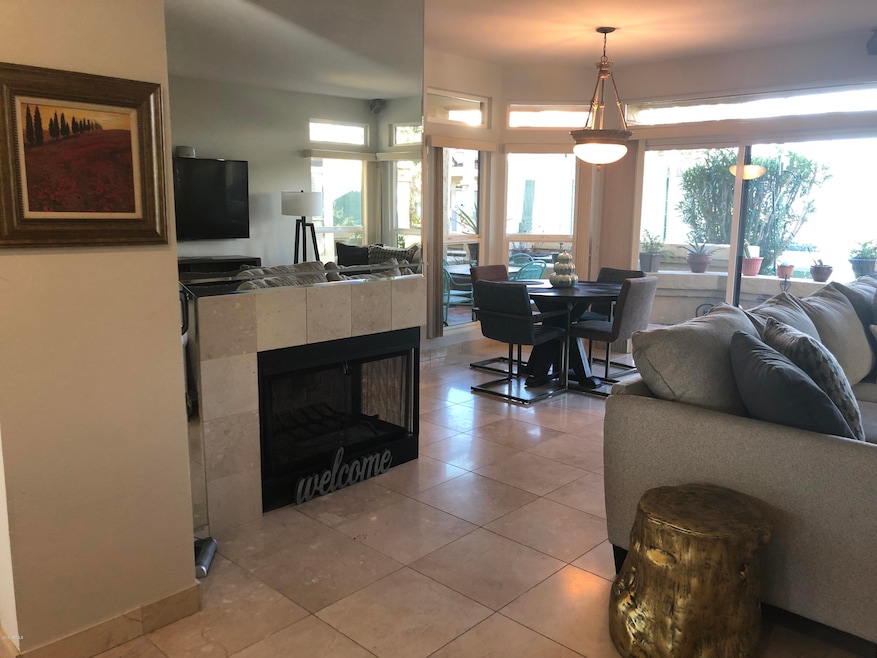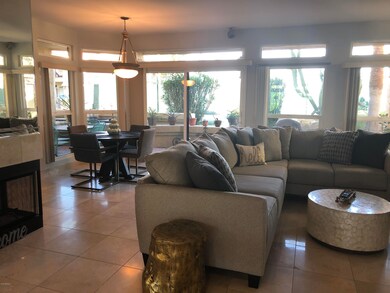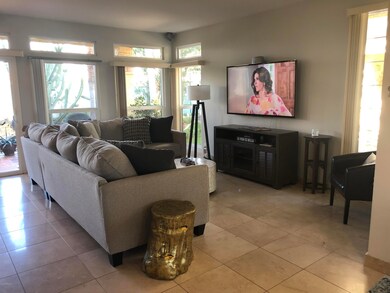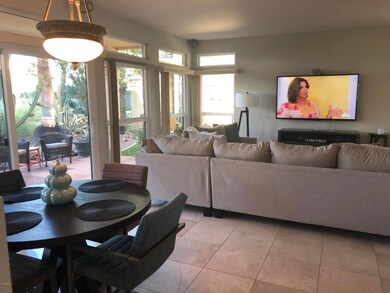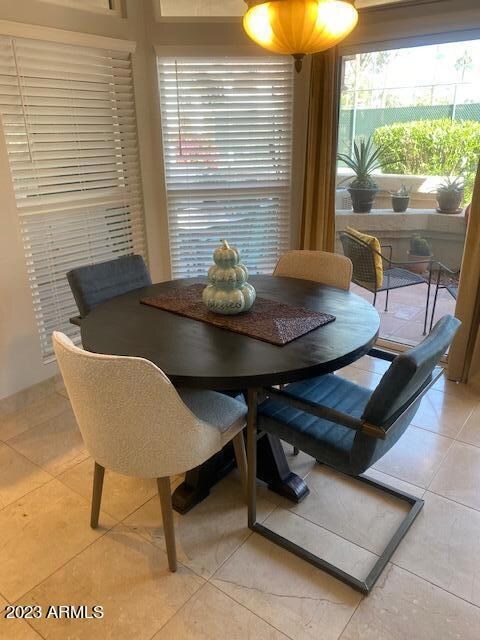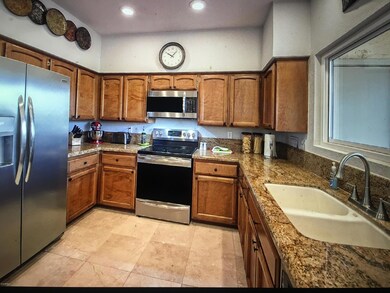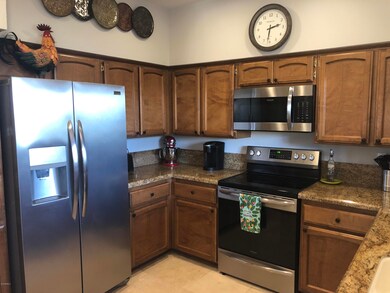9707 E Mountain View Rd Unit 1414 Scottsdale, AZ 85258
Scottsdale Ranch NeighborhoodHighlights
- Fitness Center
- Gated with Attendant
- 1 Fireplace
- Laguna Elementary School Rated A
- Clubhouse
- Furnished
About This Home
January 2026 now available!! HIGH SEASON: January $5500, February & March-$6000, April is $3500.
Low season is May thru December $1800 each month w/cap on electric.
Minimum 30 days. We prefer WHOLE months, please!! Pets considered. THIS IS AN AWESOME GROUND LEVEL 2 BEDROOM 2 BATH CONDO IN THE BEAUTIFUL RACQUET CLUB OF SCOTTSDALE RANCH. LOCATION LOCATION!! THIS CONDO COMES FULLY FURNISHED!! WE OFFER PREMIUM CABLE CHANNELS, A SMART TV IN EACH BEDROOM AND OF COURSE A LARGE FLAT SCREEN IN THE LIVING ROOM ALONG WITH INTERNET AS WELL. THERE IS A LARGE RELAXING PATIO TO ENJOY IN THE MORNINGS WITH COFFEE OR IN THE EVENINGS WITH A GLASS OF WINE:) THERE ARE 5 POOLS, 6 SPAS AND 9 TENNIS COURTS & 1 PICKLEBALL TO ENJOY IN THIS RESORT LIKE COMMUNITY. THIS GUARD GATED COMMUNITY ALSO OFFERS A WORK-OUT GYM, COMMUNITY CLUB HOUSE AND WALKING TRAILS THRU-OUT. FANTASTIC SHOPPING AND RESTAURANTS CLOSE BY. No smoking!
Townhouse Details
Home Type
- Townhome
Est. Annual Taxes
- $1,357
Year Built
- Built in 1984
Lot Details
- 113 Sq Ft Lot
- Desert faces the front and back of the property
Home Design
- Wood Frame Construction
- Tile Roof
- Stucco
Interior Spaces
- 1,136 Sq Ft Home
- 2-Story Property
- Furnished
- Ceiling height of 9 feet or more
- Ceiling Fan
- 1 Fireplace
- Double Pane Windows
- Low Emissivity Windows
- Tinted Windows
- Stacked Washer and Dryer
Kitchen
- Built-In Microwave
- Granite Countertops
Flooring
- Laminate
- Stone
Bedrooms and Bathrooms
- 2 Bedrooms
- Primary Bathroom is a Full Bathroom
- 2 Bathrooms
Parking
- 1 Carport Space
- Assigned Parking
Accessible Home Design
- No Interior Steps
Outdoor Features
- Balcony
- Built-In Barbecue
Schools
- Laguna Elementary School
- Mountainside Middle School
- Desert Mountain High School
Utilities
- Central Air
- Heating Available
- High Speed Internet
- Cable TV Available
Listing and Financial Details
- $35 Move-In Fee
- Rent includes electricity, water, garbage collection
- 1-Month Minimum Lease Term
- $35 Application Fee
- Tax Lot 8
- Assessor Parcel Number 217-35-939-B
Community Details
Overview
- Property has a Home Owners Association
- Racquet Club Association, Phone Number (480) 860-2106
- Racquet Club Of Scottsdale Subdivision
Amenities
- Clubhouse
- Recreation Room
Recreation
- Tennis Courts
- Fitness Center
- Heated Community Pool
- Fenced Community Pool
- Community Spa
- Bike Trail
Security
- Gated with Attendant
Map
Source: Arizona Regional Multiple Listing Service (ARMLS)
MLS Number: 6839675
APN: 217-35-939B
- 9711 E Mountain View Rd Unit 2514
- 9711 E Mountain View Rd Unit 1516
- 9708 E Vía Linda Unit 2358
- 9708 E Vía Linda Unit 1338
- 9708 E Vía Linda Unit 2360
- 9708 E Vía Linda Unit 2346
- 9708 E Vía Linda Unit 2308
- 9708 E Vía Linda Unit 2328
- 9705 E Mountain View Rd Unit 1126
- 9705 E Mountain View Rd Unit 1064
- 9705 E Mountain View Rd Unit 1096
- 9992 E Carol Ave
- 9709 E Mountain View Rd Unit 2703
- 9709 E Mountain View Rd Unit 2705
- 10008 E Saddlehorn Trail
- 10050 E San Bernardo Dr
- 10015 E Mountain View Rd Unit 2006
- 10015 E Mountain View Rd Unit 1001
- 9827 E Ironwood Dr
- 10019 E Mountain View Rd Unit 1118
- 9707 E Mountain View Rd Unit 2407
- 9707 E Mountain View Rd Unit 1438
- 9707 E Mountain View Rd Unit 1410
- 9707 E Mountain View Rd Unit 2412
- 9707 E Mountain View Rd Unit 2440
- 9707 E Mountain View Rd Unit 2436
- 9707 E Mountain View Rd Unit 2438
- 9708 E Via Linda Unit 1361
- 9708 E Via Linda Unit 1333
- 9708 E Via Linda Unit 2364
- 9711 E Mountain View Rd Unit 2524
- 9711 E Mountain View Rd Unit 1502
- 9711 E Mountain View Rd Unit 2500
- 9708 E Vía Linda Unit 1324
- 9708 E Vía Linda Unit 1337
- 9705 E Mountain View Rd Unit 1038
- 9705 E Mountain View Rd Unit 1036
- 9705 E Mountain View Rd Unit 1175
- 9705 E Mountain View Rd Unit 1131
- 9705 E Mountain View Rd Unit 1021
