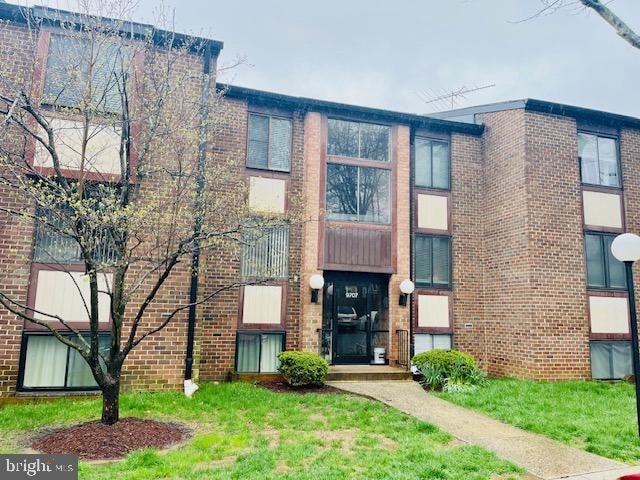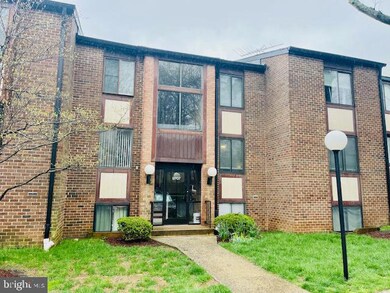
9707 Kings Crown Ct Unit 101 Fairfax, VA 22031
Estimated payment $2,828/month
Total Views
77
2
Beds
2
Baths
1,191
Sq Ft
$776/mo
HOA Fee
Highlights
- View of Trees or Woods
- Colonial Architecture
- Community Pool
- Mosby Woods Elementary School Rated A
- Main Floor Bedroom
- Community Center
About This Home
Please Remove your shoes before entering!Great location. Very nicely maintained, ready to move in house. Two large bedrooms and two full bathrooms house at the prime location in Fairfax. It is a great opportunity to live in or investment. The location is very convenient to the metro, Rt 123, 29, 50 and I-66.
Property Details
Home Type
- Condominium
Est. Annual Taxes
- $3,602
Year Built
- Built in 1973
HOA Fees
- $776 Monthly HOA Fees
Property Views
- Woods
- Courtyard
Home Design
- Colonial Architecture
- Brick Exterior Construction
Interior Spaces
- 1,191 Sq Ft Home
- Property has 1 Level
- Ceiling Fan
- Family Room Off Kitchen
- Living Room
- Dining Room
- Open Floorplan
- Carpet
Kitchen
- Stove
- Built-In Microwave
- Dishwasher
- Disposal
Bedrooms and Bathrooms
- 2 Main Level Bedrooms
- En-Suite Primary Bedroom
- Walk-In Closet
- 2 Full Bathrooms
- Bathtub with Shower
Laundry
- Laundry in unit
- Dryer
- Washer
Parking
- 2 Open Parking Spaces
- 2 Parking Spaces
- Parking Lot
- 2 Assigned Parking Spaces
Outdoor Features
- Balcony
Schools
- Oakton High School
Utilities
- Forced Air Heating and Cooling System
- Electric Water Heater
Listing and Financial Details
- Coming Soon on 6/13/25
- Assessor Parcel Number 0483 29010101D
Community Details
Overview
- Association fees include common area maintenance, electricity, exterior building maintenance, gas, lawn maintenance, management, recreation facility, reserve funds, road maintenance, snow removal, trash, water
- Low-Rise Condominium
- Hawthorne Village Condos
- Hawthorne Village Condo Community
- Hawthorne Subdivision
Amenities
- Common Area
- Community Center
Recreation
- Community Playground
- Community Pool
Pet Policy
- Pets allowed on a case-by-case basis
Map
Create a Home Valuation Report for This Property
The Home Valuation Report is an in-depth analysis detailing your home's value as well as a comparison with similar homes in the area
Home Values in the Area
Average Home Value in this Area
Tax History
| Year | Tax Paid | Tax Assessment Tax Assessment Total Assessment is a certain percentage of the fair market value that is determined by local assessors to be the total taxable value of land and additions on the property. | Land | Improvement |
|---|---|---|---|---|
| 2024 | $3,367 | $290,640 | $58,000 | $232,640 |
| 2023 | $3,313 | $293,580 | $59,000 | $234,580 |
| 2022 | $3,080 | $269,340 | $54,000 | $215,340 |
| 2021 | $3,038 | $258,880 | $52,000 | $206,880 |
| 2020 | $2,890 | $244,230 | $49,000 | $195,230 |
| 2019 | $2,868 | $242,300 | $49,000 | $193,300 |
| 2018 | $2,626 | $228,360 | $46,000 | $182,360 |
| 2017 | $2,651 | $228,360 | $46,000 | $182,360 |
| 2016 | $2,700 | $233,080 | $47,000 | $186,080 |
| 2015 | $2,529 | $226,630 | $45,000 | $181,630 |
| 2014 | $2,194 | $197,070 | $39,000 | $158,070 |
Source: Public Records
Property History
| Date | Event | Price | Change | Sq Ft Price |
|---|---|---|---|---|
| 11/26/2021 11/26/21 | Sold | $292,000 | +0.7% | $245 / Sq Ft |
| 10/21/2021 10/21/21 | For Sale | $290,000 | -- | $243 / Sq Ft |
Source: Bright MLS
Purchase History
| Date | Type | Sale Price | Title Company |
|---|---|---|---|
| Deed | $292,000 | First Class Title | |
| Deed | $292,000 | First Class Title Inc | |
| Deed | $133,000 | -- |
Source: Public Records
Mortgage History
| Date | Status | Loan Amount | Loan Type |
|---|---|---|---|
| Open | $245,000 | New Conventional | |
| Closed | $245,000 | New Conventional |
Source: Public Records
Similar Homes in Fairfax, VA
Source: Bright MLS
MLS Number: VAFX2244466
APN: 0483-29010101D
Nearby Homes
- 9713 Kings Crown Ct Unit 101
- 3102 Cedar Grove Dr
- 9717 Kings Crown Ct Unit 201
- 9634 Blake Ln
- 9731 Kings Crown Ct Unit 201
- 9737 Kings Crown Ct Unit 102
- 0 Blake Ln Blake Ln Service Rd Unit VAFX2167468
- 3105 Buccaneer Ct Unit 2
- 3101 Buccaneer Ct Unit 2
- 3113 Buccaneer Ct Unit 101
- 9822 Five Oaks Rd
- 3056 Winter Pine Ct
- 3105 Savoy Dr
- 3106 Savoy Dr
- 2903 Saintsbury Plaza Unit 302
- 2903 Saintsbury Plaza Unit 310
- 3020 Rittenhouse Cir
- 2960 Vaden Dr Unit 2-312
- 9555 Saintsbury Dr Unit 505
- 9644 Sutton Green Ct

