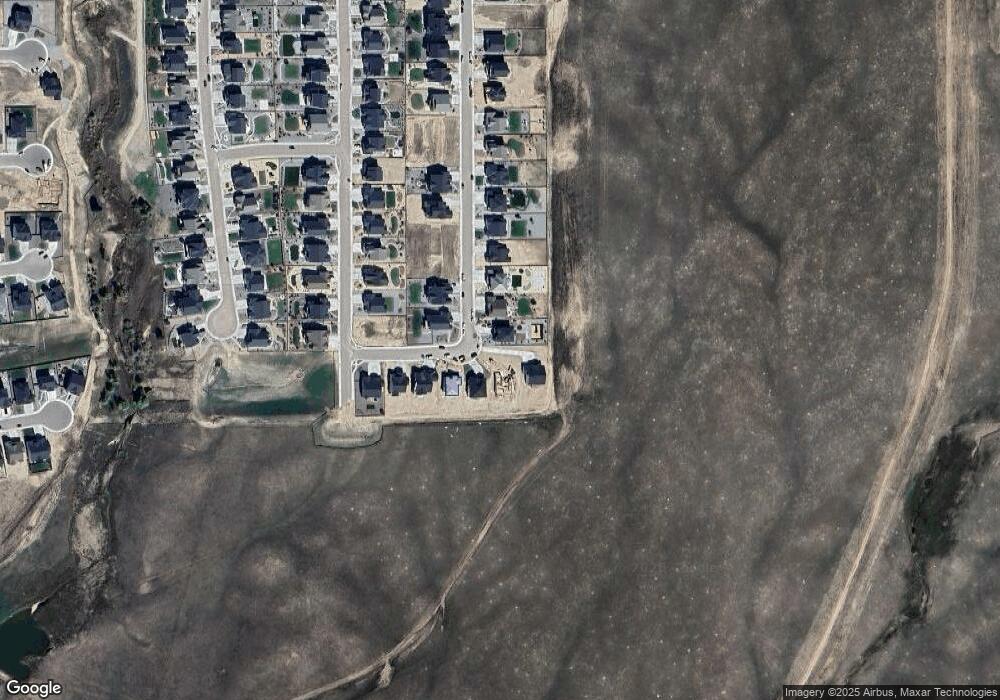9707 Owl Perch Loop Colorado Springs, CO 80908
4
Beds
3
Baths
--
Sq Ft
0.56
Acres
About This Home
This home is located at 9707 Owl Perch Loop, Colorado Springs, CO 80908. 9707 Owl Perch Loop is a home located in El Paso County with nearby schools including Bennett Ranch Elementary School, Bon View Elementary, and Clifford Street Elementary School.
Create a Home Valuation Report for This Property
The Home Valuation Report is an in-depth analysis detailing your home's value as well as a comparison with similar homes in the area
Home Values in the Area
Average Home Value in this Area
Tax History Compared to Growth
Map
Nearby Homes
- 9915 Owl Perch Loop
- 8970 Elk Antler Ln
- 9900 Owl Perch Loop
- 10088 Bison Valley Trail
- 9659 Owl Perch Loop
- 9643 Owl Perch Loop
- 8436 William Downing Dr
- 8431 William Downing Dr
- 8424 William Downing Dr
- 8434 David Rudabaugh Dr
- 8423 David Rudabaugh Dr
- 8374 David Rudabaugh Dr
- 8335 Jesse Evans Dr
- 8351 David Rudabaugh Dr
- 8327 David Rudabaugh Dr
- 10491 Hawks Hill Ct
- 8327 Robert Allison Cir
- 8279 Perry Owens Dr
- 8151 Perry Owens Dr
- 8257 Willey Picket Dr
- 9948 Owl Perch Loop
- 9947 Owl Perch Loop
- 9979 Owl Perch Loop
- 9931 Owl Perch Loop Unit 2673421-15936
- 9931 Owl Perch Loop
- 10065 Bison Valley Trail
- 10043 Bison Valley Trail
- 10087 Buckskin Ln
- 10087 Bison Valley Trail
- 10021 Bison Valley Trail
- 9999 Bison Valley Trail
- 8960 Elk Antler Ln Unit 2683886-15936
- 8960 Elk Antler Ln
- 9977 Bison Valley Trail
- 8950 Elk Antler Ln
- 10060 Owl Perch Loop
- 10076 Owl Perch Loop
- 9955 Bison Valley Trail
- 10044 Bison Valley Trail
- 10066 Bison Valley Trail
