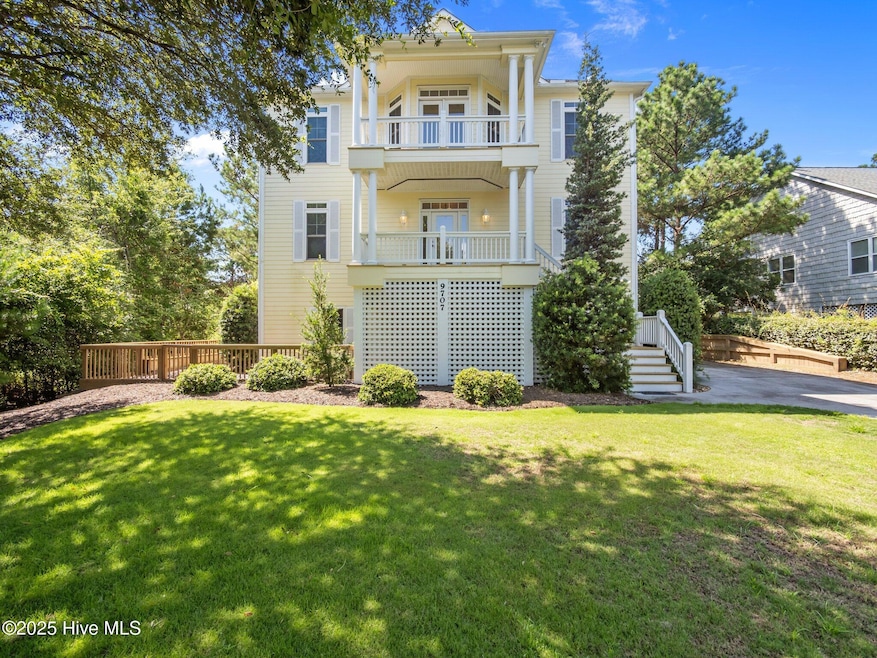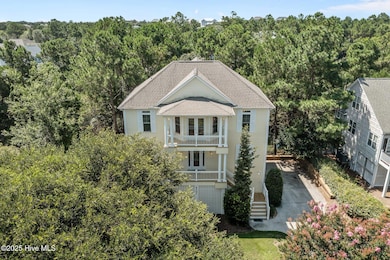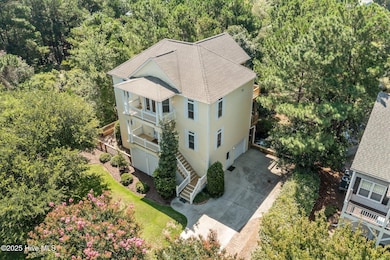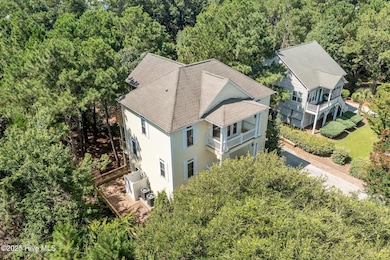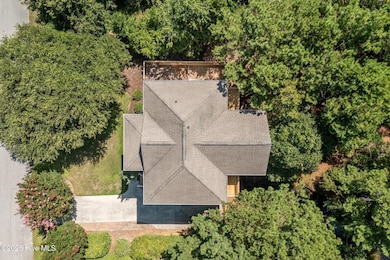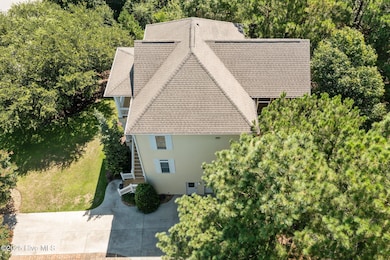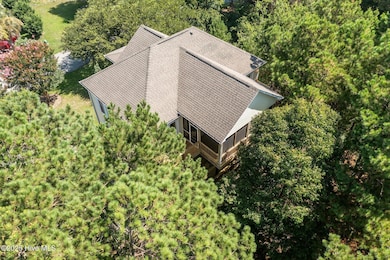9707 Poseidon Rd Emerald Isle, NC 28594
Estimated payment $7,123/month
Highlights
- Community Beach Access
- Oceanside
- Wood Flooring
- White Oak Elementary School Rated A-
- Gated Community
- Main Floor Primary Bedroom
About This Home
Coastal Comfort in Dolphin's Ridge - Custom-Built & Close to the Shore
This thoughtfully designed 4-bedroom, 4-bath home sits just moments from the beach in the private community of Dolphin's Ridge—ideal for year-round living or as a vacation rental.
With two spacious primary suites (one on each level), plus two additional bedrooms and a shared hall bath, there's room for everyone to feel at home. Upstairs, the main living space is filled with natural light. The kitchen, dining, and living areas flow together beautifully, and the screened porch off the living room is perfect for relaxing or entertaining. A second-floor laundry room and a powder room add everyday ease.
Downstairs, a large rec room and half bath offer great flex space for movie nights, games, or overflow guests. An elevator connects all levels for convenient access. Crown molding, custom finishes, and cheerful coastal touches give this home a timeless feel. If you're looking for something move-in ready with plenty of space and charm, this one checks all the boxes. Recent updates include: refinished hardwoods, new carpet in all bedrooms, fresh interior paint, refitted decks, stairs/railings and a new fortified roof to be installed by A&D Roofing on July 28 (weather permitting)
Home Details
Home Type
- Single Family
Year Built
- Built in 2007
Lot Details
- 0.33 Acre Lot
- Lot Dimensions are 79' x 178.16' x 75' x 186.95
- Property fronts a private road
- Wood Fence
- Irrigation
HOA Fees
- $68 Monthly HOA Fees
Parking
- 1 Car Attached Garage
- Side Facing Garage
Home Design
- Reverse Style Home
- Slab Foundation
- Architectural Shingle Roof
Interior Spaces
- 2,600-2,799 Sq Ft Home
- 3-Story Property
- Elevator
- Wet Bar
- Furnished
- Furnished or left unfurnished upon request
- Crown Molding
- Ceiling Fan
- Gas Log Fireplace
- Combination Dining and Living Room
- Bonus Room
- Finished Basement
- Partial Basement
- Attic
Kitchen
- Range
- Built-In Microwave
- Dishwasher
- Solid Surface Countertops
Flooring
- Wood
- Carpet
- Tile
Bedrooms and Bathrooms
- 4 Bedrooms
- Primary Bedroom on Main
- Walk-In Closet
Laundry
- Laundry Room
- Laundry in Hall
- Dryer
- Washer
Home Security
- Home Security System
- Fire and Smoke Detector
Outdoor Features
- Outdoor Shower
- Oceanside
- Balcony
- Screened Patio
Schools
- White Oak Elementary School
- Broad Creek Middle School
- Croatan High School
Utilities
- Central Air
- Heat Pump System
- Underground Utilities
- Electric Water Heater
- Municipal Trash
Listing and Financial Details
- Tax Lot 13
- Assessor Parcel Number 537312954213000
Community Details
Overview
- Dolphin Ridge And Royal Oak Poa, Phone Number (828) 707-0546
- Dolphin Ridge Subdivision
- Maintained Community
Recreation
- Community Beach Access
Security
- Gated Community
Map
Home Values in the Area
Average Home Value in this Area
Tax History
| Year | Tax Paid | Tax Assessment Tax Assessment Total Assessment is a certain percentage of the fair market value that is determined by local assessors to be the total taxable value of land and additions on the property. | Land | Improvement |
|---|---|---|---|---|
| 2025 | $3,666 | $979,721 | $370,359 | $609,362 |
| 2024 | $2,684 | $452,730 | $165,250 | $287,480 |
| 2023 | $2,596 | $452,730 | $165,250 | $287,480 |
| 2022 | $2,531 | $452,730 | $165,250 | $287,480 |
| 2020 | $2,466 | $452,730 | $165,250 | $287,480 |
| 2019 | $1,386 | $442,411 | $141,965 | $300,446 |
| 2017 | $1,386 | $442,411 | $141,965 | $300,446 |
| 2016 | $1,386 | $442,411 | $141,965 | $300,446 |
| 2015 | $1,342 | $442,411 | $141,965 | $300,446 |
| 2014 | $1,306 | $430,330 | $89,212 | $341,118 |
Property History
| Date | Event | Price | List to Sale | Price per Sq Ft |
|---|---|---|---|---|
| 01/02/2026 01/02/26 | Price Changed | $1,310,000 | -3.0% | $504 / Sq Ft |
| 12/12/2025 12/12/25 | Off Market | $1,350,000 | -- | -- |
| 12/03/2025 12/03/25 | For Sale | $1,350,000 | 0.0% | $519 / Sq Ft |
| 07/11/2025 07/11/25 | For Sale | $1,350,000 | -- | $519 / Sq Ft |
Purchase History
| Date | Type | Sale Price | Title Company |
|---|---|---|---|
| Deed | -- | None Available | |
| Warranty Deed | $285,000 | None Available | |
| Interfamily Deed Transfer | -- | None Available | |
| Warranty Deed | $225,000 | None Available |
Mortgage History
| Date | Status | Loan Amount | Loan Type |
|---|---|---|---|
| Open | $549,000 | Future Advance Clause Open End Mortgage | |
| Previous Owner | $256,500 | Purchase Money Mortgage | |
| Previous Owner | $230,000 | New Conventional |
Source: Hive MLS
MLS Number: 100518679
APN: 5373.12.95.4213000
- 9704 Granville Dr
- 9804 Heath Place
- 9704 Ashley Place
- 9706 Ashley Place
- 9814 Clarendon Dr
- 9806 Clarendon Dr
- 307 Cape Fear Loop
- 312 Cape Fear Loop
- 112 Page Place
- 9902 Colonel Hansen Ct
- 210 Shipwreck Ln
- 202 Shipwreck Ln
- 302 Friendship Ct
- 200 Shipwreck Ln
- 320 Governor Safford Ln
- 205 Aberlady Bay
- 202 Laughing Gull Ct
- 127 Sand Castle Dr
- 101 Shipwreck Ln
- 113 Doe Dr
- 202 Lagoon Ct
- 9201 Coast Guard Rd Unit D 308
- 8632 Sound Dr Unit A3
- 650 Cedar Point Blvd Unit B27
- 650 Cedar Point Blvd Unit D13
- 324 Live Oak St
- 123 Jackson Ave Unit B
- 7308 Canal Dr
- 7301 Sound Dr Unit East
- 117 S Elm St
- 106 Bobwhite Cir
- 304 Old Hammock Rd
- 813 S Dogwood Ln
- 204 S Holly Ln
- 5901 Mclean St
- 9 Portwest Townhouses Dr Unit B
- 48 Port West Ct Unit D
- 912 Morganser Dr
- 1223 Hammocks Beach Rd
- 202 Tidewater Dr
Ask me questions while you tour the home.
