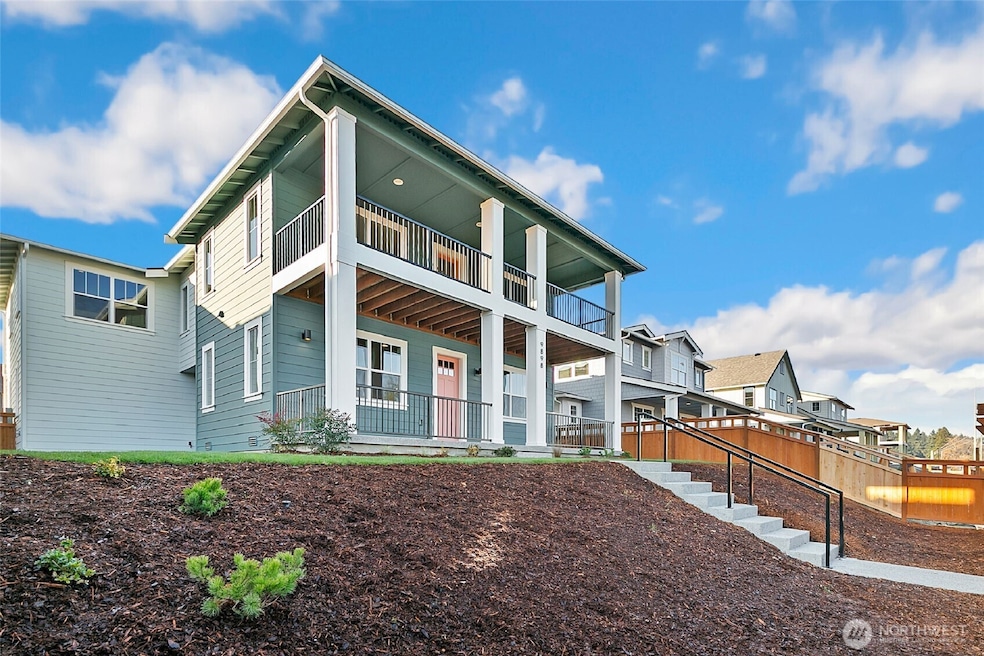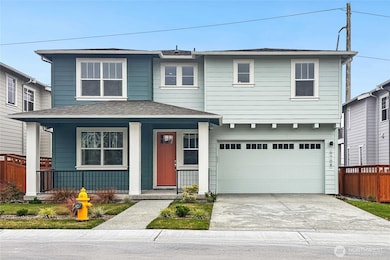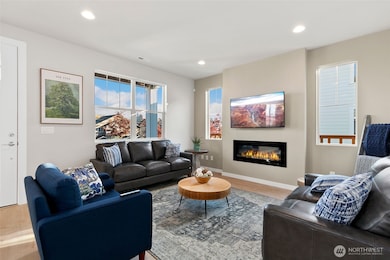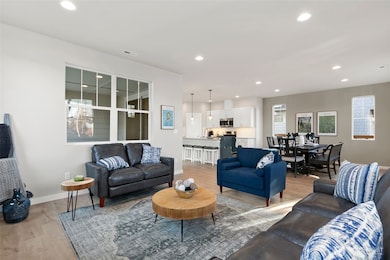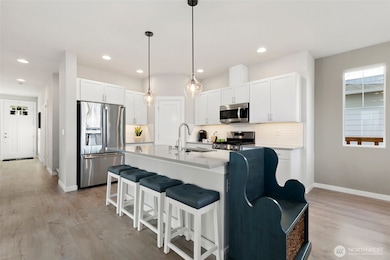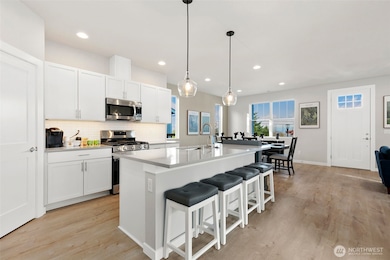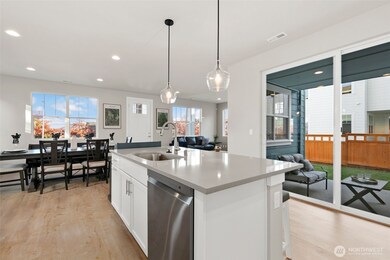9708 5th Ln SW Unit 10 Seattle, WA 98106
White Center NeighborhoodEstimated payment $7,234/month
Highlights
- New Construction
- Property is near public transit
- Territorial View
- Craftsman Architecture
- Freestanding Bathtub
- Corner Lot
About This Home
Ask about our Home for The Holidays Promo! Move-In-Ready! Our highly sought-after Plan E1 offers a roomy, open kitchen with quartz counters, a tile backsplash, and under-cabinet lighting. Luxury vinyl plank flooring and a cozy electric linear fireplace grace the main level, along with a bedroom and 3/4 bath. This home also offers East/West dual entrances. Upstairs, the spacious primary suite boasts a 5-piece bath with double sinks, freestanding tub & tile flooring. Three additional well-sized bedrooms and a generous bonus room await you w/ 2nd story balcony access. Step outside to a fully fenced, beautifully landscaped yard, and relax on the covered side porch with a gas BBQ stub. Brokers, kindly register buyers before their first visit.
Source: Northwest Multiple Listing Service (NWMLS)
MLS#: 2427997
Open House Schedule
-
Friday, November 21, 202511:00 am to 4:30 pm11/21/2025 11:00:00 AM +00:0011/21/2025 4:30:00 PM +00:00Add to Calendar
-
Saturday, November 22, 202511:00 am to 4:30 pm11/22/2025 11:00:00 AM +00:0011/22/2025 4:30:00 PM +00:00Add to Calendar
Property Details
Home Type
- Co-Op
Est. Annual Taxes
- $11,000
Year Built
- Built in 2025 | New Construction
Lot Details
- 6,214 Sq Ft Lot
- West Facing Home
- Partially Fenced Property
- Corner Lot
- Value in Land
- Property is in very good condition
HOA Fees
- $86 Monthly HOA Fees
Parking
- 2 Car Attached Garage
Home Design
- Craftsman Architecture
- Poured Concrete
- Composition Roof
- Cement Board or Planked
Interior Spaces
- 2,701 Sq Ft Home
- 2-Story Property
- Electric Fireplace
- Dining Room
- Territorial Views
- Storm Windows
Kitchen
- Stove
- Microwave
- Dishwasher
- Disposal
Flooring
- Carpet
- Ceramic Tile
- Vinyl Plank
- Vinyl
Bedrooms and Bathrooms
- Walk-In Closet
- Bathroom on Main Level
- Freestanding Bathtub
Outdoor Features
- Patio
Location
- Property is near public transit
- Property is near a bus stop
Utilities
- Forced Air Heating and Cooling System
- Heat Pump System
- Water Heater
- High Speed Internet
- Cable TV Available
Listing and Financial Details
- Tax Lot 10
- Assessor Parcel Number 2895870100
Community Details
Overview
- Association fees include common area maintenance
- Greenbridge Oa Association
- Secondary HOA Phone (425) 647-8481
- Altamura Condos
- Built by Conner Homes
- White Center Subdivision
- Electric Vehicle Charging Station
Recreation
- Community Playground
- Park
- Trails
Map
Home Values in the Area
Average Home Value in this Area
Tax History
| Year | Tax Paid | Tax Assessment Tax Assessment Total Assessment is a certain percentage of the fair market value that is determined by local assessors to be the total taxable value of land and additions on the property. | Land | Improvement |
|---|---|---|---|---|
| 2024 | -- | $226,000 | $226,000 | -- |
| 2023 | $12 | $181,000 | $181,000 | $0 |
| 2022 | $17 | $158,000 | $158,000 | $0 |
| 2021 | $0 | $138,000 | $138,000 | $0 |
Property History
| Date | Event | Price | List to Sale | Price per Sq Ft |
|---|---|---|---|---|
| 10/29/2025 10/29/25 | Price Changed | $1,179,900 | -0.8% | $437 / Sq Ft |
| 09/02/2025 09/02/25 | For Sale | $1,189,900 | -- | $441 / Sq Ft |
Purchase History
| Date | Type | Sale Price | Title Company |
|---|---|---|---|
| Warranty Deed | $313 | Cti |
Mortgage History
| Date | Status | Loan Amount | Loan Type |
|---|---|---|---|
| Open | $5,500,000 | FHA |
Source: Northwest Multiple Listing Service (NWMLS)
MLS Number: 2427997
APN: 289587-0100
- 9708 5th Ln SW
- 9713 5th Ln SW Unit 80
- 9713 5th Ln SW
- Plan E1 at Altamura
- Plan A2 at Altamura
- Plan C at Altamura
- Plan G at Altamura
- Plan A1 at Altamura
- Plan F1 at Altamura
- 510 SW 97th St
- 541 SW 97th St
- 541 SW 97th St Unit 77
- 544 SW 97th St
- 9702 5th Ln SW
- 563 SW 97th St Unit 76
- 562 SW 97th St
- 562 SW 97th St Unit 4
- 587 SW 97th St Unit 74
- 9802 5th Ln SW Unit 17
- 9802 5th Ln SW
- 9403 16th Ave SW
- 9208 20th Ave SW
- 527 S Cloverdale St Unit A
- 130 SW 112th St
- 9051 20th Ave SW
- 1505 SW 107th St
- 9049 20th Ave SW
- 10790 16th Ave SW
- 125 SW 112th St
- 11020 16th Ave SW
- 2200 SW Barton St
- 2222 SW Barton St
- 11060 16th Ave SW
- 1006 B S Donovan St
- 600 SW Kenyon St
- 2500 SW Trenton St
- 8600 25th Ave SW
- 8325 Dallas Ave S Unit 1B
- 8855 29th Ave SW
- 9032 34th Ave SW
