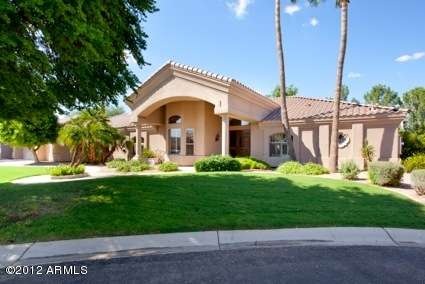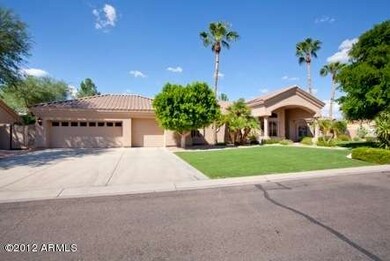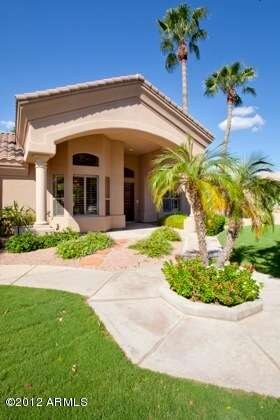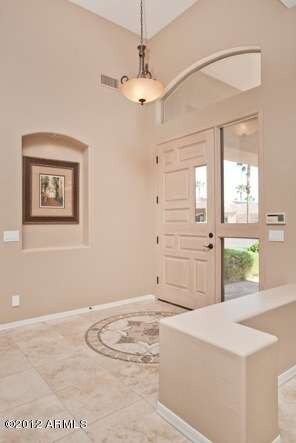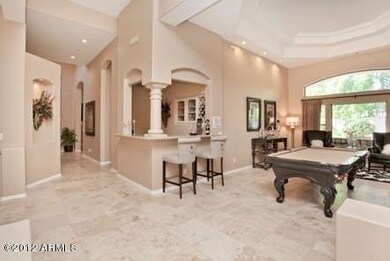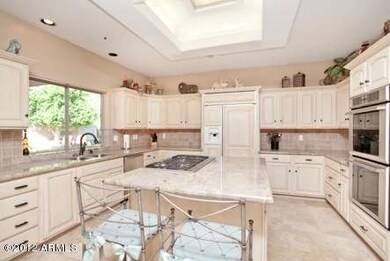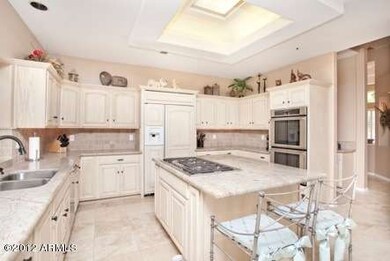
9708 E Laurel Ln Scottsdale, AZ 85260
Shea Corridor NeighborhoodHighlights
- Private Pool
- 0.44 Acre Lot
- 1 Fireplace
- Redfield Elementary School Rated A
- Hydromassage or Jetted Bathtub
- Granite Countertops
About This Home
As of August 2023Beautiful Single level home in The highly desireable Gated Community of La Cienega.Totally remodeled:New Thermodor appliances:Gas 5 burner stove,down draft vent,double oven,microwave, existing Bosch dishwasher and GE Monogram refrigerator.Kitchen Island,Huge Pantry.Replaced all fixtures w/oil rubbed bronze fixtures,granite counters in kitchen,dining @ bar area.Crema Marfil marble in all bathrooms,18'' walnut travertine everywhere,except the secondary bathrooms,new 75 gallon @ 50 gallon hot water heaters,epoxy garage floor,custom drapes @ rods,wood shutters in the dining area @ secondary bathrooms. Large formal dining room w/built-in cabinets, wet bar @ coffered ceilings. Master Bedroom has a spacious bathroom,romantic fireplace @ sitting room. Lots more...See supplement! Roof was replaced in 2011. Laundry Room with sink and cabinets with door to backyard. Huge 3 car garage with over height door. Backyard features children's play area,pebbletec pool,waterfall,bult-in BBQ and a wet bar.Home sits on a huge lot, lots of privacy,mature landscaping and a spacious patio.
Last Agent to Sell the Property
CPA Advantage Realty, LLC License #BR529371000 Listed on: 09/15/2012
Last Buyer's Agent
CPA Advantage Realty, LLC License #BR529371000 Listed on: 09/15/2012
Home Details
Home Type
- Single Family
Est. Annual Taxes
- $4,609
Year Built
- Built in 1994
Lot Details
- 0.44 Acre Lot
- Block Wall Fence
- Front and Back Yard Sprinklers
- Grass Covered Lot
Parking
- 3 Car Garage
Home Design
- Wood Frame Construction
- Tile Roof
- Stucco
Interior Spaces
- 4,274 Sq Ft Home
- 1-Story Property
- 1 Fireplace
Kitchen
- Gas Cooktop
- Built-In Microwave
- Dishwasher
- Kitchen Island
- Granite Countertops
Bedrooms and Bathrooms
- 6 Bedrooms
- Primary Bathroom is a Full Bathroom
- 3.5 Bathrooms
- Dual Vanity Sinks in Primary Bathroom
- Hydromassage or Jetted Bathtub
- Bathtub With Separate Shower Stall
Laundry
- Laundry in unit
- Washer and Dryer Hookup
Pool
- Private Pool
Schools
- Redfield Elementary School
- Desert Canyon Middle School
- Desert Mountain High School
Utilities
- Refrigerated Cooling System
- Heating Available
Community Details
- Property has a Home Owners Association
- Pride Community Mgmt Association, Phone Number (480) 682-3209
- La Cienega Subdivision
Listing and Financial Details
- Tax Lot 23
- Assessor Parcel Number 217-26-504
Ownership History
Purchase Details
Home Financials for this Owner
Home Financials are based on the most recent Mortgage that was taken out on this home.Purchase Details
Home Financials for this Owner
Home Financials are based on the most recent Mortgage that was taken out on this home.Purchase Details
Purchase Details
Home Financials for this Owner
Home Financials are based on the most recent Mortgage that was taken out on this home.Purchase Details
Home Financials for this Owner
Home Financials are based on the most recent Mortgage that was taken out on this home.Purchase Details
Home Financials for this Owner
Home Financials are based on the most recent Mortgage that was taken out on this home.Purchase Details
Home Financials for this Owner
Home Financials are based on the most recent Mortgage that was taken out on this home.Similar Homes in Scottsdale, AZ
Home Values in the Area
Average Home Value in this Area
Purchase History
| Date | Type | Sale Price | Title Company |
|---|---|---|---|
| Warranty Deed | $1,850,000 | Security Title Agency | |
| Warranty Deed | $1,089,000 | Lawyers Title Of Arizona Inc | |
| Interfamily Deed Transfer | -- | None Available | |
| Warranty Deed | $860,000 | Fidelity National Title Agen | |
| Warranty Deed | $649,900 | Pioneer Title Agency Inc | |
| Joint Tenancy Deed | $430,000 | North American Title Agency | |
| Warranty Deed | $446,000 | United Title Agency |
Mortgage History
| Date | Status | Loan Amount | Loan Type |
|---|---|---|---|
| Open | $1,480,000 | New Conventional | |
| Previous Owner | $750,000 | New Conventional | |
| Previous Owner | $970,000 | New Conventional | |
| Previous Owner | $417,000 | New Conventional | |
| Previous Owner | $417,000 | New Conventional | |
| Previous Owner | $390,000 | Credit Line Revolving | |
| Previous Owner | $443,000 | Unknown | |
| Previous Owner | $344,000 | New Conventional | |
| Previous Owner | $366,000 | Seller Take Back |
Property History
| Date | Event | Price | Change | Sq Ft Price |
|---|---|---|---|---|
| 08/31/2023 08/31/23 | Sold | $1,850,000 | -2.6% | $433 / Sq Ft |
| 07/15/2023 07/15/23 | Pending | -- | -- | -- |
| 07/11/2023 07/11/23 | Price Changed | $1,900,000 | -9.5% | $445 / Sq Ft |
| 05/24/2023 05/24/23 | For Sale | $2,100,000 | +92.8% | $491 / Sq Ft |
| 06/18/2019 06/18/19 | Sold | $1,089,000 | -5.3% | $255 / Sq Ft |
| 03/07/2019 03/07/19 | Price Changed | $1,150,000 | -3.0% | $269 / Sq Ft |
| 02/05/2019 02/05/19 | Price Changed | $1,185,000 | -1.2% | $277 / Sq Ft |
| 01/09/2019 01/09/19 | For Sale | $1,199,000 | +39.4% | $281 / Sq Ft |
| 03/29/2013 03/29/13 | Sold | $860,000 | -7.0% | $201 / Sq Ft |
| 02/22/2013 02/22/13 | Pending | -- | -- | -- |
| 11/28/2012 11/28/12 | Price Changed | $924,900 | -2.6% | $216 / Sq Ft |
| 09/14/2012 09/14/12 | For Sale | $949,900 | +46.2% | $222 / Sq Ft |
| 03/16/2012 03/16/12 | Sold | $649,900 | 0.0% | $152 / Sq Ft |
| 02/08/2012 02/08/12 | Pending | -- | -- | -- |
| 02/03/2012 02/03/12 | For Sale | $649,900 | 0.0% | $152 / Sq Ft |
| 01/11/2012 01/11/12 | Pending | -- | -- | -- |
| 11/28/2011 11/28/11 | For Sale | $649,900 | 0.0% | $152 / Sq Ft |
| 11/22/2011 11/22/11 | Off Market | $649,900 | -- | -- |
| 10/28/2011 10/28/11 | Price Changed | $649,900 | 0.0% | $152 / Sq Ft |
| 09/14/2011 09/14/11 | Price Changed | $650,000 | -1.5% | $152 / Sq Ft |
| 09/06/2011 09/06/11 | Price Changed | $660,000 | +1.5% | $154 / Sq Ft |
| 07/06/2011 07/06/11 | For Sale | $650,000 | 0.0% | $152 / Sq Ft |
| 06/30/2011 06/30/11 | Off Market | $649,900 | -- | -- |
| 05/12/2011 05/12/11 | For Sale | $650,000 | -- | $152 / Sq Ft |
Tax History Compared to Growth
Tax History
| Year | Tax Paid | Tax Assessment Tax Assessment Total Assessment is a certain percentage of the fair market value that is determined by local assessors to be the total taxable value of land and additions on the property. | Land | Improvement |
|---|---|---|---|---|
| 2025 | $6,285 | $101,762 | -- | -- |
| 2024 | $6,206 | $96,916 | -- | -- |
| 2023 | $6,206 | $117,900 | $23,580 | $94,320 |
| 2022 | $5,857 | $92,310 | $18,460 | $73,850 |
| 2021 | $6,260 | $83,720 | $16,740 | $66,980 |
| 2020 | $6,276 | $82,210 | $16,440 | $65,770 |
| 2019 | $6,035 | $78,580 | $15,710 | $62,870 |
| 2018 | $5,825 | $78,250 | $15,650 | $62,600 |
| 2017 | $5,553 | $77,150 | $15,430 | $61,720 |
| 2016 | $5,401 | $77,130 | $15,420 | $61,710 |
| 2015 | $5,143 | $76,580 | $15,310 | $61,270 |
Agents Affiliated with this Home
-
Ron Tompkins

Seller's Agent in 2023
Ron Tompkins
Realty One Group
(602) 690-6903
1 in this area
58 Total Sales
-
Heather Rodriguez

Buyer's Agent in 2023
Heather Rodriguez
eXp Realty
(480) 208-5077
1 in this area
154 Total Sales
-
Katrina Barrett

Seller's Agent in 2019
Katrina Barrett
Walt Danley Local Luxury Christie's International Real Estate
(520) 403-5270
9 in this area
443 Total Sales
-
G
Buyer's Agent in 2019
Gerald Burnett
HomeSmart
-
Chris Castillo

Seller's Agent in 2013
Chris Castillo
CPA Advantage Realty, LLC
(480) 694-1350
53 Total Sales
-
Sally O'Donoghue
S
Seller Co-Listing Agent in 2013
Sally O'Donoghue
CPA Advantage Realty, LLC
(480) 899-2525
Map
Source: Arizona Regional Multiple Listing Service (ARMLS)
MLS Number: 4819225
APN: 217-26-504
- 12240 N 98th St
- 9505 E Jenan Dr
- 11942 N 95th St
- 9476 E Laurel Ln
- 9466 E Laurel Ln
- 9419 E Riviera Dr
- 9322 E Jenan Dr
- 10105 E Cactus Rd
- 12417 N 93rd Way
- 12469 N 93rd Way
- 9369 E Ann Way
- 9511 E Gary Rd
- 9290 E Kalil Dr
- 11333 N 92nd St Unit 1056
- 11333 N 92nd St Unit 1034
- 11333 N 92nd St Unit 1119
- 11333 N 92nd St Unit 2049
- 11333 N 92nd St Unit 1118
- 11333 N 92nd St Unit 1075
- 11333 N 92nd St Unit 1085
