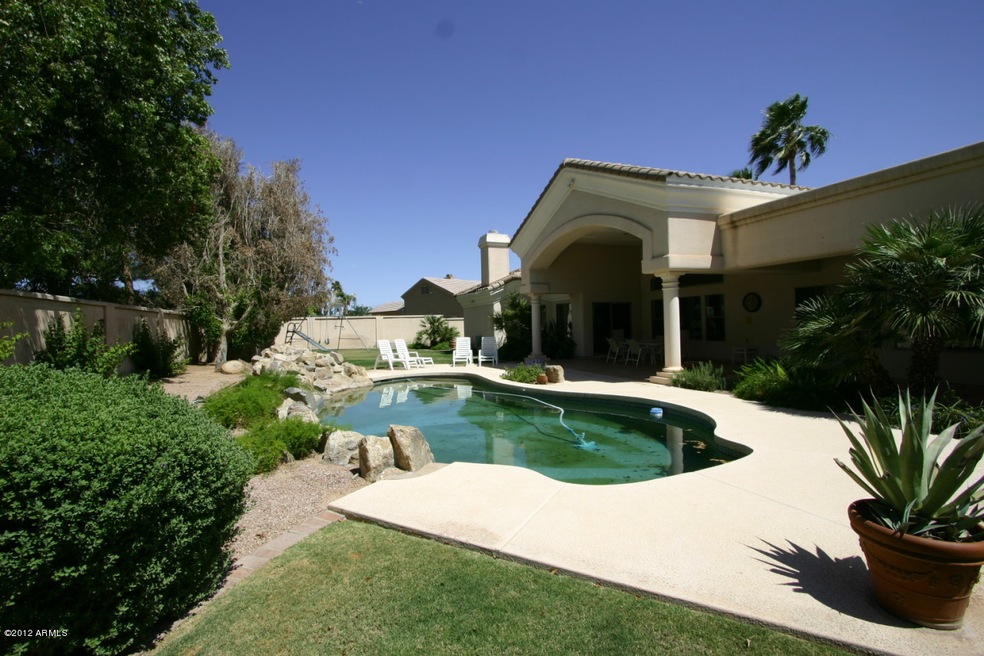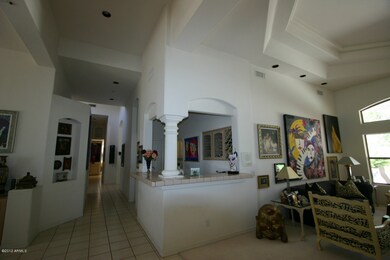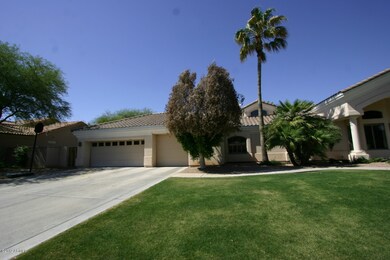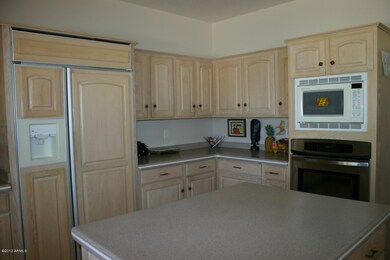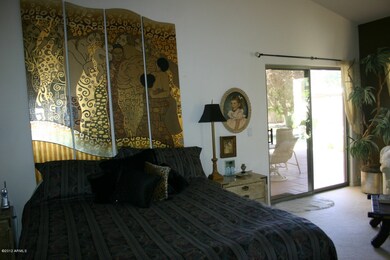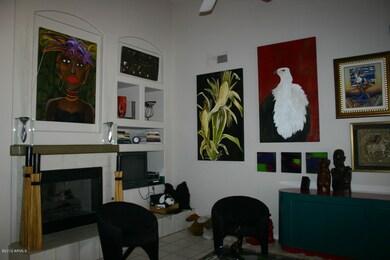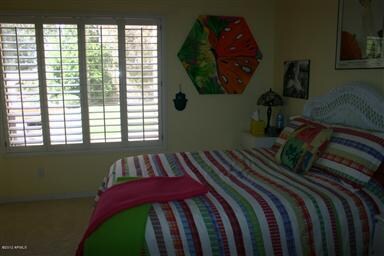
9708 E Laurel Ln Scottsdale, AZ 85260
Shea Corridor NeighborhoodHighlights
- Private Pool
- RV Gated
- Gated Community
- Redfield Elementary School Rated A
- Sitting Area In Primary Bedroom
- Fireplace in Primary Bedroom
About This Home
As of August 2023Beautiful Grand Single level home bathed in LIGHT in GATED Community in LA CIENEGA.Featuring 6 bedrooms w/Split floor plan,Large Formal Dining Rm w/Built in cabinets & Coffered ceilings,WET BAR,Living Rm w/Views of LUSH backyard & Patio,Large Family Rm w/Fireplace that overlooks backyard,LOADS of Storage.Masterbed has a spacious Bathoom, Romantic Fireplace& Sitting Rm w/entrance to private Veggie Garden as well as door to back patio. Laundry Rm w/Sink and Cabinets with door to backyard. Huge 3 car Garage with OVER HEIGHT DOOR! Back yard features children's play area,PebbleTech POOL Waterfall, Built in BBQ and Wet Bar on a Huge LOT with PRIVACY and Mature Landscaping and huge patio. New Roof in 2011. And so much more!!!Check out the Comparables selling for $700,000 and above
Last Agent to Sell the Property
MovingAZ Realty, LLC License #BR541333000 Listed on: 05/12/2011
Home Details
Home Type
- Single Family
Est. Annual Taxes
- $6,285
Year Built
- Built in 1994
Lot Details
- Cul-De-Sac
- Block Wall Fence
Home Design
- Spanish Architecture
- Wood Frame Construction
- Tile Roof
- Stucco
Interior Spaces
- 4,274 Sq Ft Home
- Wet Bar
- Central Vacuum
- Vaulted Ceiling
- Skylights
- Family Room with Fireplace
- Formal Dining Room
Kitchen
- Eat-In Kitchen
- Breakfast Bar
- Built-In Oven
- Gas Cooktop
- Built-In Microwave
- Dishwasher
- Kitchen Island
- Disposal
Flooring
- Carpet
- Tile
Bedrooms and Bathrooms
- 6 Bedrooms
- Sitting Area In Primary Bedroom
- Fireplace in Primary Bedroom
- Split Bedroom Floorplan
- Separate Bedroom Exit
- Walk-In Closet
- Primary Bathroom is a Full Bathroom
- Dual Vanity Sinks in Primary Bathroom
- Jettted Tub and Separate Shower in Primary Bathroom
Laundry
- Laundry in unit
- Washer and Dryer Hookup
Home Security
- Security System Owned
- Fire Sprinkler System
Parking
- 3 Car Garage
- Garage ceiling height seven feet or more
- Garage Door Opener
- RV Gated
Eco-Friendly Details
- North or South Exposure
Outdoor Features
- Private Pool
- Covered patio or porch
- Built-In Barbecue
- Playground
Schools
- Desert Canyon Elementary School
- Desert Canyon Middle School
- Desert Mountain High School
Utilities
- Refrigerated Cooling System
- Heating System Uses Natural Gas
- High Speed Internet
- Cable TV Available
Community Details
Overview
- $4,855 per year Dock Fee
- Association fees include common area maintenance
- Pride Asset Manageme HOA, Phone Number (480) 682-3205
Security
- Gated Community
Ownership History
Purchase Details
Home Financials for this Owner
Home Financials are based on the most recent Mortgage that was taken out on this home.Purchase Details
Home Financials for this Owner
Home Financials are based on the most recent Mortgage that was taken out on this home.Purchase Details
Purchase Details
Home Financials for this Owner
Home Financials are based on the most recent Mortgage that was taken out on this home.Purchase Details
Home Financials for this Owner
Home Financials are based on the most recent Mortgage that was taken out on this home.Purchase Details
Home Financials for this Owner
Home Financials are based on the most recent Mortgage that was taken out on this home.Purchase Details
Home Financials for this Owner
Home Financials are based on the most recent Mortgage that was taken out on this home.Similar Homes in Scottsdale, AZ
Home Values in the Area
Average Home Value in this Area
Purchase History
| Date | Type | Sale Price | Title Company |
|---|---|---|---|
| Warranty Deed | $1,850,000 | Security Title Agency | |
| Warranty Deed | $1,089,000 | Lawyers Title Of Arizona Inc | |
| Interfamily Deed Transfer | -- | None Available | |
| Warranty Deed | $860,000 | Fidelity National Title Agen | |
| Warranty Deed | $649,900 | Pioneer Title Agency Inc | |
| Joint Tenancy Deed | $430,000 | North American Title Agency | |
| Warranty Deed | $446,000 | United Title Agency |
Mortgage History
| Date | Status | Loan Amount | Loan Type |
|---|---|---|---|
| Open | $1,480,000 | New Conventional | |
| Previous Owner | $750,000 | New Conventional | |
| Previous Owner | $970,000 | New Conventional | |
| Previous Owner | $417,000 | New Conventional | |
| Previous Owner | $417,000 | New Conventional | |
| Previous Owner | $390,000 | Credit Line Revolving | |
| Previous Owner | $443,000 | Unknown | |
| Previous Owner | $344,000 | New Conventional | |
| Previous Owner | $366,000 | Seller Take Back |
Property History
| Date | Event | Price | Change | Sq Ft Price |
|---|---|---|---|---|
| 08/31/2023 08/31/23 | Sold | $1,850,000 | -2.6% | $433 / Sq Ft |
| 07/15/2023 07/15/23 | Pending | -- | -- | -- |
| 07/11/2023 07/11/23 | Price Changed | $1,900,000 | -9.5% | $445 / Sq Ft |
| 05/24/2023 05/24/23 | For Sale | $2,100,000 | +92.8% | $491 / Sq Ft |
| 06/18/2019 06/18/19 | Sold | $1,089,000 | -5.3% | $255 / Sq Ft |
| 03/07/2019 03/07/19 | Price Changed | $1,150,000 | -3.0% | $269 / Sq Ft |
| 02/05/2019 02/05/19 | Price Changed | $1,185,000 | -1.2% | $277 / Sq Ft |
| 01/09/2019 01/09/19 | For Sale | $1,199,000 | +39.4% | $281 / Sq Ft |
| 03/29/2013 03/29/13 | Sold | $860,000 | -7.0% | $201 / Sq Ft |
| 02/22/2013 02/22/13 | Pending | -- | -- | -- |
| 11/28/2012 11/28/12 | Price Changed | $924,900 | -2.6% | $216 / Sq Ft |
| 09/14/2012 09/14/12 | For Sale | $949,900 | +46.2% | $222 / Sq Ft |
| 03/16/2012 03/16/12 | Sold | $649,900 | 0.0% | $152 / Sq Ft |
| 02/08/2012 02/08/12 | Pending | -- | -- | -- |
| 02/03/2012 02/03/12 | For Sale | $649,900 | 0.0% | $152 / Sq Ft |
| 01/11/2012 01/11/12 | Pending | -- | -- | -- |
| 11/28/2011 11/28/11 | For Sale | $649,900 | 0.0% | $152 / Sq Ft |
| 11/22/2011 11/22/11 | Off Market | $649,900 | -- | -- |
| 10/28/2011 10/28/11 | Price Changed | $649,900 | 0.0% | $152 / Sq Ft |
| 09/14/2011 09/14/11 | Price Changed | $650,000 | -1.5% | $152 / Sq Ft |
| 09/06/2011 09/06/11 | Price Changed | $660,000 | +1.5% | $154 / Sq Ft |
| 07/06/2011 07/06/11 | For Sale | $650,000 | 0.0% | $152 / Sq Ft |
| 06/30/2011 06/30/11 | Off Market | $649,900 | -- | -- |
| 05/12/2011 05/12/11 | For Sale | $650,000 | -- | $152 / Sq Ft |
Tax History Compared to Growth
Tax History
| Year | Tax Paid | Tax Assessment Tax Assessment Total Assessment is a certain percentage of the fair market value that is determined by local assessors to be the total taxable value of land and additions on the property. | Land | Improvement |
|---|---|---|---|---|
| 2025 | $6,285 | $101,762 | -- | -- |
| 2024 | $6,206 | $96,916 | -- | -- |
| 2023 | $6,206 | $117,900 | $23,580 | $94,320 |
| 2022 | $5,857 | $92,310 | $18,460 | $73,850 |
| 2021 | $6,260 | $83,720 | $16,740 | $66,980 |
| 2020 | $6,276 | $82,210 | $16,440 | $65,770 |
| 2019 | $6,035 | $78,580 | $15,710 | $62,870 |
| 2018 | $5,825 | $78,250 | $15,650 | $62,600 |
| 2017 | $5,553 | $77,150 | $15,430 | $61,720 |
| 2016 | $5,401 | $77,130 | $15,420 | $61,710 |
| 2015 | $5,143 | $76,580 | $15,310 | $61,270 |
Agents Affiliated with this Home
-

Seller's Agent in 2023
Ron Tompkins
Realty One Group
(602) 690-6903
1 in this area
58 Total Sales
-

Buyer's Agent in 2023
Heather Rodriguez
eXp Realty
(480) 208-5077
1 in this area
151 Total Sales
-

Seller's Agent in 2019
Katrina Barrett
Walt Danley Local Luxury Christie's International Real Estate
(520) 403-5270
9 in this area
448 Total Sales
-
G
Buyer's Agent in 2019
Gerald Burnett
HomeSmart
-

Seller's Agent in 2013
Chris Castillo
CPA Advantage Realty, LLC
(480) 694-1350
53 Total Sales
-
S
Seller Co-Listing Agent in 2013
Sally O'Donoghue
CPA Advantage Realty, LLC
(480) 899-2525
Map
Source: Arizona Regional Multiple Listing Service (ARMLS)
MLS Number: 4583820
APN: 217-26-504
- 12240 N 98th St
- 9505 E Jenan Dr
- 11942 N 95th St
- 9476 E Laurel Ln
- 9419 E Riviera Dr
- 9322 E Jenan Dr
- 10105 E Cactus Rd
- 12417 N 93rd Way
- 9330 E Kalil Dr
- 12469 N 93rd Way
- 9369 E Ann Way
- 9821 E Windrose Dr
- 9290 E Kalil Dr
- 11333 N 92nd St Unit 1034
- 11333 N 92nd St Unit 1057
- 11333 N 92nd St Unit 2049
- 11333 N 92nd St Unit 1118
- 11333 N 92nd St Unit 1075
- 11333 N 92nd St Unit 1085
- 11333 N 92nd St Unit 1122
