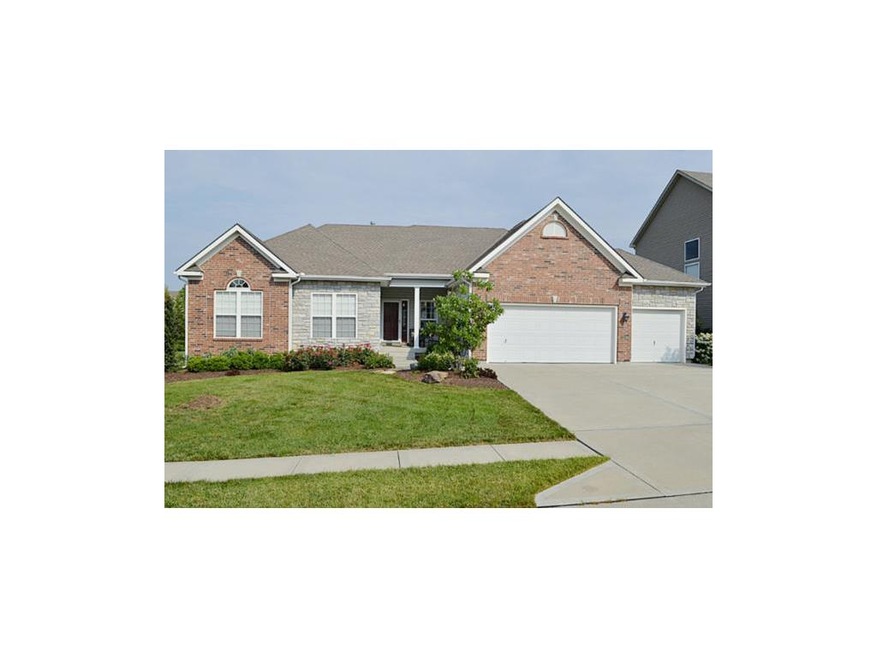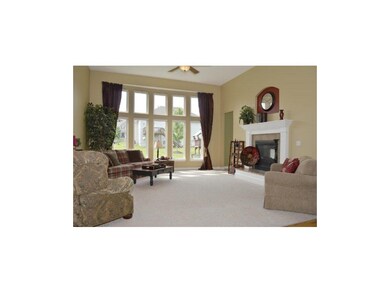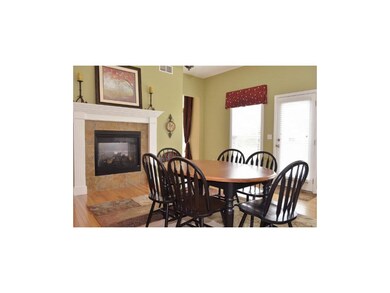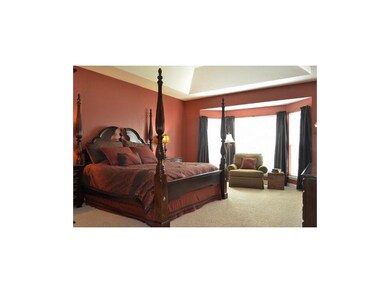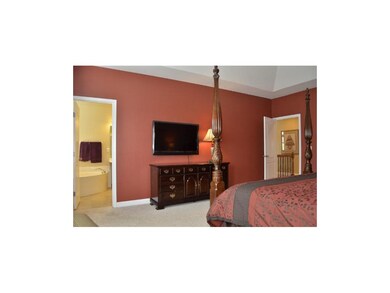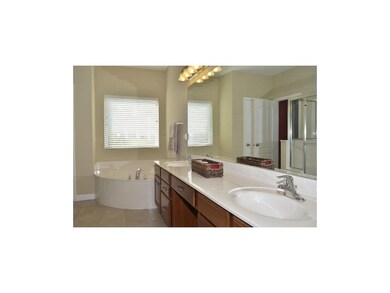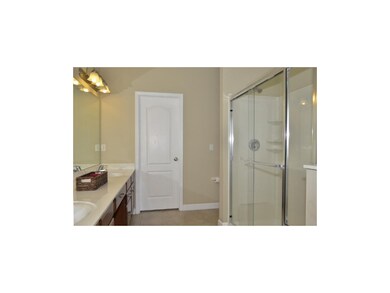
9708 N Kentucky Ave Kansas City, MO 64157
Northland NeighborhoodHighlights
- Fireplace in Kitchen
- Vaulted Ceiling
- Wood Flooring
- Lewis And Clark Elementary School Rated A
- Ranch Style House
- Whirlpool Bathtub
About This Home
As of May 2021WHAT A BEAUTY! Move right in to this incredible ranch & enjoy one-level living at its finest. Granite in the open kitchen, see-thru fireplace into family room. Lovely formal dining space. 4th bed can be used as office with beautiful French doors. Plenty of space to live & HUGE basement with egress window. Popular KC neighborhood. Come fall in love! One hour notice preferred. Thanks! **BE CAREFUL WITH GPS DIRECTIONS! THEY MAY LEAD YOU TO THE WRONG HOME!!**
Last Agent to Sell the Property
RE/MAX Revolution License #2006036904 Listed on: 07/08/2013

Home Details
Home Type
- Single Family
Est. Annual Taxes
- $4,757
Year Built
- Built in 2006
HOA Fees
- $31 Monthly HOA Fees
Parking
- 3 Car Attached Garage
- Front Facing Garage
Home Design
- Ranch Style House
- Traditional Architecture
- Frame Construction
- Composition Roof
Interior Spaces
- Wet Bar: Kitchen Island, Pantry, Carpet, Cathedral/Vaulted Ceiling, Ceiling Fan(s), Fireplace, Hardwood
- Built-In Features: Kitchen Island, Pantry, Carpet, Cathedral/Vaulted Ceiling, Ceiling Fan(s), Fireplace, Hardwood
- Vaulted Ceiling
- Ceiling Fan: Kitchen Island, Pantry, Carpet, Cathedral/Vaulted Ceiling, Ceiling Fan(s), Fireplace, Hardwood
- Skylights
- See Through Fireplace
- Gas Fireplace
- Shades
- Plantation Shutters
- Drapes & Rods
- Family Room with Fireplace
- Formal Dining Room
- Laundry on main level
Kitchen
- Dishwasher
- Kitchen Island
- Granite Countertops
- Laminate Countertops
- Fireplace in Kitchen
Flooring
- Wood
- Wall to Wall Carpet
- Linoleum
- Laminate
- Stone
- Ceramic Tile
- Luxury Vinyl Plank Tile
- Luxury Vinyl Tile
Bedrooms and Bathrooms
- 4 Bedrooms
- Cedar Closet: Kitchen Island, Pantry, Carpet, Cathedral/Vaulted Ceiling, Ceiling Fan(s), Fireplace, Hardwood
- Walk-In Closet: Kitchen Island, Pantry, Carpet, Cathedral/Vaulted Ceiling, Ceiling Fan(s), Fireplace, Hardwood
- Double Vanity
- Whirlpool Bathtub
- Kitchen Island
Basement
- Basement Fills Entire Space Under The House
- Sump Pump
- Basement Window Egress
Schools
- Lewis & Clark Elementary School
- Liberty North High School
Utilities
- Forced Air Heating and Cooling System
- Heat Pump System
Additional Features
- Enclosed Patio or Porch
- Level Lot
- City Lot
Listing and Financial Details
- Assessor Parcel Number 10-917-00-09-5.00
Community Details
Overview
- Brentwood Manor Subdivision
Recreation
- Community Pool
- Trails
Ownership History
Purchase Details
Home Financials for this Owner
Home Financials are based on the most recent Mortgage that was taken out on this home.Purchase Details
Home Financials for this Owner
Home Financials are based on the most recent Mortgage that was taken out on this home.Purchase Details
Home Financials for this Owner
Home Financials are based on the most recent Mortgage that was taken out on this home.Purchase Details
Home Financials for this Owner
Home Financials are based on the most recent Mortgage that was taken out on this home.Purchase Details
Similar Homes in Kansas City, MO
Home Values in the Area
Average Home Value in this Area
Purchase History
| Date | Type | Sale Price | Title Company |
|---|---|---|---|
| Warranty Deed | -- | Kansas City Title Inc | |
| Warranty Deed | -- | Stewart Title Company | |
| Corporate Deed | -- | Mo Kan Title Services Inc | |
| Trustee Deed | $226,950 | None Available | |
| Warranty Deed | -- | Thomson Title Corporation |
Mortgage History
| Date | Status | Loan Amount | Loan Type |
|---|---|---|---|
| Previous Owner | $30,000 | Credit Line Revolving | |
| Previous Owner | $253,764 | FHA | |
| Previous Owner | $135,000 | Purchase Money Mortgage |
Property History
| Date | Event | Price | Change | Sq Ft Price |
|---|---|---|---|---|
| 05/12/2021 05/12/21 | Sold | -- | -- | -- |
| 04/10/2021 04/10/21 | Pending | -- | -- | -- |
| 04/09/2021 04/09/21 | For Sale | $390,000 | +50.1% | $150 / Sq Ft |
| 08/08/2013 08/08/13 | Sold | -- | -- | -- |
| 07/11/2013 07/11/13 | Pending | -- | -- | -- |
| 07/07/2013 07/07/13 | For Sale | $259,900 | -- | -- |
Tax History Compared to Growth
Tax History
| Year | Tax Paid | Tax Assessment Tax Assessment Total Assessment is a certain percentage of the fair market value that is determined by local assessors to be the total taxable value of land and additions on the property. | Land | Improvement |
|---|---|---|---|---|
| 2024 | $6,431 | $76,860 | -- | -- |
| 2023 | $6,488 | $76,860 | $0 | $0 |
| 2022 | $5,917 | $67,830 | $0 | $0 |
| 2021 | $5,943 | $67,830 | $8,550 | $59,280 |
| 2020 | $5,624 | $60,910 | $0 | $0 |
| 2019 | $5,526 | $60,910 | $0 | $0 |
| 2018 | $5,202 | $56,320 | $0 | $0 |
| 2017 | $4,963 | $56,320 | $6,460 | $49,860 |
| 2016 | $4,963 | $54,780 | $6,460 | $48,320 |
| 2015 | $4,958 | $54,780 | $6,460 | $48,320 |
| 2014 | $4,759 | $52,270 | $6,460 | $45,810 |
Agents Affiliated with this Home
-

Seller's Agent in 2021
Joe Kempker
Weichert, Realtors Welch & Com
(816) 315-8280
12 in this area
52 Total Sales
-

Seller Co-Listing Agent in 2021
Liz Zimmerman
Weichert, Realtors Welch & Com
(913) 647-5700
59 in this area
532 Total Sales
-

Buyer's Agent in 2021
Katy Graber Lee
BHG Kansas City Homes
(816) 896-6743
6 in this area
55 Total Sales
-

Seller's Agent in 2013
Jay O'Brien
RE/MAX Revolution Liberty
(816) 785-4223
3 in this area
84 Total Sales
-
J
Buyer's Agent in 2013
Jessica Arbuckle
Keller Williams KC North
(816) 591-8407
4 in this area
61 Total Sales
Map
Source: Heartland MLS
MLS Number: 1839541
APN: 10-917-00-09-005.00
- 9709 N Farley Ave
- 8823 NE 97th St
- 8808 NE 97th St
- 8600 NE 87th Terrace
- 9839 N Farley Ave
- 9534 N Hunter Ave
- 9808 N Laurel Ave
- 9810 N Laurel Ave
- 8664 NE 97th St
- 8654 NE 97th St
- 9724 N Elm Ave
- 8603 NE 98th Ct
- 10014 N Stark Ave
- 8505 NE 97th Terrace
- 9801 N Donnelly Ave
- 8535 N Wallace Ave
- 8500 NE 99th Terrace
- 8812 NE 101st St
- 8908 NE 94th St
- 8161 NE 98th St
