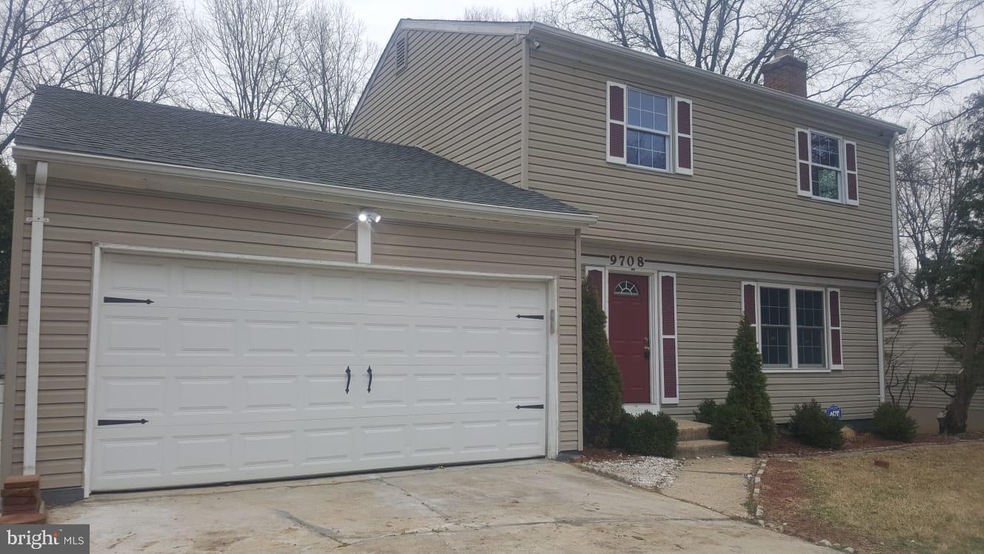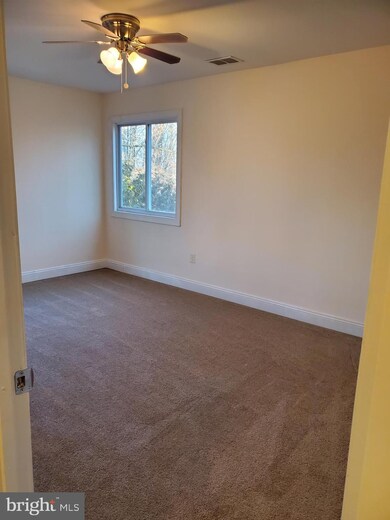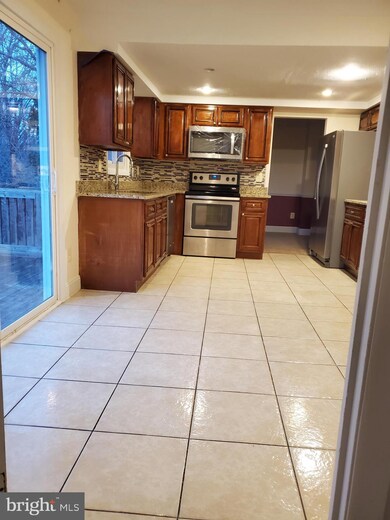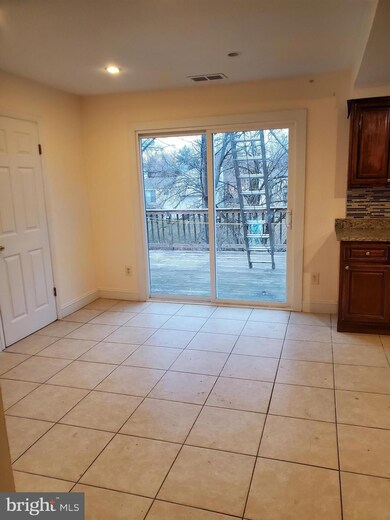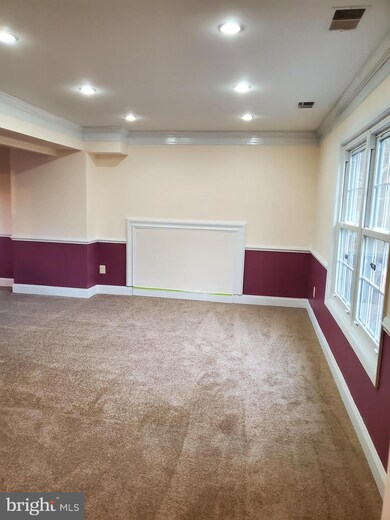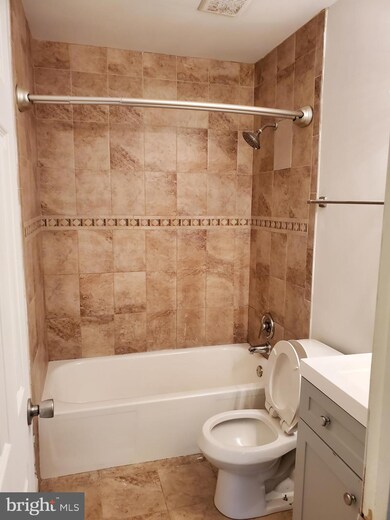
9708 New Orchard Dr Upper Marlboro, MD 20774
Estimated Value: $461,000 - $495,448
Highlights
- 0.29 Acre Lot
- 1 Fireplace
- 2 Car Attached Garage
- Colonial Architecture
- No HOA
- Brick Front
About This Home
As of April 2021Newly renovated, freshly painted beautiful single family home with 5 bedrooms, 3 full bath and half bath, New roof replaced in December 2020. All bathrooms newly installed. Upper level have 4 bedrooms & two full baths. Fully finished walk out basement with 1 bedroom, 1 full bath. Large Deck and backyard. Submit your highest and best offers, as the property will not last longer. AWO Title LLC is seller's preferred title company. Adhered to all CONVID-19 restrictions, wear your mask while inside the property, used foot coverings, sanitize your hands. Do not touch surfaces. House is closed to all major highways, close to shopper centers.
Last Agent to Sell the Property
Fairfax Realty Premier License #610552 Listed on: 03/01/2021

Home Details
Home Type
- Single Family
Est. Annual Taxes
- $4,857
Year Built
- Built in 1977
Lot Details
- 0.29 Acre Lot
- Property is in excellent condition
- Property is zoned R80
Parking
- 2 Car Attached Garage
- Front Facing Garage
- Garage Door Opener
- Driveway
- Off-Street Parking
Home Design
- Colonial Architecture
- Brick Front
Interior Spaces
- 1,472 Sq Ft Home
- Property has 2 Levels
- 1 Fireplace
- Finished Basement
Kitchen
- Cooktop
- Built-In Microwave
- Dishwasher
- Disposal
Bedrooms and Bathrooms
Laundry
- Laundry on main level
- Dryer
- Washer
Utilities
- Forced Air Heating and Cooling System
- Electric Water Heater
Community Details
- No Home Owners Association
- Rambling Hills Subdivision
Listing and Financial Details
- Tax Lot 30
- Assessor Parcel Number 17131467612
Ownership History
Purchase Details
Home Financials for this Owner
Home Financials are based on the most recent Mortgage that was taken out on this home.Purchase Details
Home Financials for this Owner
Home Financials are based on the most recent Mortgage that was taken out on this home.Purchase Details
Home Financials for this Owner
Home Financials are based on the most recent Mortgage that was taken out on this home.Purchase Details
Home Financials for this Owner
Home Financials are based on the most recent Mortgage that was taken out on this home.Purchase Details
Home Financials for this Owner
Home Financials are based on the most recent Mortgage that was taken out on this home.Purchase Details
Home Financials for this Owner
Home Financials are based on the most recent Mortgage that was taken out on this home.Purchase Details
Home Financials for this Owner
Home Financials are based on the most recent Mortgage that was taken out on this home.Purchase Details
Purchase Details
Similar Homes in Upper Marlboro, MD
Home Values in the Area
Average Home Value in this Area
Purchase History
| Date | Buyer | Sale Price | Title Company |
|---|---|---|---|
| Babatunde Omowunmi | $423,000 | Awo Title Llc | |
| Nkongho Eyong Samuel | $299,000 | Realty Title Services Inc | |
| Sawhney Sharvan K | $163,000 | Preferred Title & Escrow Inc | |
| Moliki Serah A | -- | -- | |
| Moliki Serah A | -- | -- | |
| Agbor Serah F | $355,000 | -- | |
| Agbor Serah F | $355,000 | -- | |
| Floro Elise | $235,000 | -- | |
| Brown Darrin D | $163,000 | -- |
Mortgage History
| Date | Status | Borrower | Loan Amount |
|---|---|---|---|
| Open | Babatunde Omowunmi | $415,338 | |
| Previous Owner | Nkongho Eyong Samuel | $224,250 | |
| Previous Owner | Moliki Serah Agbor | $368,231 | |
| Previous Owner | Moliki Serah Agbor | $368,231 | |
| Previous Owner | Moliki Serah A | $368,231 | |
| Previous Owner | Moliki Serah A | $368,231 | |
| Previous Owner | Agbor Serah F | $284,000 | |
| Previous Owner | Agbor Serah F | $284,000 |
Property History
| Date | Event | Price | Change | Sq Ft Price |
|---|---|---|---|---|
| 04/30/2021 04/30/21 | Sold | $450,000 | +3.2% | $306 / Sq Ft |
| 04/20/2021 04/20/21 | Price Changed | $436,000 | 0.0% | $296 / Sq Ft |
| 03/22/2021 03/22/21 | Pending | -- | -- | -- |
| 03/01/2021 03/01/21 | For Sale | $436,000 | +45.8% | $296 / Sq Ft |
| 06/26/2014 06/26/14 | Sold | $299,000 | 0.0% | $203 / Sq Ft |
| 05/31/2014 05/31/14 | Pending | -- | -- | -- |
| 05/19/2014 05/19/14 | For Sale | $299,000 | 0.0% | $203 / Sq Ft |
| 05/19/2014 05/19/14 | Pending | -- | -- | -- |
| 05/15/2014 05/15/14 | Price Changed | $299,000 | -5.4% | $203 / Sq Ft |
| 05/05/2014 05/05/14 | Price Changed | $315,999 | -5.8% | $215 / Sq Ft |
| 04/24/2014 04/24/14 | For Sale | $335,500 | +12.2% | $228 / Sq Ft |
| 04/23/2014 04/23/14 | Off Market | $299,000 | -- | -- |
| 04/23/2014 04/23/14 | For Sale | $335,500 | +105.8% | $228 / Sq Ft |
| 01/15/2014 01/15/14 | Sold | $163,000 | -1.2% | $111 / Sq Ft |
| 02/26/2013 02/26/13 | Pending | -- | -- | -- |
| 02/25/2013 02/25/13 | Price Changed | $165,050 | -17.7% | $112 / Sq Ft |
| 02/08/2013 02/08/13 | For Sale | $200,500 | +23.0% | $136 / Sq Ft |
| 12/24/2012 12/24/12 | Off Market | $163,000 | -- | -- |
| 12/19/2012 12/19/12 | For Sale | $165,500 | +1.5% | $112 / Sq Ft |
| 03/24/2012 03/24/12 | Off Market | $163,000 | -- | -- |
| 03/15/2012 03/15/12 | Pending | -- | -- | -- |
| 03/14/2012 03/14/12 | Price Changed | $165,500 | -10.8% | $112 / Sq Ft |
| 03/09/2012 03/09/12 | Price Changed | $185,500 | -7.2% | $126 / Sq Ft |
| 02/08/2012 02/08/12 | For Sale | $199,900 | -- | $136 / Sq Ft |
Tax History Compared to Growth
Tax History
| Year | Tax Paid | Tax Assessment Tax Assessment Total Assessment is a certain percentage of the fair market value that is determined by local assessors to be the total taxable value of land and additions on the property. | Land | Improvement |
|---|---|---|---|---|
| 2024 | $5,544 | $346,233 | $0 | $0 |
| 2023 | $5,065 | $314,100 | $71,600 | $242,500 |
| 2022 | $4,996 | $309,433 | $0 | $0 |
| 2021 | $4,927 | $304,767 | $0 | $0 |
| 2020 | $4,209 | $300,100 | $70,800 | $229,300 |
| 2019 | $4,211 | $294,067 | $0 | $0 |
| 2018 | $3,960 | $288,033 | $0 | $0 |
| 2017 | $3,740 | $282,000 | $0 | $0 |
| 2016 | -- | $249,700 | $0 | $0 |
| 2015 | $3,803 | $217,400 | $0 | $0 |
| 2014 | $3,803 | $185,100 | $0 | $0 |
Agents Affiliated with this Home
-
Alice Enow
A
Seller's Agent in 2021
Alice Enow
Fairfax Realty Premier
(301) 318-5711
1 in this area
18 Total Sales
-
OLUTUNJI OLUJIDE
O
Buyer's Agent in 2021
OLUTUNJI OLUJIDE
Fairfax Realty Premier
(202) 203-9064
1 in this area
9 Total Sales
-
Jean NGWA
J
Seller's Agent in 2014
Jean NGWA
Delta Exclusive Realty, LLC
(202) 744-6039
27 Total Sales
-
Isioma Akwara

Seller's Agent in 2014
Isioma Akwara
Delta Exclusive Realty, LLC
(301) 755-3061
20 Total Sales
-

Buyer's Agent in 2014
Philip Ngundam
Delta Exclusive Realty, LLC
Map
Source: Bright MLS
MLS Number: MDPG598272
APN: 13-1467612
- 9809 Ambler Ln
- 617 Castlewood Dr
- 1020 Drexelgate Ln
- 704 Pritchard Ln
- 1204 Northern Lights Dr
- 10200 Nareen St
- 10304 New Orchard Dr
- 714 Parev Way
- 398 Harry s Truman Dr
- 9612 Good Faith Way
- 9620 Good Faith Way
- 9622 Good Faith Way
- 1639 Morning Star Ct
- 9607 Hope Springs Ln
- 9605 Hope Springs Ln
- 1631 Morning Star Ct
- 9631 Good Faith Way
- 728 Narrowleaf Dr
- 0001 Good Faith Way
- 9622 Spiritual Ln
- 9708 New Orchard Dr
- 9800 New Orchard Dr
- 9706 New Orchard Dr
- 822 Avis Dr
- 824 Avis Dr
- 820 Avis Dr
- 9804 New Orchard Dr
- 9800 Ambler Ln
- 9704 New Orchard Dr
- 826 Avis Dr
- 9801 Ambler Ln
- 818 Avis Dr
- 9803 New Orchard Dr
- 9806 New Orchard Dr
- 828 Avis Dr
- 9806 Ambler Ln
- 9702 New Orchard Dr
- 9705 New Orchard Dr
- 9805 New Orchard Dr
- 9803 Ambler Ln
