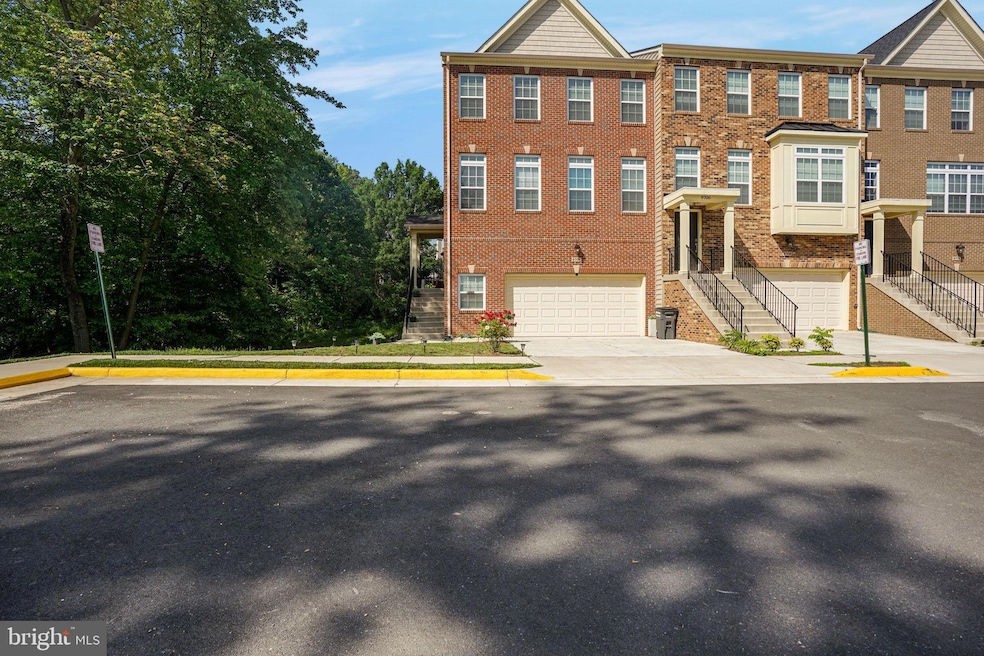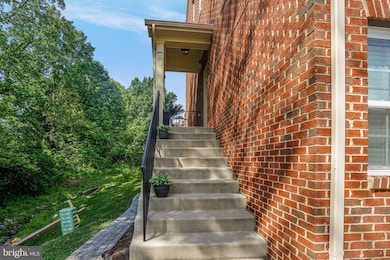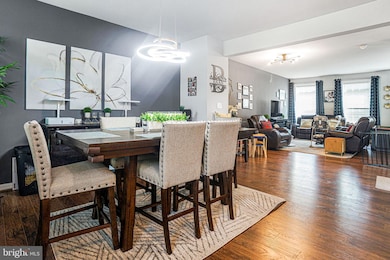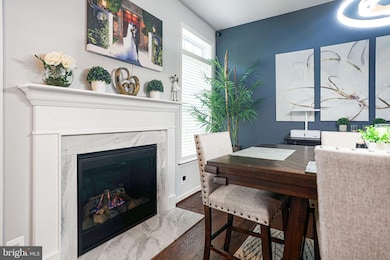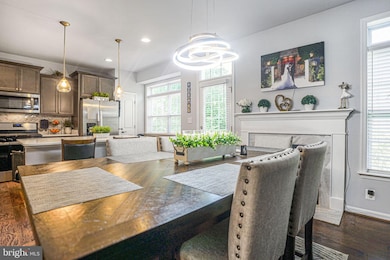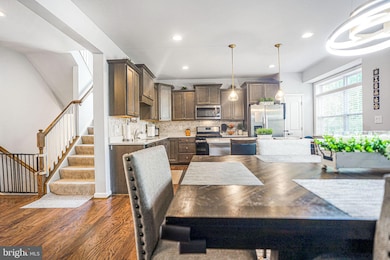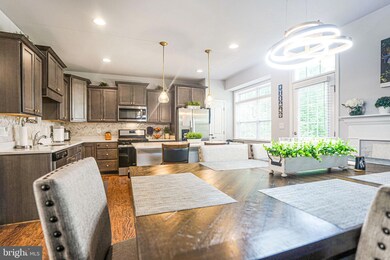9708 Saint Mary Ellen Way Lorton, VA 22079
Highlights
- View of Trees or Woods
- Colonial Architecture
- 2 Car Attached Garage
- Laurel Hill Elementary School Rated A-
- Stainless Steel Appliances
- More Than Two Accessible Exits
About This Home
Welcome to this stunning 4-bedroom, 3.5-bath end-unit townhome with a 2-car garage, perfectly located just minutes from I-95/395, VRE, Fort Belvoir, Quantico, the Pentagon, National Airport, and Washington, D.C. Enjoy the best of both convenience and tranquility—this home backs to peaceful wooded views and features a custom patio and fully fenced backyard. Inside, the spacious open floor plan boasts wide luxury vinyl plank (LVP) flooring throughout the main level. The gourmet kitchen is a chef’s dream with a large center island, quartz countertops, designer backsplash, Whirlpool stainless steel appliances, gas cooking, soft-close cabinetry, pendant lighting, and a walk-in pantry. Upstairs, the owner’s suite offers a walk-in closet and a luxurious en-suite bath with soaking tub, separate shower, and dual vanity. Two additional spacious bedrooms and a convenient upper-level Samsung laundry complete the floor. The lower level features a private 4th bedroom and full bath—perfect for guests or a home office—with walk-out access to the backyard. This home will be professionally painted and cleaned for move-in ready perfection. Located near Pohick Bay Park, Mason Neck State Park, and the marinas of the Occoquan and Potomac Rivers, this location also offers easy commuter access and opposite rush hour traffic to Quantico.
Townhouse Details
Home Type
- Townhome
Est. Annual Taxes
- $7,594
Year Built
- Built in 2021
Lot Details
- 2,584 Sq Ft Lot
- Property is Fully Fenced
- Property is in excellent condition
Parking
- 2 Car Attached Garage
- Front Facing Garage
- Driveway
Home Design
- Colonial Architecture
- Vinyl Siding
- Brick Front
- Concrete Perimeter Foundation
Interior Spaces
- 2,117 Sq Ft Home
- Property has 3 Levels
- Luxury Vinyl Plank Tile Flooring
- Views of Woods
Kitchen
- Gas Oven or Range
- Built-In Microwave
- Dishwasher
- Stainless Steel Appliances
- Disposal
Bedrooms and Bathrooms
Laundry
- Laundry on upper level
- Front Loading Dryer
- Washer
Finished Basement
- Walk-Out Basement
- Garage Access
Accessible Home Design
- More Than Two Accessible Exits
Schools
- South County High School
Utilities
- Forced Air Heating and Cooling System
- Vented Exhaust Fan
- Natural Gas Water Heater
Listing and Financial Details
- Residential Lease
- Security Deposit $3,850
- Tenant pays for electricity, gas, sewer, water
- The owner pays for trash collection
- No Smoking Allowed
- 24-Month Min and 36-Month Max Lease Term
- Available 8/1/25
- Assessor Parcel Number 1074 28 0028A
Community Details
Overview
- Property has a Home Owners Association
- Royal Ridge Subdivision
Pet Policy
- No Pets Allowed
Map
Source: Bright MLS
MLS Number: VAFX2248980
APN: 1074-28-0028A
- 7929 Gunston Woods Place
- 7857 Dogue Indian Cir
- 7884 Seafarer Way
- 9573 Hagel Cir Unit 15/A
- 9579 Hagel Cir Unit 16/E
- 9550 Hagel Cir Unit 10/D
- 8001 Samuel Wallis St
- 8010 Samuel Wallis St
- 8126 Horseshoe Cottage Cir
- 9807 Amsterdam St
- 9958 E Hill Dr
- 8078 Horseshoe Cottage Cir
- 9523 Greencastle Ln
- 7722 Capron Ct
- 8313 Middle Ruddings Dr
- 0 Old Colchester Rd
- 8411 Whitehaven Ct
- 9150 Stonegarden Dr
- 9140 Stonegarden Dr
- 8320 Dockray Ct
