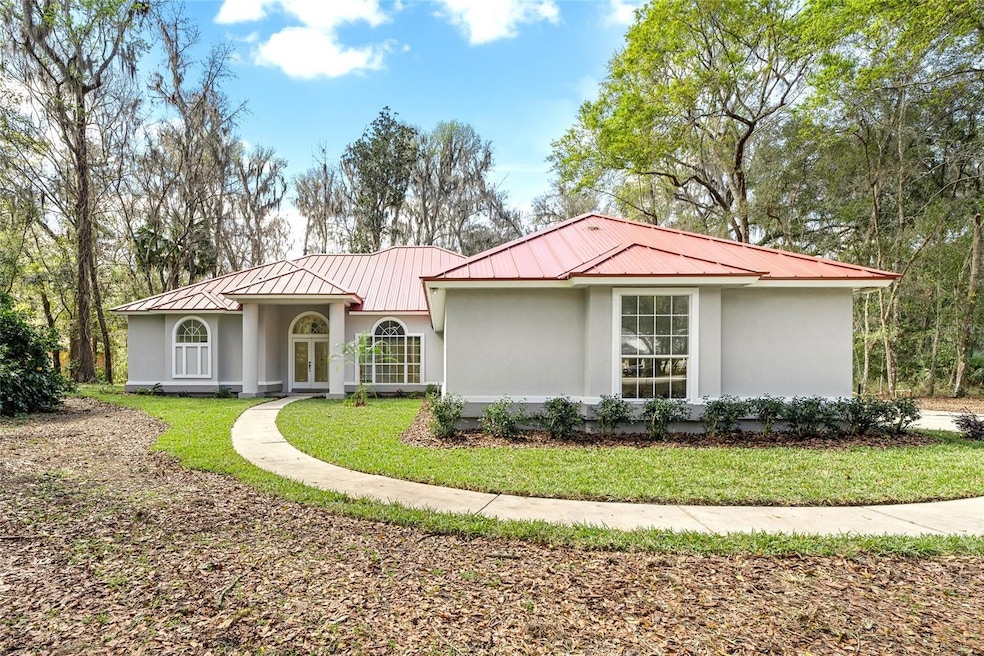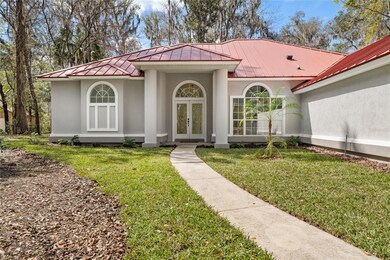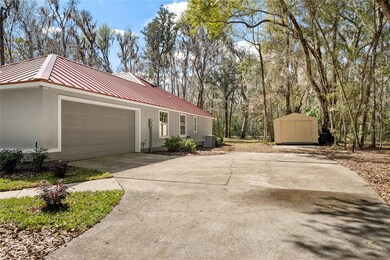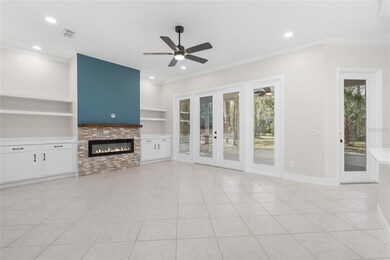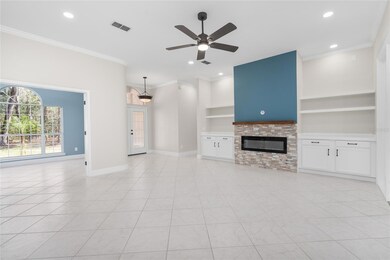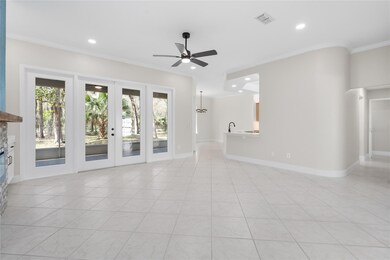
9708 SW 44th Terrace Gainesville, FL 32608
Highlights
- Oak Trees
- Reverse Osmosis System
- Private Lot
- Gainesville High School Rated A
- Contemporary Architecture
- Family Room with Fireplace
About This Home
As of March 2025One or more photo(s) has been virtually staged. Discover this beautifully updated Jeffrey Wilde custom home, situated on one acre in a quiet, No-HOA community just minutes from UF, Shands, and I-75. This three-bedroom, two-bath home plus an office/study features a desirable split floor plan with hard-surface flooring throughout.
The spacious primary suite boasts elegant lighted tray ceilings, a walk-in closet, and a fully renovated bath with dual sinks, a soaking tub, and a step-in shower. The secondary bedrooms are generously sized with brand-new luxury waterproof laminate flooring and share a stylishly updated bath. At the heart of the home, the signature skylighted kitchen has been completely refreshed with all-new solid wood cabinetry with 36” uppers, under and over-cabinet lighting, a new sink, and striking gold Calacatta quartz countertops. Newer stainless-steel appliances complete this bright and inviting space, perfect for cooking and gathering. The large, light-filled living area features high ceilings, a new electric fireplace, and 8’ French doors leading to a spacious screened porch overlooking the private backyard.
Recent updates include a 2021 seamless metal roof, a 2024 Leaf Filter whole-house water system with reverse osmosis, a 2025 water heater, and fresh interior and exterior paint with updated landscaping. The kitchen and bathrooms have been fully renovated with all-new wood cabinetry, quartz countertops, sinks and fixtures.
Enjoy privacy, space, and a thriving red grapefruit tree, with all homes in this charming community situated on one-acre or larger lots. The oversized garage includes a workbench and an under-air office/workspace. Outside you'l find a 12 x 24' and an 8' x 12' shed, both with electricity.
With well and septic plus affordable power through Clay Electric, this home offers surprisingly low utility costs.
Prime location—just minutes from I-75 and only 7 miles to UF & Shands! Don’t miss this rare opportunity to own a beautifully updated home in a peaceful, convenient setting!
Last Agent to Sell the Property
BOSSHARDT REALTY SERVICES LLC Brokerage Phone: 352-371-6100 License #3415232 Listed on: 02/28/2025

Home Details
Home Type
- Single Family
Est. Annual Taxes
- $3,116
Year Built
- Built in 1997
Lot Details
- 1.04 Acre Lot
- Cul-De-Sac
- East Facing Home
- Mature Landscaping
- Private Lot
- Well Sprinkler System
- Oak Trees
- Fruit Trees
- Property is zoned RE-1
Parking
- 2 Car Attached Garage
Home Design
- Contemporary Architecture
- Slab Foundation
- Metal Roof
- Stucco
Interior Spaces
- 2,203 Sq Ft Home
- 1-Story Property
- Crown Molding
- Tray Ceiling
- High Ceiling
- Ceiling Fan
- Skylights
- Electric Fireplace
- French Doors
- Family Room with Fireplace
- Great Room
- Den
Kitchen
- Microwave
- Ice Maker
- Dishwasher
- Solid Surface Countertops
- Solid Wood Cabinet
- Reverse Osmosis System
Flooring
- Laminate
- Ceramic Tile
- Luxury Vinyl Tile
Bedrooms and Bathrooms
- 3 Bedrooms
- Split Bedroom Floorplan
- En-Suite Bathroom
- Walk-In Closet
- 2 Full Bathrooms
Laundry
- Laundry Room
- Dryer
- Washer
Outdoor Features
- Screened Patio
- Shed
- Private Mailbox
- Rear Porch
Utilities
- Central Heating and Cooling System
- Underground Utilities
- Water Filtration System
- 1 Water Well
- Electric Water Heater
- Water Softener
- 1 Septic Tank
Community Details
- No Home Owners Association
- Built by Jeffrey Wilde
- Prairie Oaks D L Clinch Subdivision
Listing and Financial Details
- Visit Down Payment Resource Website
- Tax Lot 19
- Assessor Parcel Number 07233-010-019
Ownership History
Purchase Details
Home Financials for this Owner
Home Financials are based on the most recent Mortgage that was taken out on this home.Purchase Details
Purchase Details
Purchase Details
Home Financials for this Owner
Home Financials are based on the most recent Mortgage that was taken out on this home.Purchase Details
Home Financials for this Owner
Home Financials are based on the most recent Mortgage that was taken out on this home.Similar Homes in Gainesville, FL
Home Values in the Area
Average Home Value in this Area
Purchase History
| Date | Type | Sale Price | Title Company |
|---|---|---|---|
| Warranty Deed | $485,000 | Bosshardt Title | |
| Warranty Deed | $310,000 | Bosshardt Title | |
| Warranty Deed | $100 | -- | |
| Warranty Deed | -- | -- | |
| Warranty Deed | $17,000 | -- |
Mortgage History
| Date | Status | Loan Amount | Loan Type |
|---|---|---|---|
| Open | $460,750 | New Conventional | |
| Previous Owner | $33,000 | New Conventional | |
| Previous Owner | $160,000 | No Value Available | |
| Previous Owner | $14,000 | New Conventional | |
| Previous Owner | $13,000 | No Value Available |
Property History
| Date | Event | Price | Change | Sq Ft Price |
|---|---|---|---|---|
| 03/14/2025 03/14/25 | Sold | $485,000 | 0.0% | $220 / Sq Ft |
| 03/02/2025 03/02/25 | Pending | -- | -- | -- |
| 02/28/2025 02/28/25 | For Sale | $485,000 | -- | $220 / Sq Ft |
Tax History Compared to Growth
Tax History
| Year | Tax Paid | Tax Assessment Tax Assessment Total Assessment is a certain percentage of the fair market value that is determined by local assessors to be the total taxable value of land and additions on the property. | Land | Improvement |
|---|---|---|---|---|
| 2024 | $3,143 | $162,975 | -- | -- |
| 2023 | $3,143 | $158,229 | $0 | $0 |
| 2022 | $3,004 | $153,621 | $0 | $0 |
| 2021 | $2,846 | $149,147 | $0 | $0 |
| 2020 | $2,794 | $147,088 | $0 | $0 |
| 2019 | $2,741 | $143,781 | $0 | $0 |
| 2018 | $2,650 | $141,100 | $0 | $0 |
| 2017 | $2,652 | $138,200 | $0 | $0 |
| 2016 | $2,404 | $135,360 | $0 | $0 |
| 2015 | $2,405 | $134,420 | $0 | $0 |
| 2014 | $2,392 | $133,360 | $0 | $0 |
| 2013 | -- | $135,100 | $28,000 | $107,100 |
Agents Affiliated with this Home
-
Laurie Obreza

Seller's Agent in 2025
Laurie Obreza
BOSSHARDT REALTY SERVICES LLC
(352) 213-5455
54 Total Sales
-
Robert Petrillo

Buyer's Agent in 2025
Robert Petrillo
PREFERRED SHORE LLC
(941) 526-6360
16 Total Sales
-
Kevin Tai

Buyer Co-Listing Agent in 2025
Kevin Tai
PREFERRED SHORE LLC
(941) 218-0111
189 Total Sales
Map
Source: Stellar MLS
MLS Number: GC528476
APN: 07233-010-019
- 0 SW 109 Ave
- 11423 SW Williston Rd
- 5505 SW 114th Place
- 4263 SW 69th Ave
- 4210 SW 69th Ave
- 4145 SW 69th Ave
- 6703 SW 40th Terrace
- 4855 SW 64th Rd
- 6611 SW 40th Terrace
- 6601 SW 40th Terrace
- 6382 SW 48th Dr
- 6377 SW 48th Dr
- 6354 SW 47th Terrace
- 6361 SW 47th Terrace
- 6520 SW 35th Way
- 6243 SW 46th Dr
- 6280 SW 50th St
- 6236 SW 50th St
- 3010 SW 70th Ln
- 4068 SW 62nd Ave
