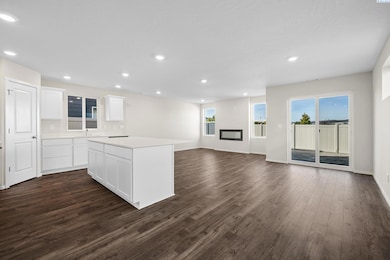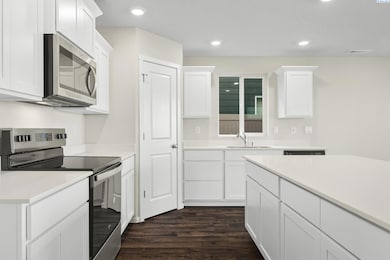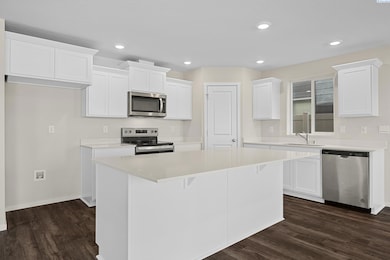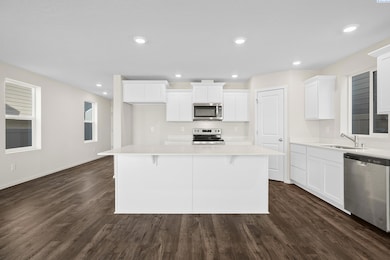9708 W 5th Place Kennewick, WA 99336
Estimated payment $2,567/month
Highlights
- Under Construction
- Great Room
- Covered Patio or Porch
- Primary Bedroom Suite
- Granite Countertops
- 2 Car Attached Garage
About This Home
MLS# 288375 New construction opportunity at Crimson Hills in Kennewick! This new build home’s thoughtful design offers plenty of elbow room at 1,819 square feet. It contains 4 bedrooms, 2.5 bathrooms, and a 2-car garage that has been extended to include extra storage space. Score! The open main level has a stylish kitchen that sports an island with seating, stainless-steel appliances, and solid quartz countertops. A sleek electric fireplace warms the living area. A handy powder room on the main makes for easy hosting. Upstairs, the spacious primary suite holds an attached bathroom with a powder sink and a walk-in closet. The 4th bedroom is also large and makes a great playroom or media room/home office. Enjoy the outdoors with your fenced backyard, and a front yard with professionally designed irrigated landscaping. More outdoor fun can be had along the Columbia River in town. Shop at Target or Costco in Kennewick, or go east to visit Washington’s famed wine country. Quick move-in! A 10-year limited warranty and smart features are included. Photos are representative of plan only and may vary as built. Home is under construction. Tour Crimson Hills today to see this home and floor plan! Our model home located at 867 Zeelar is open Thursday-Tuesday 11am-5:30pm.
Home Details
Home Type
- Single Family
Year Built
- Built in 2024 | Under Construction
Lot Details
- 3,485 Sq Ft Lot
- Fenced
Parking
- 2 Car Attached Garage
Home Design
- Home is estimated to be completed on 2/3/26
- Concrete Foundation
- Composition Shingle Roof
Interior Spaces
- 1,819 Sq Ft Home
- 2-Story Property
- Electric Fireplace
- Double Pane Windows
- Vinyl Clad Windows
- Great Room
- Living Room with Fireplace
- Combination Kitchen and Dining Room
- Crawl Space
Kitchen
- Oven or Range
- Microwave
- Dishwasher
- Kitchen Island
- Granite Countertops
- Disposal
Flooring
- Carpet
- Laminate
Bedrooms and Bathrooms
- 4 Bedrooms
- Primary Bedroom Suite
- Walk-In Closet
Outdoor Features
- Covered Patio or Porch
Utilities
- Central Air
- Heat Pump System
- Water Heater
- Cable TV Available
Map
Home Values in the Area
Average Home Value in this Area
Property History
| Date | Event | Price | List to Sale | Price per Sq Ft |
|---|---|---|---|---|
| 10/22/2025 10/22/25 | For Sale | $410,995 | -- | $226 / Sq Ft |
Source: Pacific Regional MLS
MLS Number: 288375
- Birch Plan at Crimson Hills
- 9740 W 5th Place
- 883 S Zeelar St
- Catalpa Plan at Crimson Hills
- Rowan Plan at Crimson Hills
- Clark Plan at Crimson Hills
- 675 S Zeelar St
- 627 S Zeelar St
- 611 S Zeelar St
- 867 S Zeelar St
- 10002 W 9th Place
- 560 S Zeelar St
- 517 S Yolo Place
- 809 S Yolo St
- 501 S Yolo Place
- 509 S Yolo St
- 9404 W 5th Place
- 9440 W Clearwater Ave
- 10216 W 16th Place
- 9320 W Clearwater Ave
- 10251 Ridgeline Dr
- 8504 W Clearwater Ave
- 7803 W Deschutes Ave
- 7701 W 4th Ave
- 910 S Columbia Center Blvd
- 910 S Columbia Center Blvd Unit TBB
- 8130 W Falls Place
- 425 N Columbia Center Blvd
- 725 N Center Pkwy
- 2100 Bellerive Dr
- 7275 W Clearwater Ave
- 8621 W Skagit Ave
- 7330 W 22nd Place
- 1845 Leslie Rd
- 303 Gage Blvd Unit 104
- 7901 W Quinault Ave
- 250 Gage Blvd
- 6818 W 1st Ave Unit B
- 6809 W Kennewick Ave Unit B
- 7260 W 25th Ave







