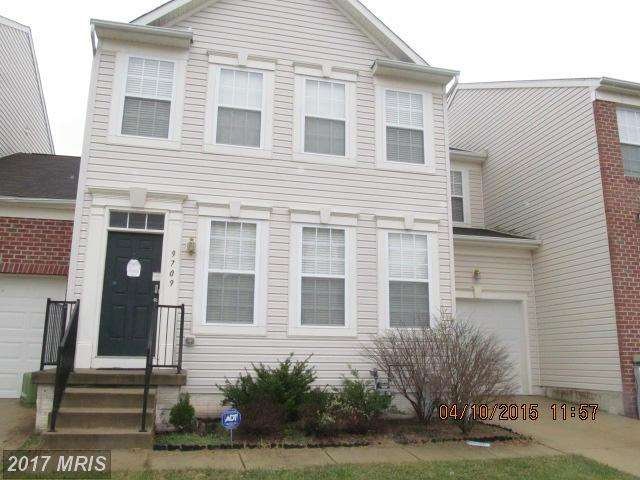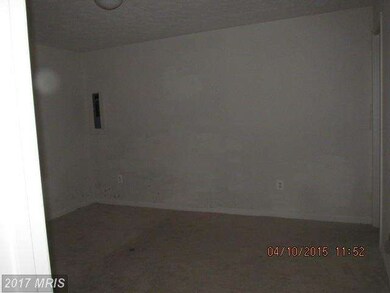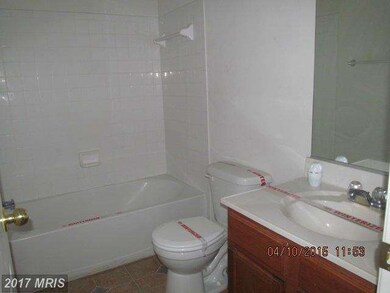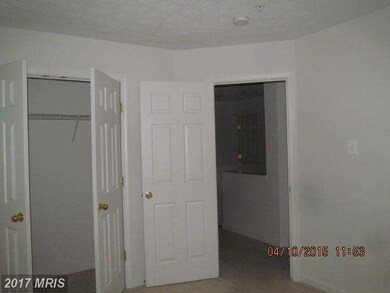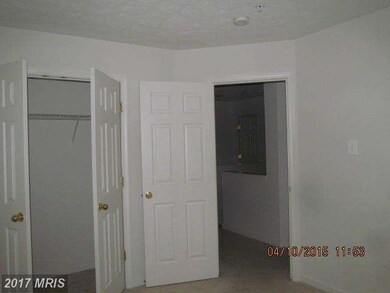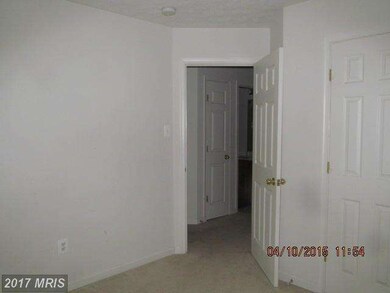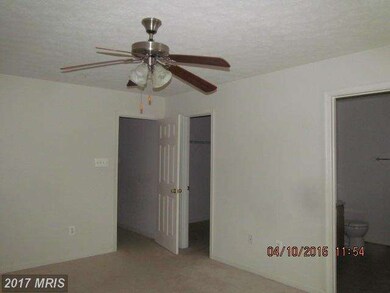
9709 Biggs Rd Middle River, MD 21220
Highlights
- Colonial Architecture
- Forced Air Heating and Cooling System
- Combination Kitchen and Dining Room
- 1 Car Attached Garage
About This Home
As of April 2016This price will last long for this newly town-home LOCATED IN MIRMAR LANDING.THIS HOME FEATURES FOUR BEDROOM WITH A MASTER , INCLUDES FULL BATH & WALK-IN CLOSET.LOWER LEVEL WITH A IN-LAW SUITE! EAT-IN KITCHEN WITH SEPARATE DINNING AREA. FENCED YARD WITH DECK GREAT FOR ENTERTAINING! ONE CAR GARAGE.
Last Agent to Sell the Property
Harriett Love
NextHome Capital City Realty Listed on: 04/30/2015

Townhouse Details
Home Type
- Townhome
Est. Annual Taxes
- $3,134
Year Built
- Built in 2006
Lot Details
- 2,465 Sq Ft Lot
- Two or More Common Walls
HOA Fees
- $30 Monthly HOA Fees
Parking
- 1 Car Attached Garage
- On-Street Parking
- Off-Street Parking
Home Design
- Colonial Architecture
- Aluminum Siding
Interior Spaces
- Property has 3 Levels
- Combination Kitchen and Dining Room
- Basement
Bedrooms and Bathrooms
- 4 Bedrooms
- 3.5 Bathrooms
Utilities
- Forced Air Heating and Cooling System
- Electric Water Heater
- Public Septic
Community Details
- Miramar Landing Subdivision
Listing and Financial Details
- Tax Lot 651
- Assessor Parcel Number 04152400011009
Ownership History
Purchase Details
Home Financials for this Owner
Home Financials are based on the most recent Mortgage that was taken out on this home.Purchase Details
Home Financials for this Owner
Home Financials are based on the most recent Mortgage that was taken out on this home.Purchase Details
Purchase Details
Purchase Details
Home Financials for this Owner
Home Financials are based on the most recent Mortgage that was taken out on this home.Purchase Details
Home Financials for this Owner
Home Financials are based on the most recent Mortgage that was taken out on this home.Similar Homes in the area
Home Values in the Area
Average Home Value in this Area
Purchase History
| Date | Type | Sale Price | Title Company |
|---|---|---|---|
| Deed | $265,000 | Sage Title Group Llc | |
| Deed | $162,000 | King Title Company Inc | |
| Quit Claim Deed | $99,750 | King Title Company Inc | |
| Deed | $308,332 | None Available | |
| Deed In Lieu Of Foreclosure | $308,332 | None Available | |
| Deed | $342,380 | -- | |
| Deed | $342,380 | -- |
Mortgage History
| Date | Status | Loan Amount | Loan Type |
|---|---|---|---|
| Open | $244,000 | New Conventional | |
| Closed | $239,500 | New Conventional | |
| Closed | $251,750 | New Conventional | |
| Previous Owner | $349,741 | VA | |
| Previous Owner | $349,741 | VA |
Property History
| Date | Event | Price | Change | Sq Ft Price |
|---|---|---|---|---|
| 04/12/2016 04/12/16 | Sold | $265,000 | -1.8% | $136 / Sq Ft |
| 03/14/2016 03/14/16 | Pending | -- | -- | -- |
| 03/12/2016 03/12/16 | Price Changed | $269,900 | -1.8% | $138 / Sq Ft |
| 02/22/2016 02/22/16 | For Sale | $274,900 | +56.2% | $141 / Sq Ft |
| 10/20/2015 10/20/15 | Sold | $175,960 | 0.0% | $90 / Sq Ft |
| 05/29/2015 05/29/15 | Pending | -- | -- | -- |
| 04/30/2015 04/30/15 | For Sale | $175,960 | 0.0% | $90 / Sq Ft |
| 01/02/2012 01/02/12 | Rented | $2,050 | -6.8% | -- |
| 12/01/2011 12/01/11 | Under Contract | -- | -- | -- |
| 09/23/2011 09/23/11 | For Rent | $2,200 | -- | -- |
Tax History Compared to Growth
Tax History
| Year | Tax Paid | Tax Assessment Tax Assessment Total Assessment is a certain percentage of the fair market value that is determined by local assessors to be the total taxable value of land and additions on the property. | Land | Improvement |
|---|---|---|---|---|
| 2025 | $4,385 | $319,133 | -- | -- |
| 2024 | $4,385 | $294,467 | $0 | $0 |
| 2023 | $2,074 | $269,800 | $87,000 | $182,800 |
| 2022 | $4,031 | $261,867 | $0 | $0 |
| 2021 | $3,945 | $253,933 | $0 | $0 |
| 2020 | $3,945 | $246,000 | $87,000 | $159,000 |
| 2019 | $3,701 | $230,367 | $0 | $0 |
| 2018 | $3,295 | $214,733 | $0 | $0 |
| 2017 | $3,035 | $199,100 | $0 | $0 |
| 2016 | $3,834 | $199,100 | $0 | $0 |
| 2015 | $3,834 | $199,100 | $0 | $0 |
| 2014 | $3,834 | $225,900 | $0 | $0 |
Agents Affiliated with this Home
-

Seller's Agent in 2016
Chase Freeman
Keller Williams Legacy
(443) 392-2798
1 in this area
233 Total Sales
-

Buyer's Agent in 2016
Cheri Melomet
Real Estate Professionals, Inc.
(410) 456-7531
2 Total Sales
-
H
Seller's Agent in 2015
Harriett Love
NextHome Capital City Realty
-

Seller's Agent in 2012
Christine Turner
Century 21 New Millennium
(410) 804-3964
2 in this area
83 Total Sales
-

Buyer's Agent in 2012
Joan Marr
RE/MAX
(410) 236-0332
97 Total Sales
Map
Source: Bright MLS
MLS Number: 1002596698
APN: 15-2400011009
- 724 Tinker Rd
- 9729 Davison Rd
- 58 Chelmsford Ct
- 9711 Luguna Rd
- 35 Nakota Ct
- 9882 Decatur Rd
- 49 Old Knife Ct
- 9865 Decatur Rd
- 9863 Decatur Rd
- 9613 Conmar Rd
- 0 Wampler Rd Unit MDBC2107084
- 23 Holcumb Ct
- 27 Holcumb Ct
- 815 Lannerton Rd
- 554 Compass Rd E
- 527 Wampler Rd
- 517 Wampler Rd
- 9765 Bird River Rd
- 1006 Wampler Rd
- 703 Grantwood Rd
