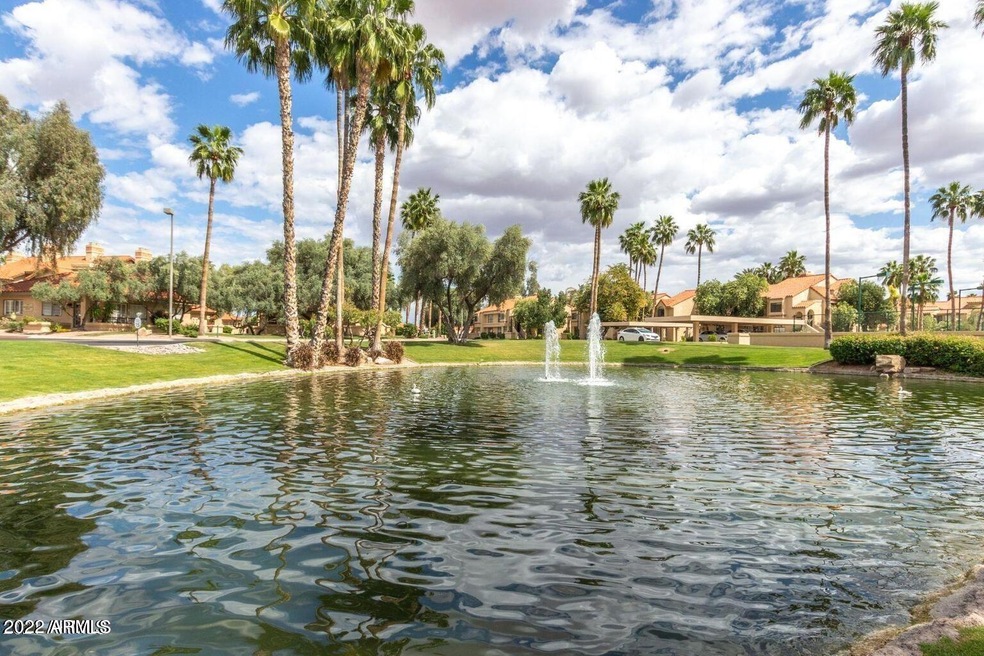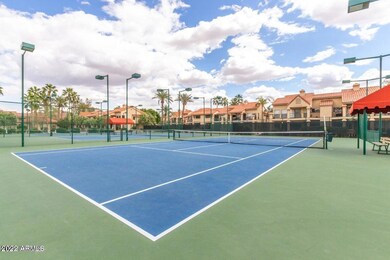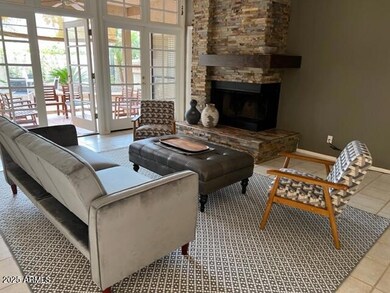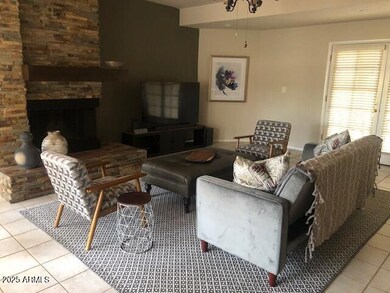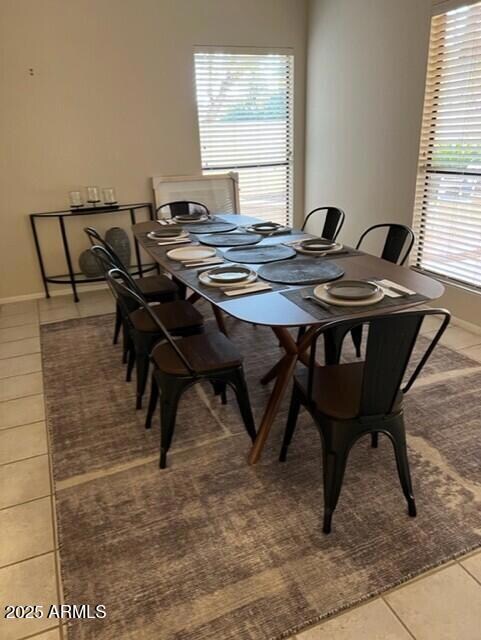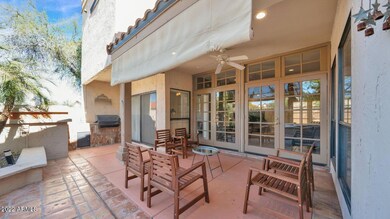9709 E Mountain View Rd Unit 1624 Scottsdale, AZ 85258
Scottsdale Ranch NeighborhoodHighlights
- Fitness Center
- Tennis Courts
- Clubhouse
- Laguna Elementary School Rated A
- Gated with Attendant
- 1 Fireplace
About This Home
Beautiful 2 bedroom Villa with three patios for relaxation and enjoyment!
Beautiful community clubhouse, 9 tennis courts, tennis pro on site available for lessons, 5 pools ( 4 heated), 6 spas, Fitness center,
garage and carport adjacent to Villa, Easy access to shopping, groceries, Honor Health Hospital, Mayo Hospital, Scottsdale Quarter and Kierland shopping, 101 freeway, and entertainment! Envita Medical center nearby and short drive to downtown Scottsdale! Beautifully Furnished Villa! Welcome Home to relaxation and convenience! Large patio with built in BBQ.
Garage and Carport attached with direct access inside
Property Details
Home Type
- Multi-Family
Year Built
- Built in 1984
Lot Details
- 275 Sq Ft Lot
- Desert faces the front and back of the property
- Block Wall Fence
Parking
- 1 Car Garage
- 1 Carport Space
Home Design
- Patio Home
- Property Attached
- Wood Frame Construction
- Foam Roof
- Block Exterior
- Stucco
Interior Spaces
- 1,644 Sq Ft Home
- 2-Story Property
- Furnished
- 1 Fireplace
- Solar Screens
- Tile Flooring
Kitchen
- Built-In Microwave
- Kitchen Island
Bedrooms and Bathrooms
- 2 Bedrooms
- Primary Bathroom is a Full Bathroom
- 2.5 Bathrooms
- Double Vanity
Laundry
- Dryer
- Washer
Outdoor Features
- Tennis Courts
- Covered Patio or Porch
- Built-In Barbecue
Schools
- Laguna Elementary School
- Mountainside Middle School
- Desert Mountain High School
Utilities
- Central Air
- Heating Available
- High Speed Internet
- Cable TV Available
Listing and Financial Details
- 1-Month Minimum Lease Term
- Tax Lot 1624
- Assessor Parcel Number 217-49-024-A
Community Details
Overview
- Property has a Home Owners Association
- The Racquet Club Association, Phone Number (480) 860-2106
- Built by Dixon Custom Homes
- Racquet Club Scottsdale Ranch Subdivision
Amenities
- Clubhouse
- Recreation Room
Recreation
- Tennis Courts
- Fitness Center
- Heated Community Pool
- Community Spa
Pet Policy
- No Pets Allowed
Security
- Gated with Attendant
Map
Property History
| Date | Event | Price | List to Sale | Price per Sq Ft | Prior Sale |
|---|---|---|---|---|---|
| 05/10/2024 05/10/24 | Price Changed | $5,000 | +66.7% | $3 / Sq Ft | |
| 10/31/2023 10/31/23 | For Rent | $3,000 | 0.0% | -- | |
| 09/29/2023 09/29/23 | Off Market | $3,000 | -- | -- | |
| 01/24/2023 01/24/23 | Price Changed | $3,000 | +7.1% | $2 / Sq Ft | |
| 07/17/2022 07/17/22 | Price Changed | $2,800 | -20.0% | $2 / Sq Ft | |
| 03/21/2022 03/21/22 | For Rent | $3,500 | 0.0% | -- | |
| 03/11/2022 03/11/22 | Sold | $565,000 | 0.0% | $344 / Sq Ft | View Prior Sale |
| 02/08/2022 02/08/22 | For Sale | $565,000 | +30.8% | $344 / Sq Ft | |
| 06/17/2021 06/17/21 | Sold | $432,000 | 0.0% | $263 / Sq Ft | View Prior Sale |
| 06/17/2021 06/17/21 | For Sale | $432,000 | 0.0% | $263 / Sq Ft | |
| 05/15/2021 05/15/21 | Pending | -- | -- | -- | |
| 05/06/2021 05/06/21 | For Sale | $432,000 | -- | $263 / Sq Ft |
Source: Arizona Regional Multiple Listing Service (ARMLS)
MLS Number: 6374697
APN: 217-49-024A
- 9709 E Mountain View Rd Unit 2705
- 9711 E Mountain View Rd Unit 2514
- 9711 E Mountain View Rd Unit 1516
- 9705 E Mountain View Rd Unit 1126
- 9705 E Mountain View Rd Unit 1064
- 9705 E Mountain View Rd Unit 1096
- 9992 E Carol Ave
- 10008 E Saddlehorn Trail
- 9708 E Vía Linda Unit 1338
- 9708 E Vía Linda Unit 2339
- 9708 E Vía Linda Unit 2346
- 9708 E Vía Linda Unit 2308
- 10015 E Mountain View Rd Unit 2006
- 10015 E Mountain View Rd Unit 1001
- 10187 N 96th Place
- 10050 E San Bernardo Dr
- 9745 N 95th St Unit 227
- 10019 E Mountain View Rd Unit 1118
- 10019 E Mountain View Rd Unit 1103
- 10019 E Mountain View Rd Unit 2114
- 9711 E Mountain View Rd Unit 2524
- 9711 E Mountain View Rd Unit 1502
- 9711 E Mountain View Rd Unit 2500
- 9705 E Mountain View Rd Unit 1038
- 9705 E Mountain View Rd Unit 1036
- 9705 E Mountain View Rd Unit 1175
- 9705 E Mountain View Rd Unit 1131
- 9705 E Mountain View Rd Unit 1187
- 9705 E Mountain View Rd Unit 1076
- 9705 E Mountain View Rd Unit 1032
- 9705 E Mountain View Rd Unit 1003
- 9991 E Purdue Ave
- 9707 E Mountain View Rd Unit 2407
- 9707 E Mountain View Rd Unit 1438
- 9707 E Mountain View Rd Unit 2412
- 9707 E Mountain View Rd Unit 2440
- 9707 E Mountain View Rd Unit 2436
- 9707 E Mountain View Rd Unit 1414
- 9707 E Mountain View Rd Unit 2438
- 9888 E Ironwood Dr
