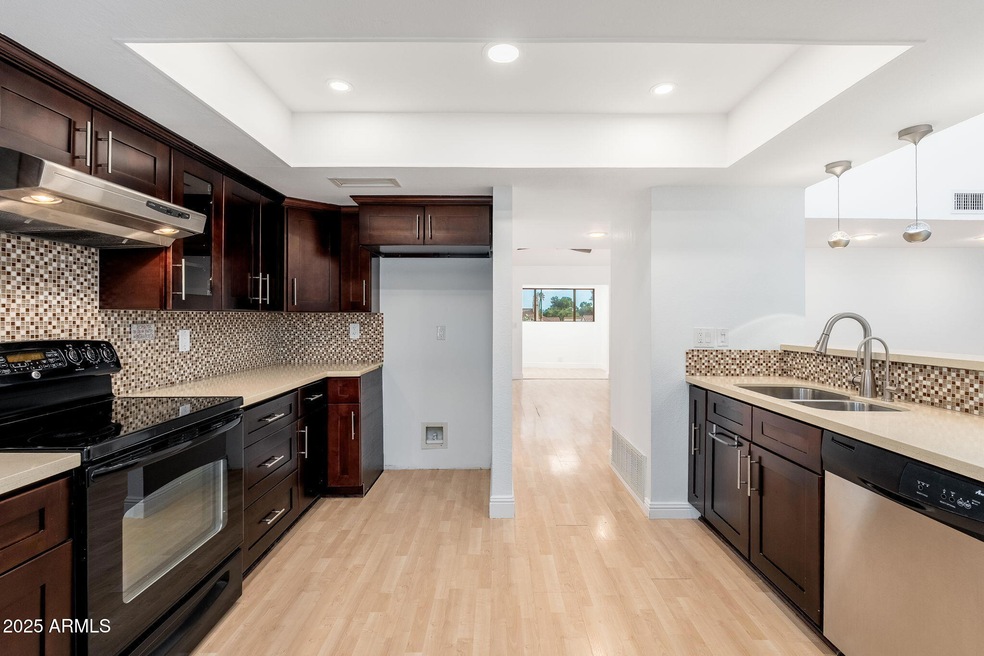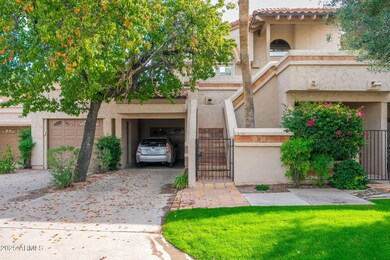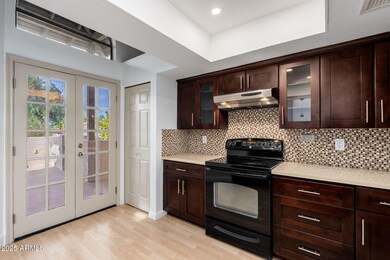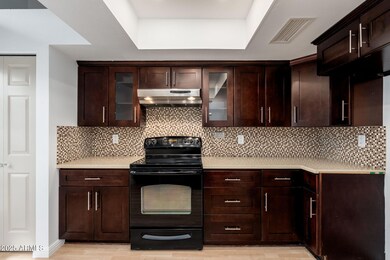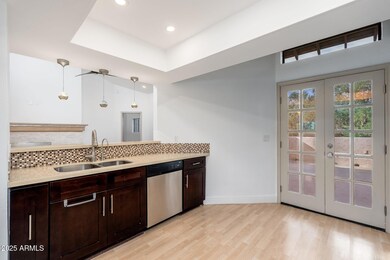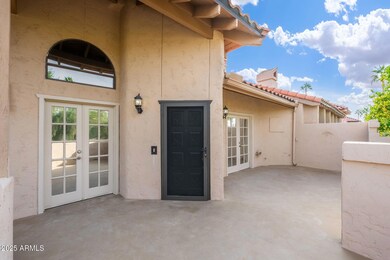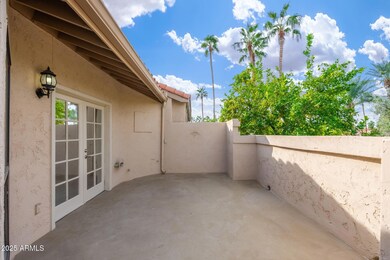9709 E Mountain View Rd Unit 2705 Scottsdale, AZ 85258
Scottsdale Ranch NeighborhoodEstimated payment $3,730/month
Highlights
- Fitness Center
- Unit is on the top floor
- Community Lake
- Laguna Elementary School Rated A
- Gated Community
- Theater or Screening Room
About This Home
This amazing townhouse offers villa-style living within The Racquet Club; a gated community featuring resort-style amenities. The home showcases a dual primary bedroom floor plan with an upstairs entrance through a spacious front patio—perfect for relaxing or entertaining.
Inside, the kitchen boasts dark wood cabinetry, stainless steel appliances, and a convenient breakfast bar. Elegant vinyl-wood flooring, vaulted ceilings, and skylights create a bright, open, and airy ambiance throughout. The primary suite includes an upstairs loft that opens to a private rooftop deck—ideal for enjoying extended views or peaceful outdoor lounging.
Community amenities includes clubhouse, swimming pool & spa, tennis courts, pickleball, fitness center and more.
Listing Agent
AIG Realty LLC Brokerage Phone: 702-301-9152 License #BR701605000 Listed on: 11/11/2025
Townhouse Details
Home Type
- Townhome
Est. Annual Taxes
- $1,725
Year Built
- Built in 1984
Lot Details
- 275 Sq Ft Lot
- 1 Common Wall
- Cul-De-Sac
- East or West Exposure
- Block Wall Fence
- Grass Covered Lot
HOA Fees
Parking
- 2 Car Direct Access Garage
- Tandem Garage
- Shared Driveway
Home Design
- Spanish Architecture
- Wood Frame Construction
- Tile Roof
- Stucco
Interior Spaces
- 1,914 Sq Ft Home
- 3-Story Property
- Vaulted Ceiling
- Ceiling Fan
- Skylights
- Living Room with Fireplace
- Breakfast Bar
- Washer and Dryer Hookup
Flooring
- Tile
- Vinyl
Bedrooms and Bathrooms
- 2 Bedrooms
- Primary Bathroom is a Full Bathroom
- 2.5 Bathrooms
- Dual Vanity Sinks in Primary Bathroom
- Bathtub With Separate Shower Stall
Outdoor Features
- Balcony
- Covered Patio or Porch
Location
- Unit is on the top floor
Schools
- Laguna Elementary School
- Mountainside Middle School
- Desert Mountain High School
Utilities
- Central Air
- Heating Available
- High Speed Internet
- Cable TV Available
Listing and Financial Details
- Tax Lot 8
- Assessor Parcel Number 217-49-008-A
Community Details
Overview
- Association fees include insurance, sewer, ground maintenance, street maintenance, front yard maint, trash, water, roof replacement, maintenance exterior
- Realmanage Association, Phone Number (855) 877-2472
- Scottsdale Ranch Association, Phone Number (480) 860-2022
- Association Phone (480) 860-2022
- Built by Dixon Custom Homes
- Racquet Club At Scottsdale Ranch Amd Subdivision
- Community Lake
Amenities
- Theater or Screening Room
- Recreation Room
Recreation
- Tennis Courts
- Pickleball Courts
- Fitness Center
- Heated Community Pool
- Community Spa
- Children's Pool
Security
- Security Guard
- Gated Community
Map
Home Values in the Area
Average Home Value in this Area
Tax History
| Year | Tax Paid | Tax Assessment Tax Assessment Total Assessment is a certain percentage of the fair market value that is determined by local assessors to be the total taxable value of land and additions on the property. | Land | Improvement |
|---|---|---|---|---|
| 2025 | $1,797 | $37,762 | -- | -- |
| 2024 | $2,107 | $35,964 | -- | -- |
| 2023 | $2,107 | $43,930 | $8,780 | $35,150 |
| 2022 | $2,006 | $32,620 | $6,520 | $26,100 |
| 2021 | $2,190 | $35,730 | $7,140 | $28,590 |
| 2020 | $2,170 | $36,560 | $7,310 | $29,250 |
| 2019 | $2,104 | $31,330 | $6,260 | $25,070 |
| 2018 | $2,373 | $31,100 | $6,220 | $24,880 |
| 2017 | $2,273 | $29,360 | $5,870 | $23,490 |
| 2016 | $2,229 | $29,900 | $5,980 | $23,920 |
| 2015 | $2,121 | $29,280 | $5,850 | $23,430 |
Property History
| Date | Event | Price | List to Sale | Price per Sq Ft | Prior Sale |
|---|---|---|---|---|---|
| 11/19/2025 11/19/25 | Price Changed | $579,999 | -3.3% | $303 / Sq Ft | |
| 11/11/2025 11/11/25 | For Sale | $599,999 | +87.5% | $313 / Sq Ft | |
| 01/22/2019 01/22/19 | Sold | $320,000 | -1.5% | $167 / Sq Ft | View Prior Sale |
| 09/24/2018 09/24/18 | For Sale | $325,000 | +6.6% | $170 / Sq Ft | |
| 01/24/2014 01/24/14 | Sold | $305,000 | -6.1% | $159 / Sq Ft | View Prior Sale |
| 01/09/2014 01/09/14 | Pending | -- | -- | -- | |
| 12/19/2013 12/19/13 | Price Changed | $324,900 | -1.5% | $170 / Sq Ft | |
| 11/19/2013 11/19/13 | For Sale | $329,900 | 0.0% | $172 / Sq Ft | |
| 11/07/2013 11/07/13 | Pending | -- | -- | -- | |
| 10/02/2013 10/02/13 | Price Changed | $329,900 | -10.7% | $172 / Sq Ft | |
| 09/05/2013 09/05/13 | Price Changed | $369,500 | -1.4% | $193 / Sq Ft | |
| 08/08/2013 08/08/13 | Price Changed | $374,900 | -1.3% | $196 / Sq Ft | |
| 07/08/2013 07/08/13 | For Sale | $379,900 | +65.2% | $198 / Sq Ft | |
| 05/15/2013 05/15/13 | Sold | $229,900 | 0.0% | $120 / Sq Ft | View Prior Sale |
| 04/30/2013 04/30/13 | Pending | -- | -- | -- | |
| 04/21/2013 04/21/13 | For Sale | $229,900 | -- | $120 / Sq Ft |
Purchase History
| Date | Type | Sale Price | Title Company |
|---|---|---|---|
| Warranty Deed | $450,000 | Clear Title Agency Of Arizona | |
| Warranty Deed | $320,000 | Stewart Title & Trust Of Pho | |
| Cash Sale Deed | $305,000 | Magnus Title Agency | |
| Cash Sale Deed | $220,000 | Magnus Title Agency | |
| Special Warranty Deed | -- | None Available | |
| Cash Sale Deed | $229,900 | American Title Service Agenc | |
| Cash Sale Deed | $148,000 | Network Escrow & Title Agenc |
Mortgage History
| Date | Status | Loan Amount | Loan Type |
|---|---|---|---|
| Previous Owner | $193,200 | New Conventional | |
| Previous Owner | $240,000 | Purchase Money Mortgage | |
| Previous Owner | $240,000 | New Conventional |
Source: Arizona Regional Multiple Listing Service (ARMLS)
MLS Number: 6945899
APN: 217-49-008A
- 9709 E Mountain View Rd Unit 2703
- 9711 E Mountain View Rd Unit 2524
- 9711 E Mountain View Rd Unit 1516
- 9705 E Mountain View Rd Unit 1126
- 9705 E Mountain View Rd Unit 1064
- 9705 E Mountain View Rd Unit 1096
- 9992 E Carol Ave
- 9827 E Ironwood Dr
- 10008 E Saddlehorn Trail
- 9708 E Vía Linda Unit 2358
- 9708 E Vía Linda Unit 1338
- 9708 E Vía Linda Unit 2360
- 9708 E Vía Linda Unit 2308
- 9708 E Vía Linda Unit 2328
- 10015 E Mountain View Rd Unit 2006
- 10017 E Mountain View Rd Unit 1045
- 10239 N 100th Place
- 9745 N 95th St Unit 227
- 10019 E Mountain View Rd Unit 1118
- 10019 E Mountain View Rd Unit 1103
- 9709 E Mountain View Rd Unit 1624
- 9711 E Mountain View Rd Unit 2500
- 9711 E Mountain View Rd Unit 1502
- 9705 E Mountain View Rd Unit 1021
- 9705 E Mountain View Rd Unit 1175
- 9705 E Mountain View Rd Unit 1076
- 9705 E Mountain View Rd Unit 1036
- 9705 E Mountain View Rd Unit 1032
- 9705 E Mountain View Rd Unit 1038
- 9705 E Mountain View Rd Unit 1003
- 9705 E Mountain View Rd Unit 1187
- 9705 E Mountain View Rd Unit 1131
- 9705 E Mountain View Rd
- 9991 E Purdue Ave
- 9707 E Mountain View Rd Unit 1410
- 9707 E Mountain View Rd Unit 2407
- 9707 E Mountain View Rd Unit 1438
- 9707 E Mountain View Rd Unit 1414
- 9707 E Mountain View Rd Unit 2412
- 9707 E Mountain View Rd Unit 2438
